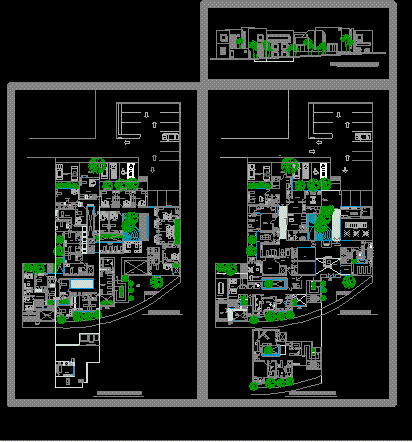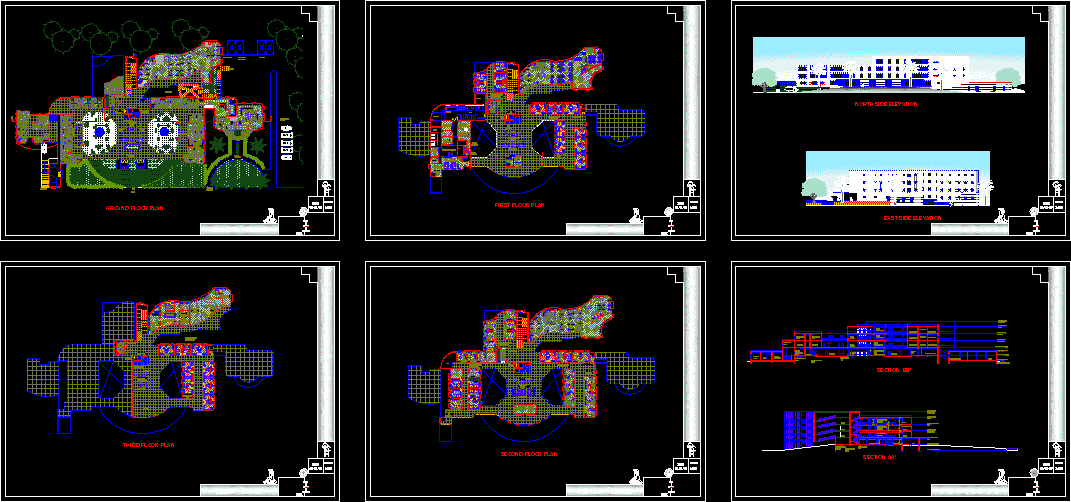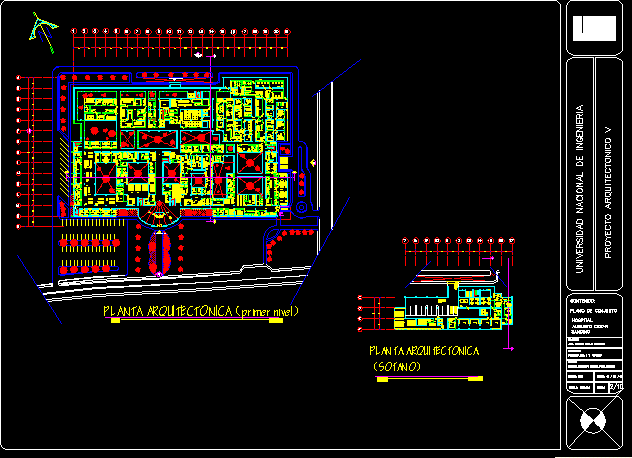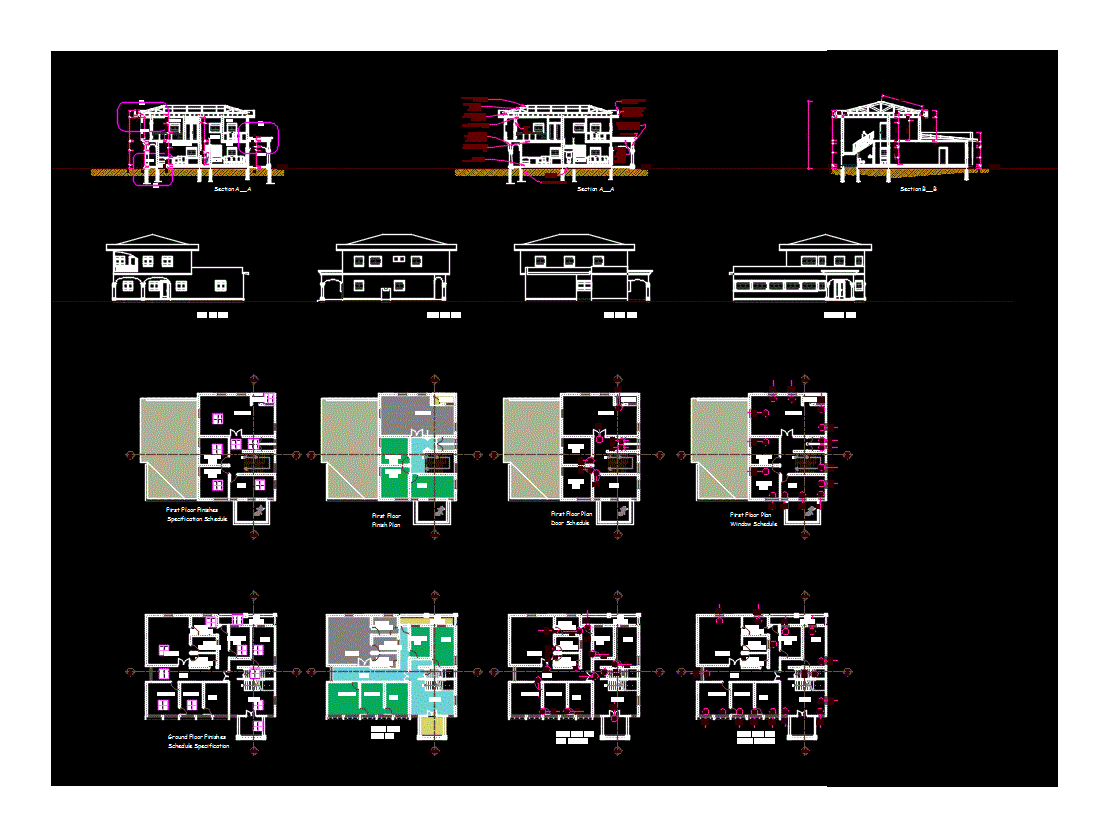Hospital And Clinics DWG Block for AutoCAD

Hospital and clinics
Drawing labels, details, and other text information extracted from the CAD file (Translated from Spanish):
laundry, wait, patio, bathroom, room, general room, men, office, empty, suite, nurses, central, administrator, director, dome, water mirror, low, access, maintenance, mounts, loads, elevator, ups, administration, garden, first level, septic, women, dressing, folded, file, courtyard, laboratory, hospital, sidewalk, terrace, emergency, parking, ambulance, machine room, washing, laying, rooftop plant, dirty, clothes, bar stews, station, technique, tomography room, criterion e, interpretation, dark, contrast, means of, toilet, control room, imaging, room of simple studies, warehouse, ultrasound room, ground floor, basement floor, reception, wheelchairs, stretchers, laboratory, sampling, hematology, chemistry and, shower, center, cafe, administrative, auxiliary, prewash, cuneros, surgery, tococirugia, recovery, coffee area, boardroom, lobby , washing, surgeons, surgery, stretchers, tran sfer de, station, refreshments, boots, change, clean, delivery, quirofano, dressing, expulsion, room, ceye, dirty, receives, stay, hospital, control, cures, street, preparation, guard, sterile material , sterilization, assembly, rest area, doctors, mobile equipment, warehouse, maneuvers, laboratory, cafeteria, x-ray, refreshment, attention bar, cashier, cafeteria, bathrooms, stationery, classification, pharmacy, ramp, material, waste, kitchen, directory, lockers, local, samples, taking, computer, garbage, pathology, microbilogia, main facade
Raw text data extracted from CAD file:
| Language | Spanish |
| Drawing Type | Block |
| Category | Hospital & Health Centres |
| Additional Screenshots | |
| File Type | dwg |
| Materials | Other |
| Measurement Units | Metric |
| Footprint Area | |
| Building Features | Garden / Park, Deck / Patio, Elevator, Parking |
| Tags | autocad, block, CLINIC, clinics, DWG, health, health center, Hospital, medical center |








