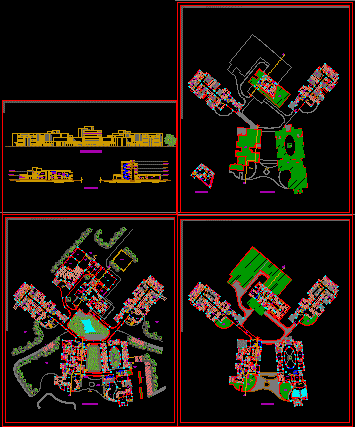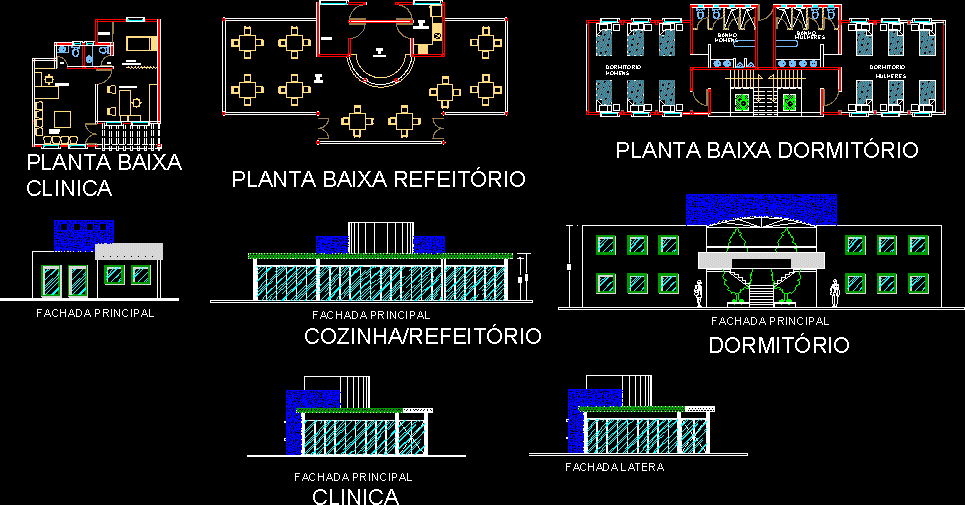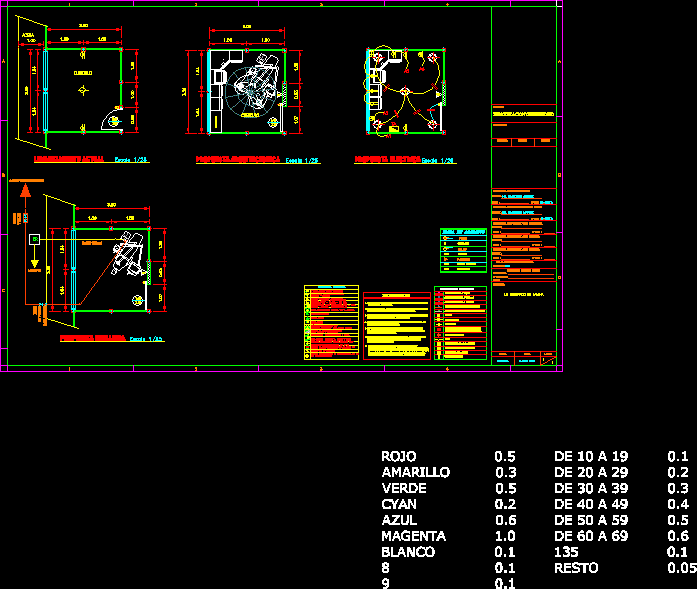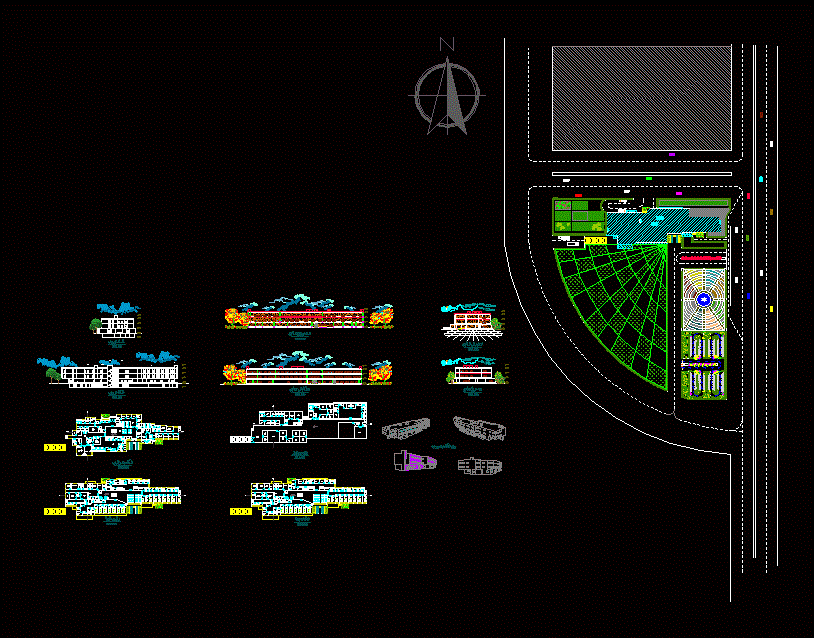Hospital DWG Block for AutoCAD

Its a multispeciality hospital; designed according to the climate and surrounding of ranchi(capital of jharkhand); india
Drawing labels, details, and other text information extracted from the CAD file:
clean utility, ambulance bay, reception, foyer, waiting, blood bank, doctor’s lounge, x-ray, ahu, nurse station, pharmacy, physiotherapy section, toi, gift shop, refraction room, record room, atm, trolley bay, clean utility, rest room, diagonostic record, mri, ct scan, dark room, barium x-ray, cssd, medical gas supply room, staff dining, dining, kitchen, loading unloading, store, grassy lawn, landscaped area, lift, courtyard, pediatric section, doctor’s parking, visitor’s parking, service entry, pantry, monitoring room, control room, ground floor, conference, ms office, office, open terrace, stage, back stage, delivery room, icu, iccu, equipment store, she, doctor’s changing, pargola covered terrace, below, first floor, day room, vip suit, vip suite, toilet, pathology, hematology, urinalysis, histology, bacteriology, labs, storage, sterilizing, glass wash, second floor, endoscopy, dialysis, mamography, third floor, lobby, mumpty, minor ot, nursery, police press, front elevation, section aa’
Raw text data extracted from CAD file:
| Language | English |
| Drawing Type | Block |
| Category | Hospital & Health Centres |
| Additional Screenshots |
 |
| File Type | dwg |
| Materials | Glass, Other |
| Measurement Units | Metric |
| Footprint Area | |
| Building Features | Garden / Park, Parking |
| Tags | autocad, block, climate, CLINIC, designed, DWG, health, health center, Hospital, india, medical center, surrounding |








