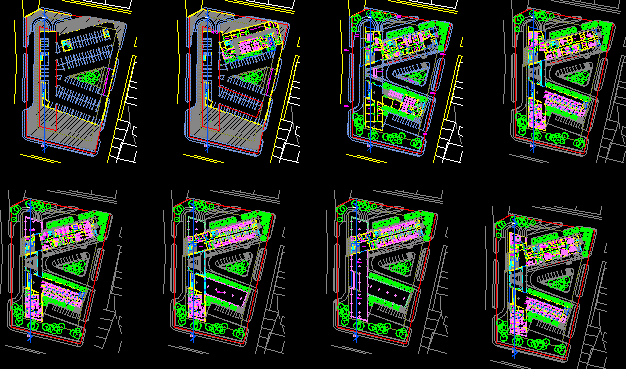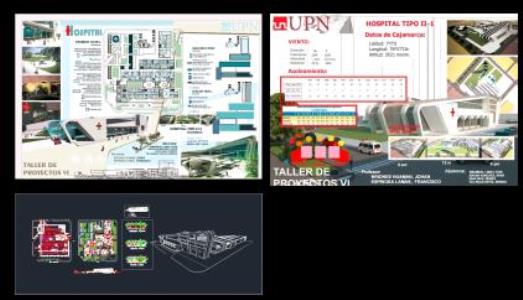Hospital DWG Full Project for AutoCAD

COMPLETE PROJECT OF HOSPITAL WITH PLANS INCLUDED; sections and elevations.
Drawing labels, details, and other text information extracted from the CAD file:
ent, l. t o i l e t, g t o i l e t, commercial area, residential area, parking, male dialysis room, docter incharge room, reception and waiting, g.toilet, l.toilet, lift, dirty utility, toilet, doctor’s incharge, conferance room, doctor’s common room, doctor’s changing, patient preparation room, operation theater, nurse’s changing, g. toilet, clean utility, nurse’s station, waiting, shoe storage, recovery room, lift, anesthesia room, cut of lobby, c l e a n c o r r i d o r, scrub room, d i r t y c o r r i d o r, service lift, arterial blood gas room, washing area, c o r r i d o r, i c u, g toilet, l. toilet, trade mill tretment room, female dialysis room, terrace, nurse’s station, doctor incharge, room, apparatus room, male ward, female ward, dirty utility store, store, wating below, service lift, a.h.u room, h o s p i t a l, first floor plan, ramp, terrace, female patint room, p. p. t. c. t., d u r t y c o r r i d o r, pre delivery room, aclamsia room, recitation room, labour room, anti chember, sonography room, n . s . t . room, toilet and bath, spacial room, dirty utility store, c o r r i d o r, service, apparatus room, doctor incharge, second floor plan, child patient room, tretnment room, tretment room, clean utylity, durty utylity, brest feeding room, durty utility store, durty utility store, doctor incharge, doctor incharge, doctors changing room, n i c u, l toilet, durty utility store, patient room, check up room, general staff office, acoount office, reception and waiting, record, c.c.s. manager,s office, p.a.’s office, chief doctor’s office, p.r.o.’s office, p.a,’s office, social service officer, reception, r e g i s t r a t i o n, testing lab, bio chemical lab, sample collection, rest room, billing, micro-bio lab, incharge officer, sonography, m r j, x ray, c t scan, test room, washing and starlization, incharge office, equp. store, registration, collection room, h i v test, doctor’s room, general medicine, general surgery, skin tretment, orthopedic, e.n.t tretment, pediatric tretment, gynacology, operation theater, primary check-up, medico legal officer, lobby, dirty corridor, maintainance office, record officer, r a m p, administative entry, emergency entry, sterlization room, account officer, staff changing room, post mortem room, morgue store, body hand over, strecher weelchir store, autopsy room, laboratory, record, incharge room, electricity control and generator room, laundry, central a.c. plant, ground floor plan, head room, r a m p, sections, elevations, g.l.
Raw text data extracted from CAD file:
| Language | English |
| Drawing Type | Full Project |
| Category | Hospital & Health Centres |
| Additional Screenshots |
 |
| File Type | dwg |
| Materials | Other |
| Measurement Units | Metric |
| Footprint Area | |
| Building Features | Garden / Park, Parking |
| Tags | autocad, CLINIC, complete, DWG, elevations, full, health, health center, Hospital, included, medical center, plans, Project, sections |








