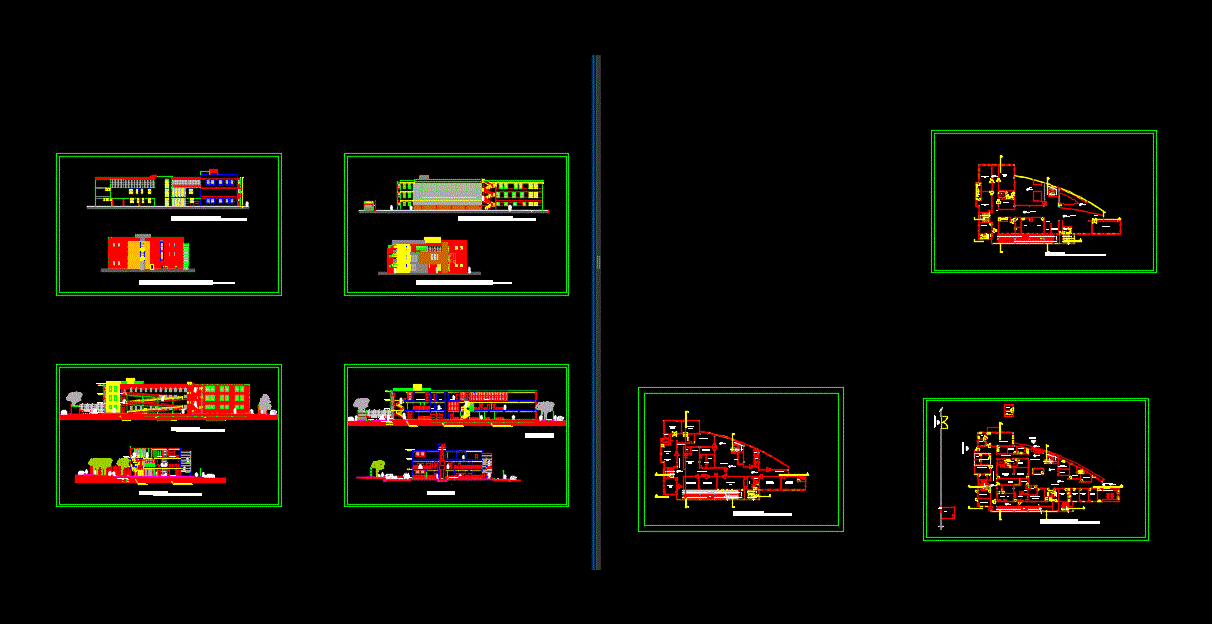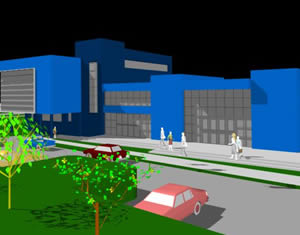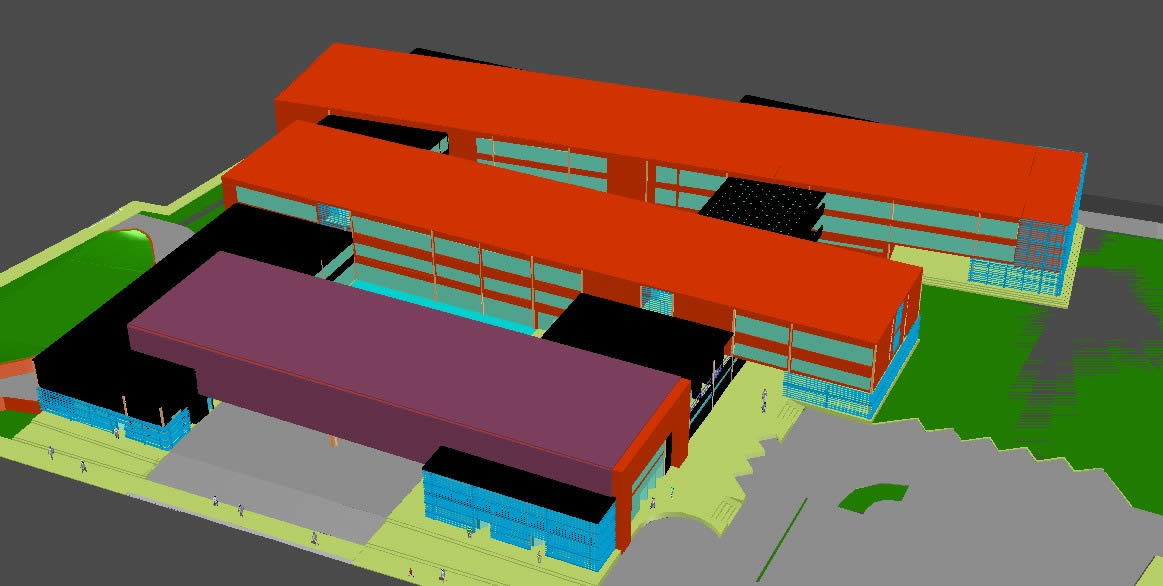Hospital DWG Plan for AutoCAD

Detailed drawings of hospital – including plans; sections and elevations.
Drawing labels, details, and other text information extracted from the CAD file (Translated from Spanish):
commissary, healing room, plaster room, elevator, laundry, aseptic circulation, anesthesia, toilets, support, antepartum, delivery room, intensive care room, waiting room, ground floor, machine room, female toilet, laboratory, head office nurse, waiting area, foundation slab, selected and compacted fill material, wardrobe, kitchen, darkroom, radiodiagnostic office, postpartum, support staff, dining room, restricted circulation, aisle, selected and compacted filling material, generator set , drug store, front elevation, right side elevation, rear elevation, left side elevation, ramp, emergency entry, back entrance, transfor room, fuel tank, control, secondary emergency income, physician, ground floor, limp. lavachatas floor, bathroom, first floor, camera obscura, office, recovery room, maternity area, ultrasound, nursing station, restricted movement, waiting room, waiting room, lift, dress, operation theater, incubator, infants, nursing, delivery room, post delivery room, preparation room, dressing, preoperative room, sterilization, terrace, hall, second, plaster room, pantry, kitchen, iron, laundry, waste tank, statistics and computing, kardex, consultation room, pediatrics, dietitian, station nursing, dressing women, dressing men, pharmacy, male toilet, pd toilet, warehouse, deposit of drugs, reception, entrance hall, serving area, healing room, main entry, dental consultation, clinical laboratory, sampling, x-ray room, scanning room, dental , information, toilet, dining room, doctor’s toilet, technical office administration, nurse head office, limp. lavach floor, deposit, doctor station, all purpose room, meeting room, reception, doctors’ toilet
Raw text data extracted from CAD file:
| Language | Spanish |
| Drawing Type | Plan |
| Category | Hospital & Health Centres |
| Additional Screenshots |
 |
| File Type | dwg |
| Materials | Other |
| Measurement Units | Metric |
| Footprint Area | |
| Building Features | Elevator |
| Tags | autocad, CLINIC, detailed, drawings, DWG, elevations, health, health center, Hospital, including, medical center, plan, plans, sections |








