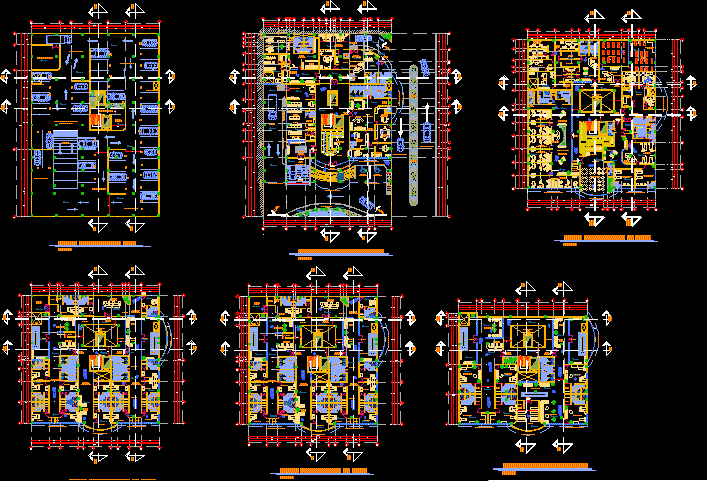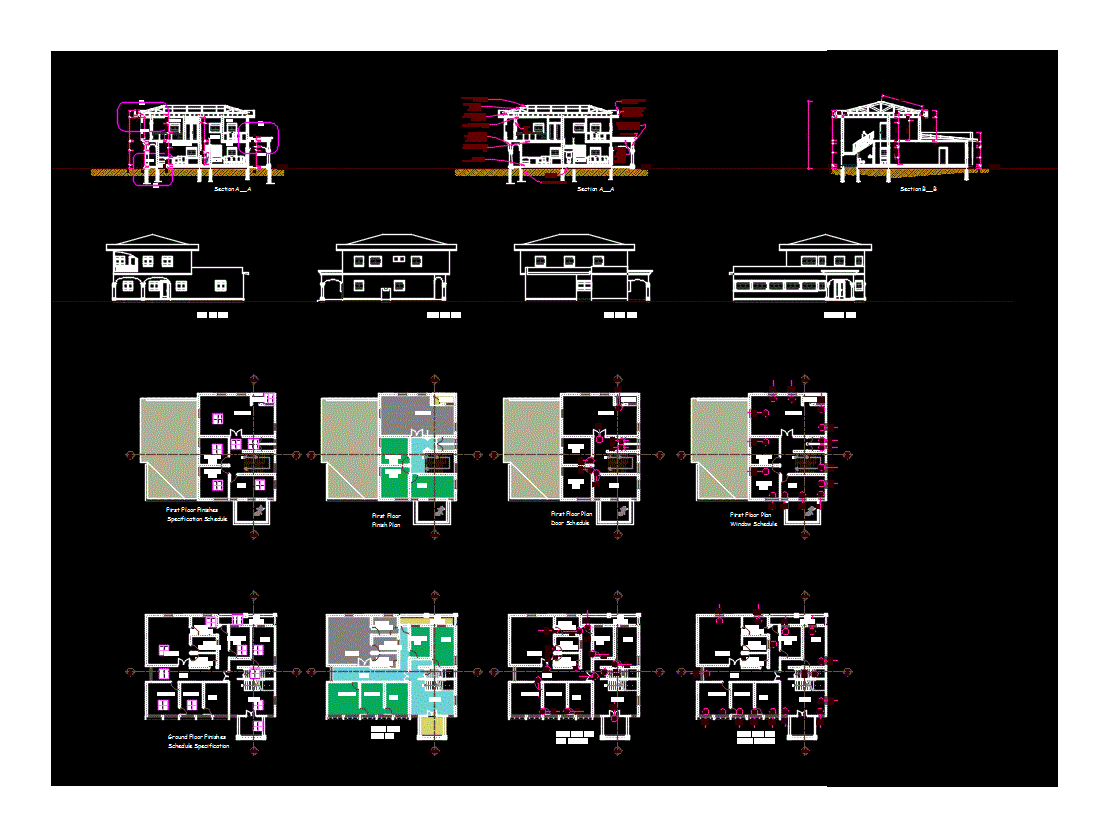Hospital DWG Plan for AutoCAD

Site, plans , elevation ,section.
Drawing labels, details, and other text information extracted from the CAD file:
elect . room, bed lift, d.w, lift lobby, to basement parking, lift, waste collection, oxygen plant, chiller room, ac plant, patient bed, exit, doctor’s room, equip. room, anesth. room, cut-out, waiting area, l-ward e.n.t, g-ward e.n.t, post operated room, doctor’s lounge, ward, ground fl., first fl., second fl., third fl., fourth fl., terrace fl., section-xx, basement fl., front elevation, side elevation, elect. room, dis. toi., gents toilet, ladies toilet, water cooler, l. toilet, g. toilet, store, g-toilet, l-toilet, pantry, toi., clean utility, dirty utility, medical room, nursing station, dumb waiter, doctors on duty, triage ward, elect. rm, recovery room, minor o.t, prep. area, ster., scrub, dr.rm, police rm., rec., dirty corri., ent., waiting, opd-optho., opd-e.n.t, opd-derm., opd-gyne., opd-den., opd-pedi., opd-ortho, nurse’s rest rm, memogaphy, ch. room, control room., mri, c.t scan, ultra sound, consult room, rest room, histography lab, bio-chemistry lab, x-ray, cafeteria, pathology lab, sample coll. area, dirty linen, sorting area, washing area, ironing, sterlization, issue room, clean linen, incharge room, mortury, loker area, worker rm., staff conference room, security room, camera room, weapon room, kitchen, wheel chair and strecher room, registration and account section, staff lib., staff room., record room, drying area, trolly room, opd-sur., reception, main entrence, emergency entrence, ramp, consult rm, dirty utility, mortury below, staff mess, septic delivery room, toilet, nurse’s lounge, infant room, baby wash, scrub., consult. rm, donation room, blood collection, blood bank, refreshment room, lab., clean delivery room, gyane ward, terrace, labour room, doctors on duty, pre-operative room, isolation ward, o.h.t, feeding room, post-operative room, stp, incinerator, cul-de-sac, commercial area, residential area, four wheeler parking, two wheeler parking, for future expansion, doctors ‘s hostel, nurse ‘s hostel
Raw text data extracted from CAD file:
| Language | English |
| Drawing Type | Plan |
| Category | Hospital & Health Centres |
| Additional Screenshots |
|
| File Type | dwg |
| Materials | Other |
| Measurement Units | Metric |
| Footprint Area | |
| Building Features | Garden / Park, Parking |
| Tags | autocad, CLINIC, DWG, elevation, health, health center, Hospital, medical center, plan, plans, section, site |








