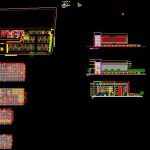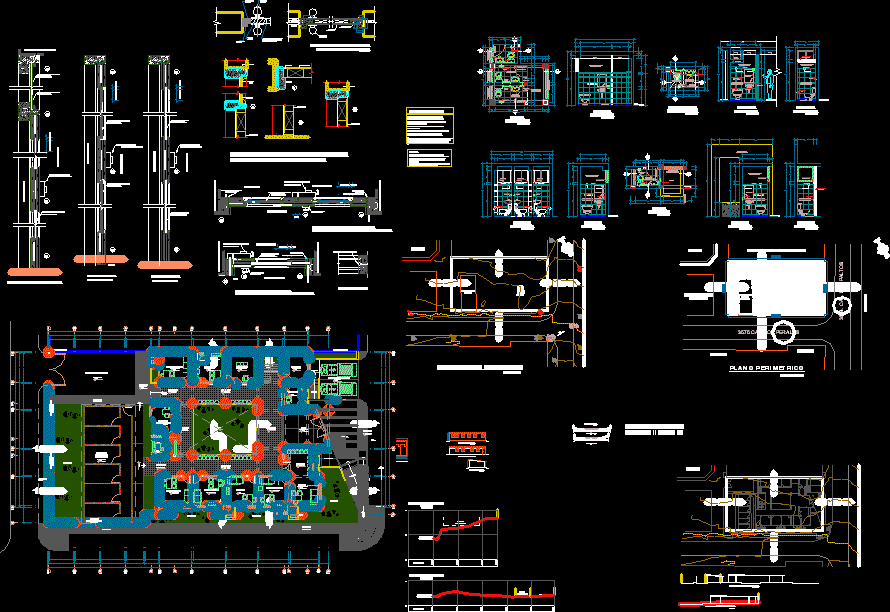Hospital DWG Section for AutoCAD

Hospital Joinville SC – Plants sections and elevations
Drawing labels, details, and other text information extracted from the CAD file (Translated from Portuguese):
area, miscellaneous, text, projection, upper floor, roof garden, leisure area, guardhouse, apt, balcony, street blumenau, street machado de assis, street humberto de campos, implantation, pharmacy, library, reception, file, adm., doctor , dml, wc fem, pne wc m., administrative room, auditorium, apartment, on-callers, spurg, wardrobe, office, nursing, waiting, isolation, depot, equipment, medicines, brushing, stretchers and chairs pre and post operative purge utilities sterilization storage of materials distribution distribution collection laboratory wc men wc pne preparation litters receiving boilers generator sub. electric de cadavers clothes clean dirty sewing laundry stands stroller male female cafeteria walkway plantanists observation adults children plaster ultrasound x-ray laudo light and dark chamber food, food, storage, and, crates, perishables, kitchen, circulation, emergency, reception emergency, leisure area, snack bar, technical pavement, circulation uti, uti, brushing, dressing room women, changing room men, vest. fem., vest. awning, elevator, staircase, bwc, apartment, balcony, dressing room, nursery, dressing room, toilet, utilities, sterilization, circ, ground floor, technical floor, ground floor, male paved technical court bb projection coverage rises access service and ambulance access emergency access main access service situation apparent concrete acrylic paint in white color tempered glass metallic brise white , street blumenau, street dr. joão collin, rua machado de assis, rua humberto de campos, rua josé de alencar, rua general andrade, ist – tupy superior institute, aluna :, aline dos santos nunes, subject: architecture and urbanism project viii, teachers :, alberto villaverde and frederico, class :, hospital project, plank :, scale :, date :, indicated, content :, elevation east, cut aa and bb
Raw text data extracted from CAD file:
| Language | Portuguese |
| Drawing Type | Section |
| Category | Hospital & Health Centres |
| Additional Screenshots |
  |
| File Type | dwg |
| Materials | Concrete, Glass, Other |
| Measurement Units | Metric |
| Footprint Area | |
| Building Features | Garden / Park, Elevator |
| Tags | autocad, CLINIC, DWG, elevations, health, health center, Hospital, medical center, plants, section, sections |








