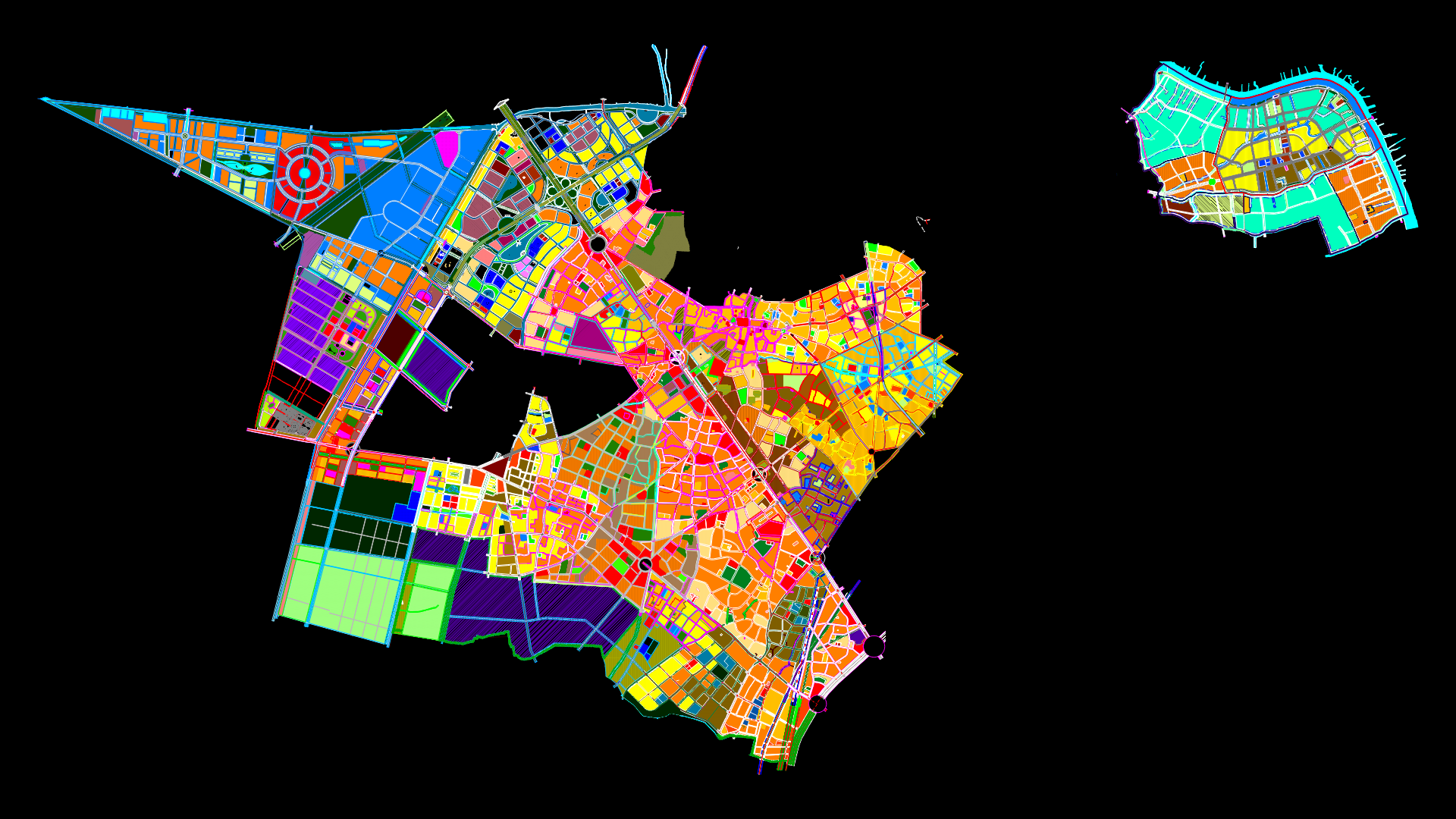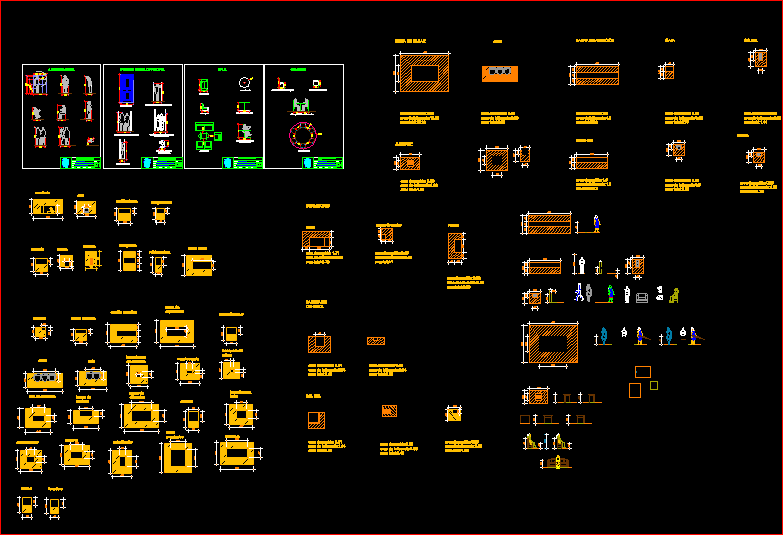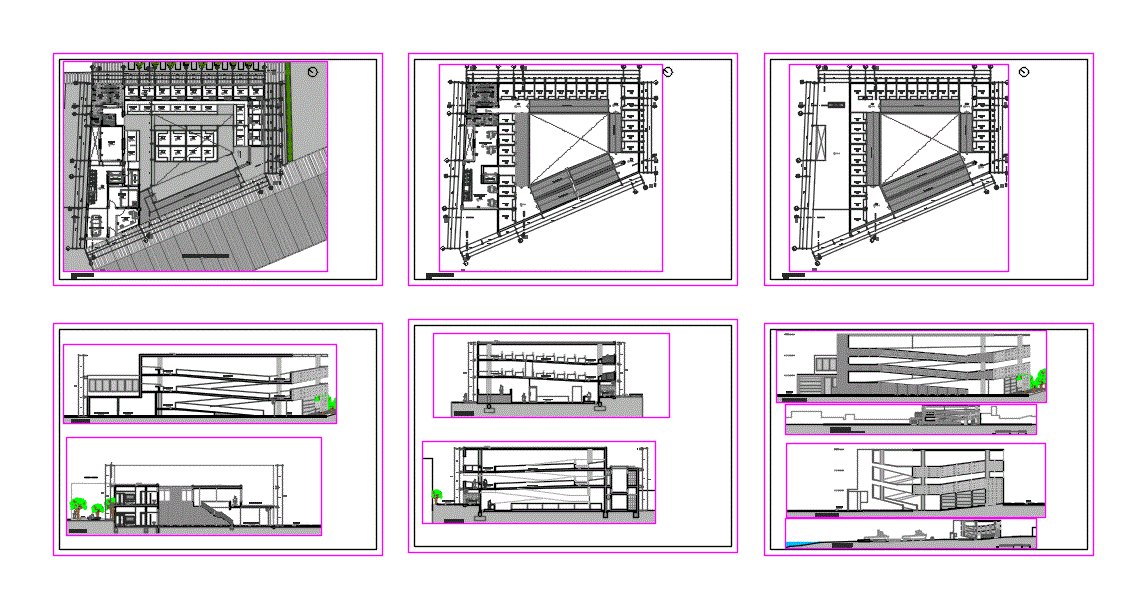Hospital In Mexico DWG Block for AutoCAD
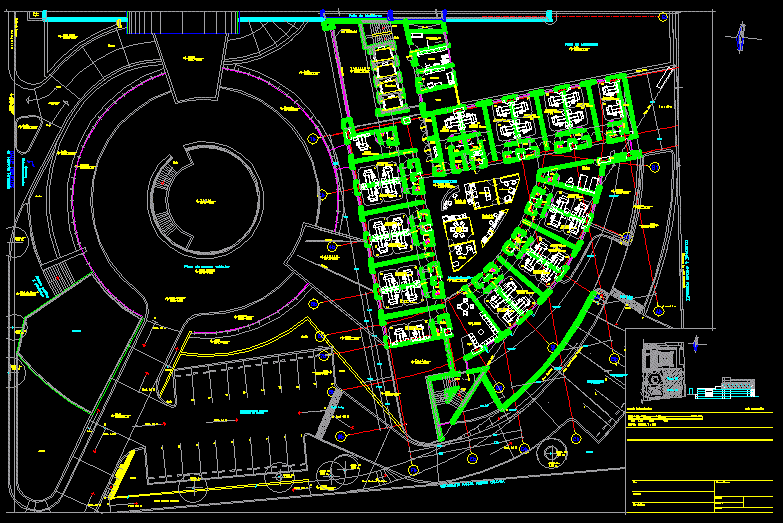
Architectonic plant of an Hospital
Drawing labels, details, and other text information extracted from the CAD file (Translated from Spanish):
name, axis, name, value, vehicular exit, vehicle access, main square, vehicular access, donated land, area for, public parking, garden, treatment plant, rest, street, ramp for, disabled, covered pedestrian crossing, bridge , street, grid irving, garden, proy. pedestrian covered, parking, public, access, j a r d i n, machine house, type of work, work, location, third level, general subdirectorate of works and maintenance, subdireccion of real estate projects, ing. elias zucoli salas, ing. eric moreno mejia, mpio. of tultitlan, edo. from mexico, new, security institute, and social services, col. lazaro cardenas, workers, state, holder:, arquinteg s.a. from c.v., arq. sergio mejia ontiveros, nomenclature:, date:, scale:, coding, sketch of location, schematic cut, cl., gab., props, hospitalization, third level, patio, vacuum, tensor, roof, bedding, internal medicine, bathroom, go up, go down, proy. slab, pedestrian crossing, bench, day room, head of, service, isolated, restroom, lobby, rail, clothes, dirty, clean, elevators, tizaneria, vacuum, yard maneuvers, window, roof, showers in, stretchers, duct , doctor, intern, work of, nurses, central, room, healings, personnel, sanit., septic, nurses, poyo, roof, parapet, auditorium, public access, and patients, vehicular access plaza, vehicular plaza, sidewalk, parking, street plum trees, in project land, garden, sidewalk, land boundary, English, English patio, ramp, terrace, adjoining j. antonio rodriguez, adjoining rafael flores calzada, sidewalk level
Raw text data extracted from CAD file:
| Language | Spanish |
| Drawing Type | Block |
| Category | City Plans |
| Additional Screenshots |
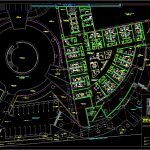 |
| File Type | dwg |
| Materials | Other |
| Measurement Units | Metric |
| Footprint Area | |
| Building Features | Garden / Park, Deck / Patio, Elevator, Parking |
| Tags | architectonic, autocad, block, city hall, civic center, community center, DWG, Hospital, mexico, plant |
