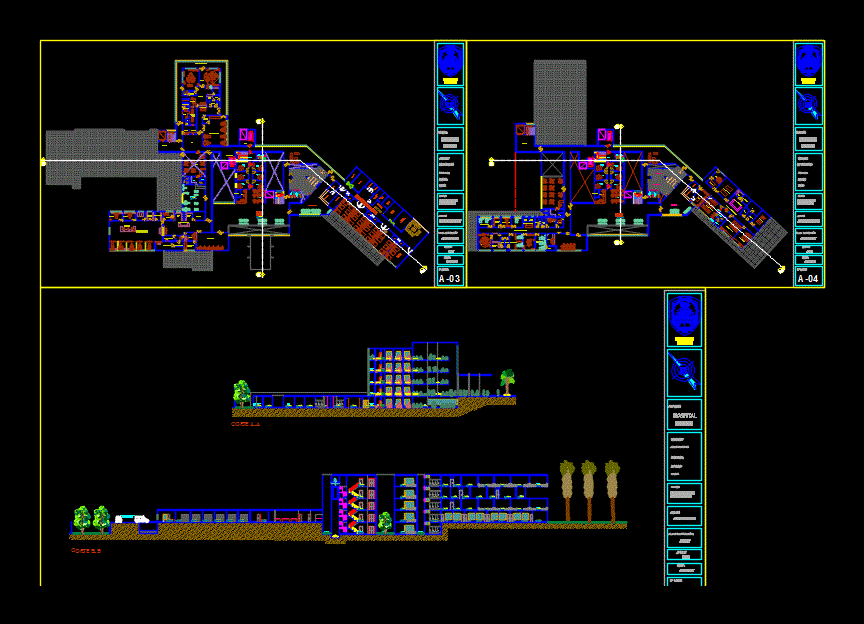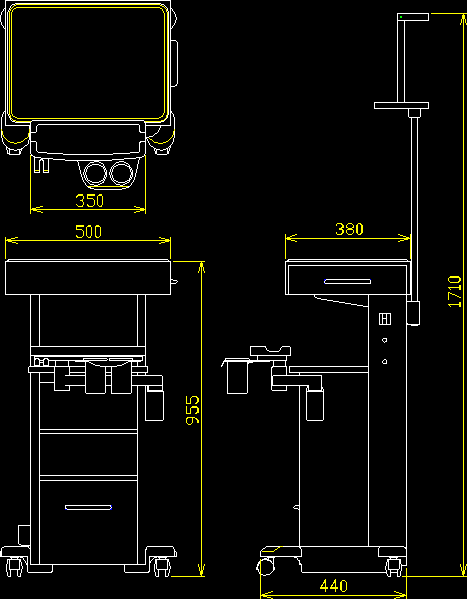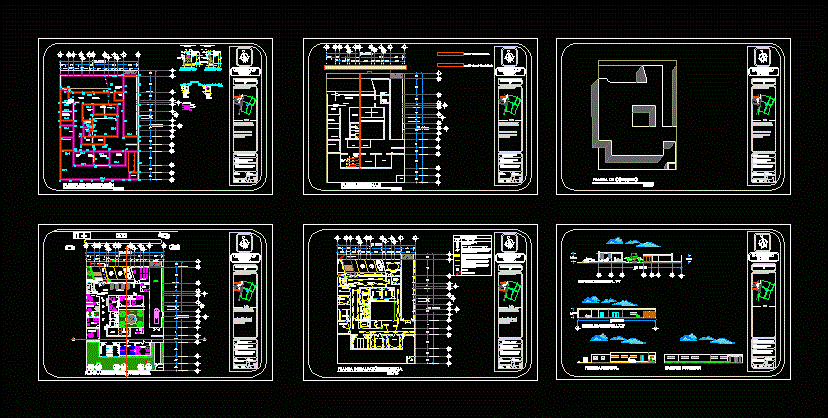Hospital Type Iii DWG Detail for AutoCAD

ARCHITECTURE PLANNING; COMPLETE AND DETAILED (PLANTS, CUT AND LIFTS); WORK DESIGN WORKSHOP 5 CYCLE LOCATED IN A LAND HUARAZ IN HILLSIDE.
Drawing labels, details, and other text information extracted from the CAD file (Translated from Spanish):
npt, handrails, tube garvanizado, peru, p. of arq enrique guerrero hernández., p. of arq Adriana. rosemary arguelles., p. of arq francisco espitia ramos., p. of arq hugo suárez ramírez., be of visits, external consultation, emergency parking, waiting room, ss.hh. women, ss.hh. men, be a doctor, hall, parking, yard maneuvers, hospital, project :, location, province :, department :, district :, place :, arch. arteaga arq sharem, teachers:, student :, distribution plan :, second level, scale :, date :, fourth level, first level, ground floor, dining room, dietetics and nutrition, dressing men, laundry, group, electrogen, warehouse, workshop, maintenance, mechanics, women’s clothing, dryer, general deposit, cleaning, control, clothes, dirty, clean, waste, products, conservation, cold storage, bar, workshop, general, equipment, storage, waste, hospital, dressing, sorting, treatment, conditioning, autoclave, blender, wash basin, washing, cart, room, pumping, ss.hh, personal income, medical room, ceramic floor, samples, intake, reception, reports , elaboration, file, office, radioactive, preparation, hematology, microbiology, biochemistry, hemotherapy, laboratory, deposit, testing, room, transfusions, products, samples and, reception, blood, storage, materials, and medicines, prewash, bank of san gre, diagnosis aid unit, ss.hh., ultrasound, headquarters, command, clinics, histories, x-rays, impressions, interpretation, tomography, drugs, cleaning, personnel, imageneology, pharmacy, care, medical-technical circulation, doctor’s office , dentistry, urology, dermatology, cardiology, pediatrics, gynecology, topical, medicine, triage, waiting room, recovery room, change, boots, storage, transfer, operating room, white area, gray area, clean work , dirty work, portable, estac. enfer, vest., cb, anesthesiologist, delivery, material, sterile, washing, autoclaves, medical technician circulation, change of clothes, doctor, women changing rooms, men changing rooms, change of boots, pastry, equipment storage, sterilize, work, clean , dirty, nurses station, monitoring, nurses, uci, third level, operating room, dilatation room, ward room, immediate, preparation room, evaluation room, deposit, delivery room, hands, transfer, unit of obstetrics, depósto, intermediates, hospital waste, women, men, warehouse, observations, emergency unit, dep., waiting, reception, box, trauma shock, clean clothes, dirty clothes, bathroom trough, solid waste, room of exploration , hospitalization, pastry, isolation room, evacuation, service, medical technician, cafetin, premature room, infected room, pathological, lactary, room of exploration, waste, solids, neonatal unit, ambulatory parking lancia, general services, anatomia pathologica, tranfer, deposit cadaveres, autopsy room, preparation of cadaveres, delivery of corpses, refrigerator, storage of reagents, waste deposit, laboratrio cytopathology, laboratrio histology, sh, administration, parking funebre, archives , gym, emergency evacuation, board, main, load board, emergency board, transformer, main hall, elevator, pit, ambulance, cuts, andré lópez m., court aa, court bb
Raw text data extracted from CAD file:
| Language | Spanish |
| Drawing Type | Detail |
| Category | Hospital & Health Centres |
| Additional Screenshots |
 |
| File Type | dwg |
| Materials | Other |
| Measurement Units | Metric |
| Footprint Area | |
| Building Features | Garden / Park, Deck / Patio, Elevator, Parking |
| Tags | architecture, autocad, CLINIC, complete, Cut, Design, DETAIL, detailed, DWG, health, health center, Hospital, iii, lifts, medical center, planning, plants, type, work, workshop |








