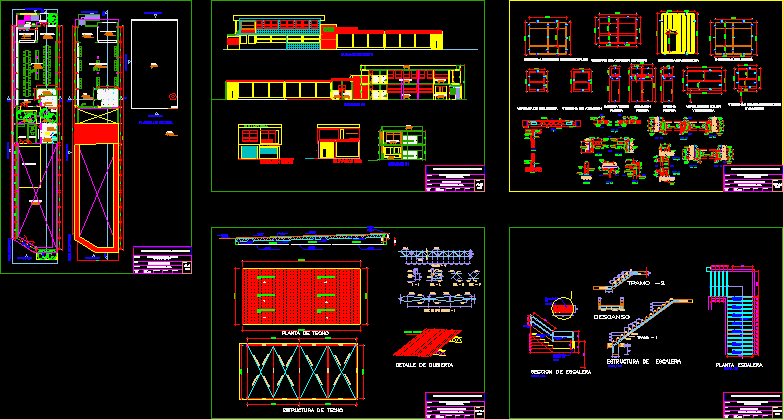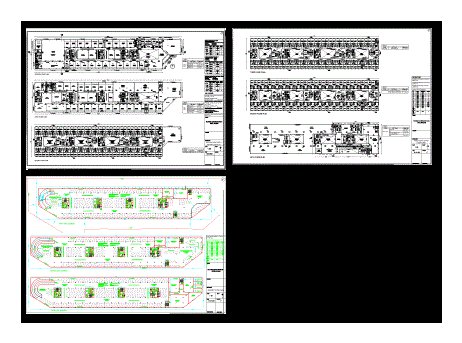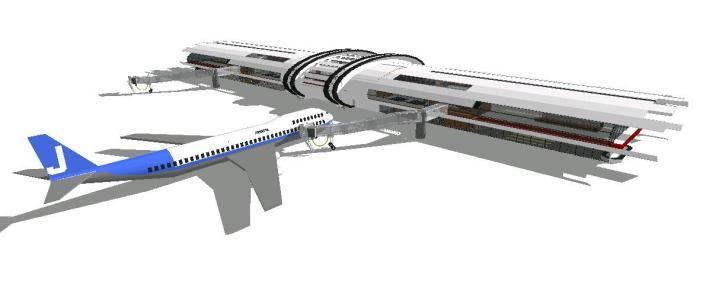Hostal DWG Section for AutoCAD
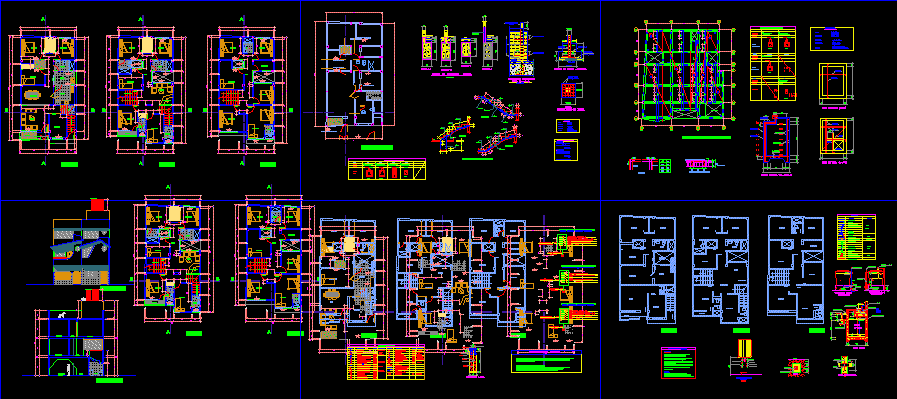
Hotel in Peru with all installations – Plants – Sections – Views – Details
Drawing labels, details, and other text information extracted from the CAD file (Translated from Spanish):
uitech’s s.a.c., general contractors and services, design, construction, project, ss.hh., room, study, kitchen, patio, service, garden, hall, dining room, screen, closet, proy. of bow, proy. cantilever, deposit, be, reception, balcony, foundations, low ceiling, cover, coating., shoe., lightened., column., ladder, beams., Typical lightened cut, joints, roof, technical specifications., type , stirrups, iron, column box s., nfp, variable., detail of shoe – column, typical detail of shoe., plant., variable., foundation cured., on foundation., seismic meeting., cut: cc, cut: bb, cut: aa, detail of foundation run., foundation of column, cover the rods with paper, stirrups see table of columns, tarred., foundation corrido., sobrecimiento, npt, foundation, run, detail of stairs, cut : dd, wall of contension, geometry., box of beams, typical floor, empty, empty staircase, elevation, tan. high, b – b cut, extractor outlet, tv, sa, b, switching interuptor, double unipolar interuptor, tv antenna output, telephone outlet, intercom, simple unipolar interuptor., output for electric kitchen., height., double bipolar waterproof socket., double bipolar socket with line to ground., simple bipolar socket., bracket., spoot light., light center., description., symbols., Legend, rentagular of, light., type of box., wh., circuit embedded in the floor., well to ground., meter., intercomunic.phone box, step box., circuit embedded in ceiling or wall., board general., blade type switch., intercom output., pass box., light, round, special., well detail, chemical dose torgel or similar., to ground., concrete cover., terminal type ab , technical specifications., typical electrical diagram, reserve., well to ground., -the pipes and accessories for the drain and ventilation system, execute hydraulic tests before covering the pipes., will be from p.v.c. -sap., tests., of cpvc. for a pressure of -the valves check, gate and globe will be made of bronze for a pressure, -the pipes and accessories for the cold water system will be of PVC, – the pipes and accessories for, specifications, materials., the system of hot water seran, tecnicas., hermetical box cistern level control., detail: seal breaks water., welding., metal grid cover., foot valve type basket., float valve., level. maximum., cistern, cistern tank., valv. check, priming plug, variable level., elevated tank overflow., ventilation chamber., start control and pump stop., air gap., drain., vent hat., elevated tank, start level., level stop., symbols, ventilation pipe., cpvc-rigid., bronze., plastic., pvc, masonry., hot water network., cheeck between u. universal., gate valve, pipe crossing, water delivery, water meter, cold water network., threaded register., sink, elbow with ventilation outlet., trap ” p ”, network of drain, legend., according to pipe., pvc-salt pipe., gate valve., electric., heater, detail of, safety valve., check valve
Raw text data extracted from CAD file:
| Language | Spanish |
| Drawing Type | Section |
| Category | Hotel, Restaurants & Recreation |
| Additional Screenshots |
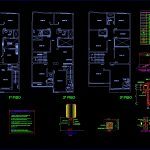 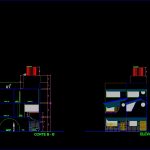  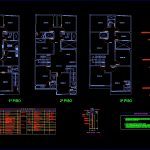  |
| File Type | dwg |
| Materials | Concrete, Masonry, Plastic, Other |
| Measurement Units | Imperial |
| Footprint Area | |
| Building Features | Garden / Park, Deck / Patio |
| Tags | accommodation, autocad, casino, details, DWG, hostal, hostel, Hotel, installations, PERU, plants, Restaurant, restaurante, section, sections, spa, views |



