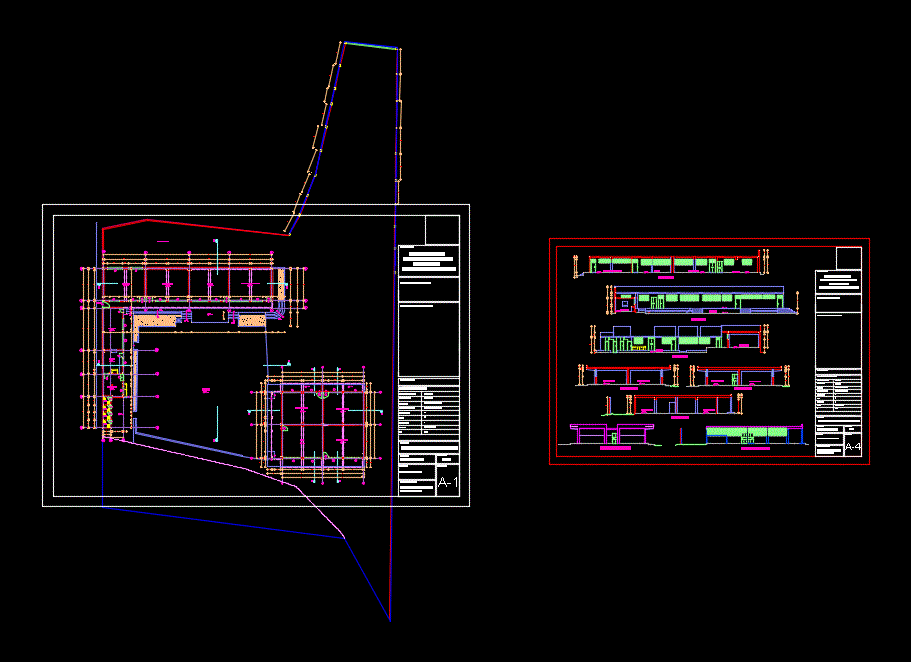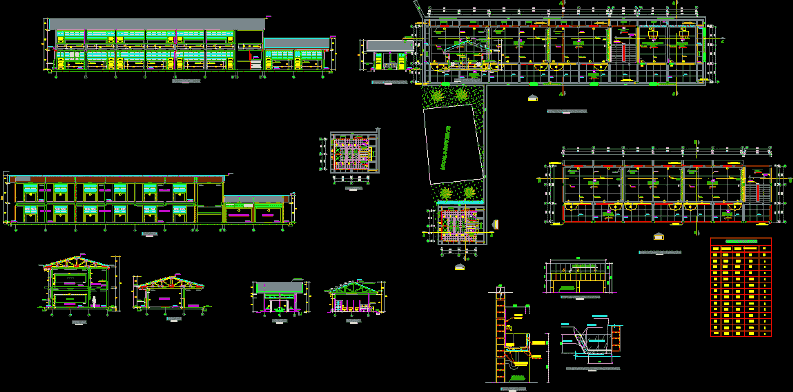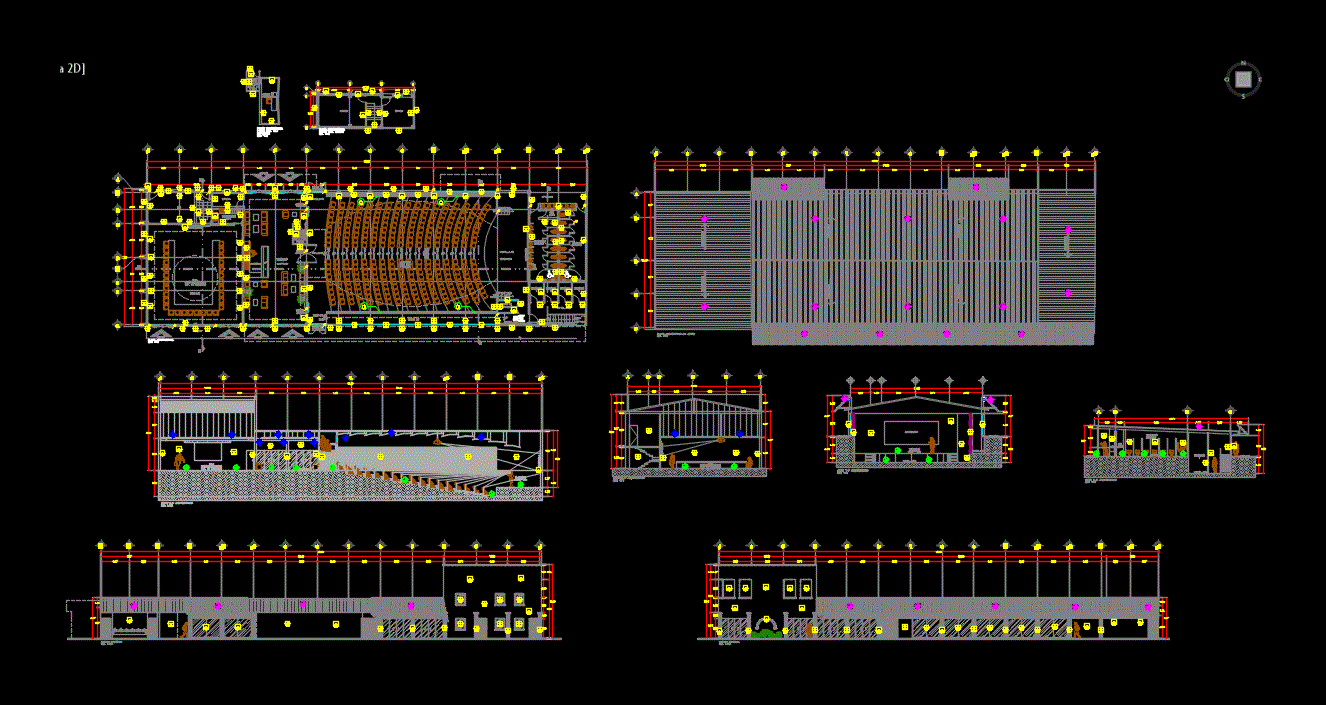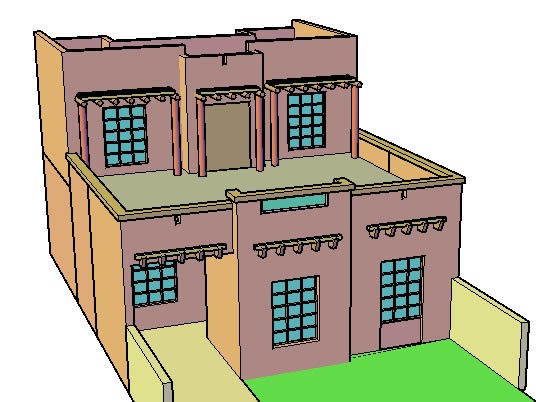Hostel For Adolescents DWG Section for AutoCAD

Plants – sections – facades – dimensions – designations
Drawing labels, details, and other text information extracted from the CAD file (Translated from Spanish):
type, width, height, sill, lintel, remarks, doors, —–, sliding door, windows, window, vaiven door, chapel, patio, dining room, swallow light, steps, step, cpaso, aa section, main elevation , classroom, ——, ——-, section ff, section dd, section ee, lateral elevation, double sheet, one sheet, conference room, banked beam, kitchen, section cc, section bb , dormitory, warehouse, sh, backyard, measures of the wall and column, dimensions of the block, dimensions of the column, class, measures, elevation back door, sidewalk, court aa, court bb, court cc, responsible teachers :, department , province, urbanization, sub-lot, apple, district, street, lot, arequipa, plans :, date :, project :, scale :, sheet :, plane :, revised by, location :, project data :, survey, sumac wasi, of the infrastructure, sections and elevations, arq. hugo caesar, gomez tone, planimetry, responsible students :, plant flag in ele, architecture, floor pavilion dormit., box vain pavilion in ele, box vain bedroom pavilion, high cheerful jungle, av. arequipa
Raw text data extracted from CAD file:
| Language | Spanish |
| Drawing Type | Section |
| Category | City Plans |
| Additional Screenshots | |
| File Type | dwg |
| Materials | Other |
| Measurement Units | Metric |
| Footprint Area | |
| Building Features | Deck / Patio |
| Tags | architecture, autocad, city hall, civic center, community center, designations, dimensions, DWG, facades, hostel, plants, section, sections |








