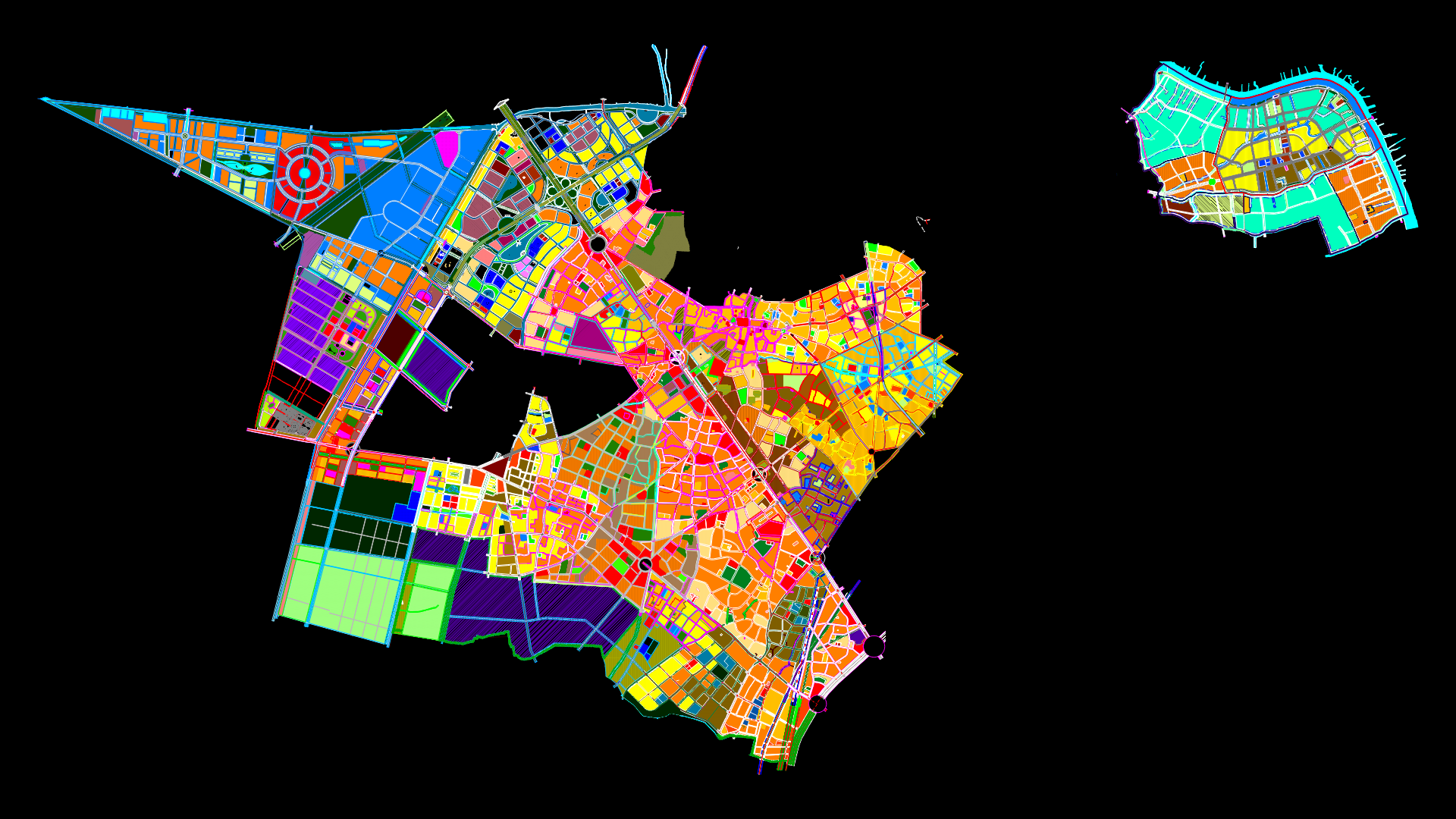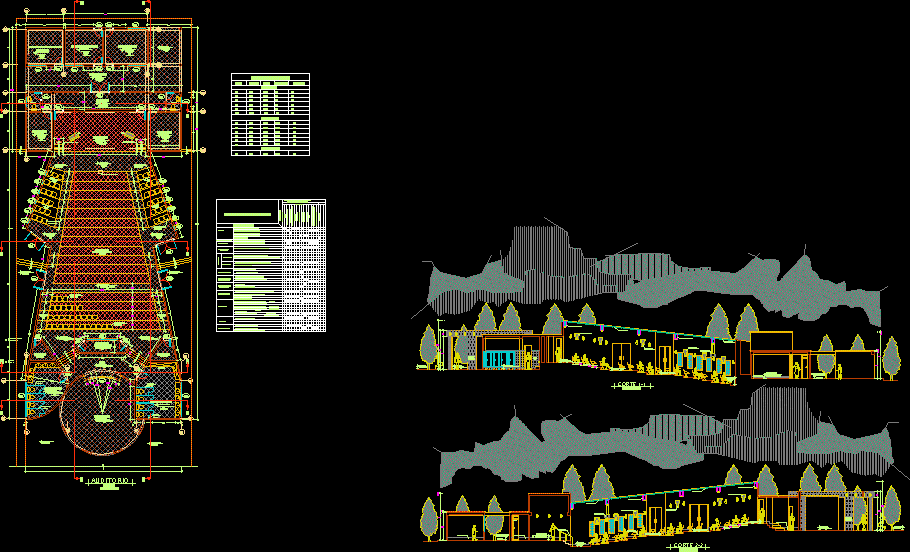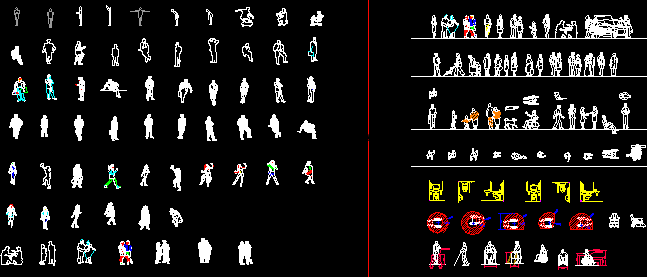Hostel For The Aged DWG Model for AutoCAD

Remodeling Casona in Barranco. On a Hostel for the Aged
Drawing labels, details, and other text information extracted from the CAD file (Translated from Spanish):
unit, number of users, uef, functional concept, component, needs, regulations, activities, sub total, area, program of areas, quantity, areas, main entrance space to the whole environment., requires a large, open and pleasant space ., this environment will be respected for being the elevation without original fence of the house., enter and relax, hall, hall and entrance, reception, space where it is welcomed and information is provided., organize, attend and execute., enter , requires a large, open space. It requires a small enclosed space. The raised area is recovered because it is an original of the mansion, a space where adults meet and exchange ideas. They can also rest and watch group television., space where they are oriented to stimulate sensory, mental and motor skills through the support of artistic techniques. like painting, drawing, modeling and collage., walking, thinking and observing., dialoguing, sitting, being distracted., requires a semi-open space, ventilated and with natural and artificial lighting., requires a semi-open space, furniture, table and television ., draw and paint, where they will use some techniques with monochromatic style and different colors., special tables and different brushes and pencils are required. and a pleasant space to be inspired., tables and chairs are required, where different types of materials will be used., environment where they open cognitive activities, aimed at enhancing memory as a resource to improve the quality of life., will have a group reading , where then they will exchange opinions., Inside a mini library will exist for the scope of books., tables and chairs are required., shelf is needed, for the location of the books or other textual documents., This environment, aims to provide moments healthy entertainment, allow to enjoy different experiences and experiences, promoting sociability and integration., place where open different types of board games., a mini gym, for the physical needs of the elderly., need machines special for the chord of said users., health sector, hairdressing, environment very important for these people, to have a preventive medicine and c urativa., very important place, where basic medical attention is required for these people, very important also a place for a psychologist, it helps a lot to the personality of these people., everything is needed regarding the medical service as a stretcher and the rest ., you need a table, chair, a special armchair and a piece of furniture., that is carefully checked by a professional person in that field., legal norms – ciam, environment implemented for the hairdressing service., space where it will be cut and comb the seniors., laundry, aerobics, gym, recreational activity, place where I open benches and tables, for different types of board games., requires the tools for such use, also their special chairs and a shelf, which has a good natural and artificial lighting, rhythmic gym, where they can move to corde for seniors., toilet, terrace, space for physical needs iologicas., physiological needs for people with good health., – toilet – laundry – recycle, kitchen, dining room, dt. of cleanliness, space for the instantaneous preparation of foods., requires a regular and ventilated space., will be integrated to the atmosphere of the dining room., food preparation., rne: communal service. properly locate the toilets, environment where users can recreate and share with nature., recreate, meditate., – furniture – table, good lighting good ventilation, total, space where items are kept cleaning., space for food service of the elderly., keep all the cleaning implements., requires a good space for the attention of several people., requires a ventilated and illuminated space., will have high window, so that of a ventilation., space where can wash, wash clothes or other things, laundry and other objects related to the environment, physiological needs for disabled people, hall, entrance hall, tile floor, wooden floor, pumaquiro, ss.hh., tongue and groove, ceramic floor, main corridor, carpeted floor, gray color, laundry, dt. cleaning, psychology, disabled, terrace, aerobics, gym, recreational activity, first level, second level, asensor, reception, health sector, second patio, interior courtyard, craft workshop, psychology, staff entry, recreational activities, crp, professional architecture school, alasperuanas, district: ravine province: lima department: lima, location :, lamina :, date :, scale :, panduro yaranga diego, universida
Raw text data extracted from CAD file:
| Language | Spanish |
| Drawing Type | Model |
| Category | City Plans |
| Additional Screenshots |
 |
| File Type | dwg |
| Materials | Wood, Other |
| Measurement Units | Metric |
| Footprint Area | |
| Building Features | Deck / Patio |
| Tags | autocad, barranco, casona, city hall, civic center, community center, DWG, hostel, model, remodeling, youth |








