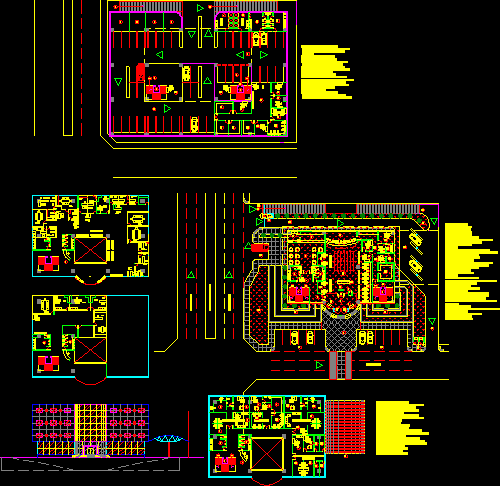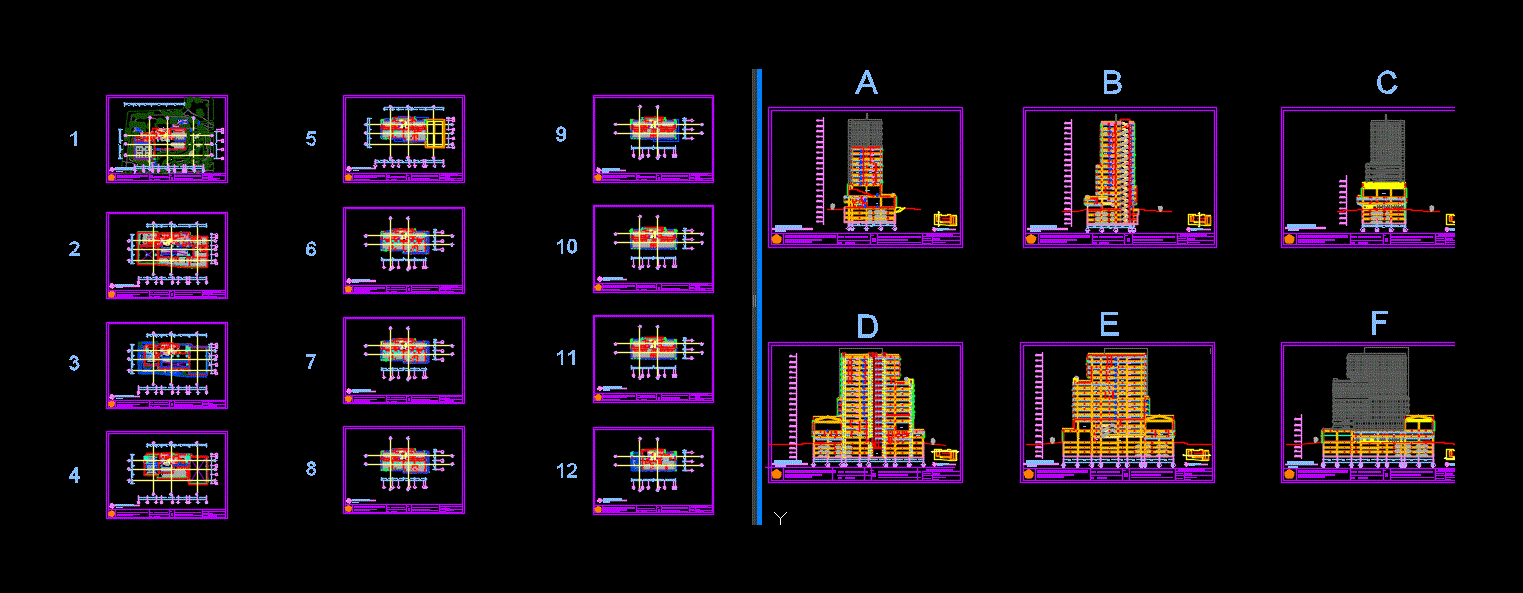Hostel Building 3D DWG Full Project for AutoCAD
ADVERTISEMENT

ADVERTISEMENT
This document contains the scope and description of all the architectural elements of the project HOSTEL BUILDING: 3D cad model ; elevation ; sections and 3 floors plans presented by 2d autocad ready to print
Drawing labels, details, and other text information extracted from the CAD file:
shop, room, service
Raw text data extracted from CAD file:
| Language | English |
| Drawing Type | Full Project |
| Category | Hotel, Restaurants & Recreation |
| Additional Screenshots |
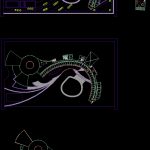 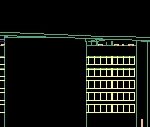 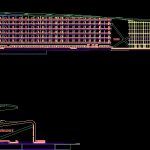 |
| File Type | dwg |
| Materials | Other |
| Measurement Units | Metric |
| Footprint Area | |
| Building Features | |
| Tags | 3D Model, accommodation, architectural, autocad, building, cad, casino, description, document, DWG, elements, elevations, full, hostel, Hotel, plans, Project, Restaurant, restaurante, sections, spa |



