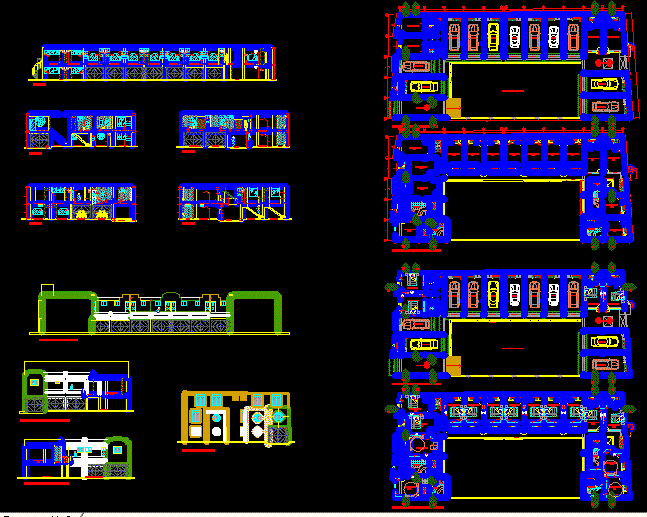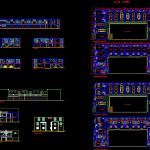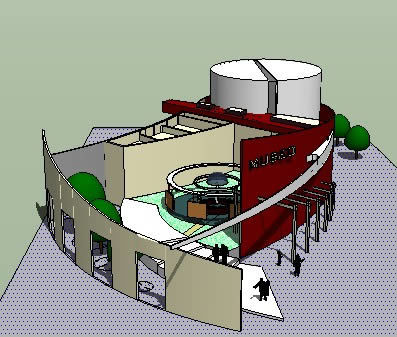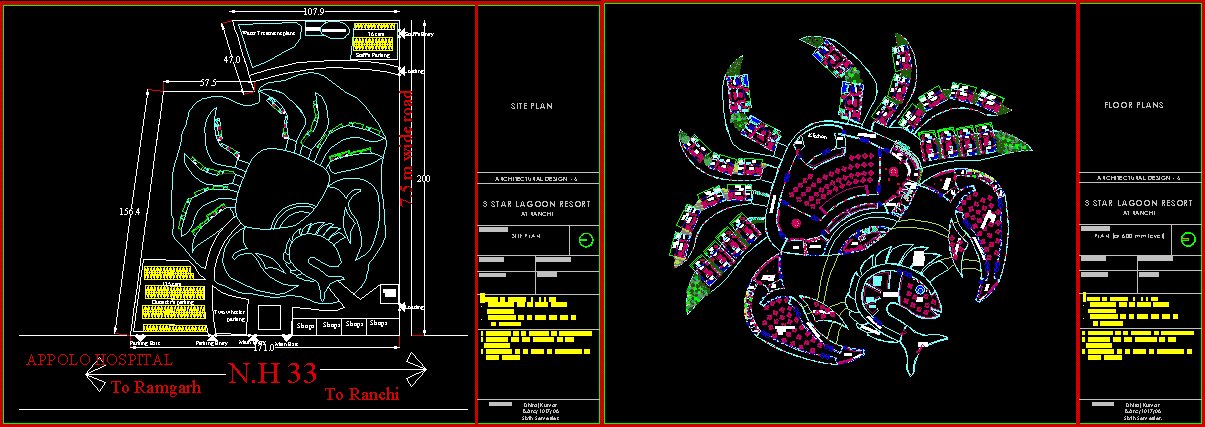Hostel DWG Plan for AutoCAD
ADVERTISEMENT

ADVERTISEMENT
Hostel – Plans – Sections – Views – Details
Drawing labels, details, and other text information extracted from the CAD file (Translated from Spanish):
garage, lift metal door, sauna, ss.hh., reception, ramp, entry, room, vacuum, drainage channel, yard maneuvers, access, first level distributions, second level distributions, cut a, cut b, cut c, first level furniture, second level furniture, mirror, glass shelves, hanger, bracket, sofa, glass shelf, window, aluminum-glass door, tab. of interrupt., court d, corridor, cut e, main elevation, bruña, longitudinal elevation, front elevation, seismic joint, interior rear elevation, maneuvering yard
Raw text data extracted from CAD file:
| Language | Spanish |
| Drawing Type | Plan |
| Category | Hotel, Restaurants & Recreation |
| Additional Screenshots |
 |
| File Type | dwg |
| Materials | Aluminum, Glass, Other |
| Measurement Units | Metric |
| Footprint Area | |
| Building Features | Deck / Patio, Garage |
| Tags | accommodation, autocad, casino, details, DWG, hostel, Hotel, plan, plans, Restaurant, restaurante, sections, spa, views |








