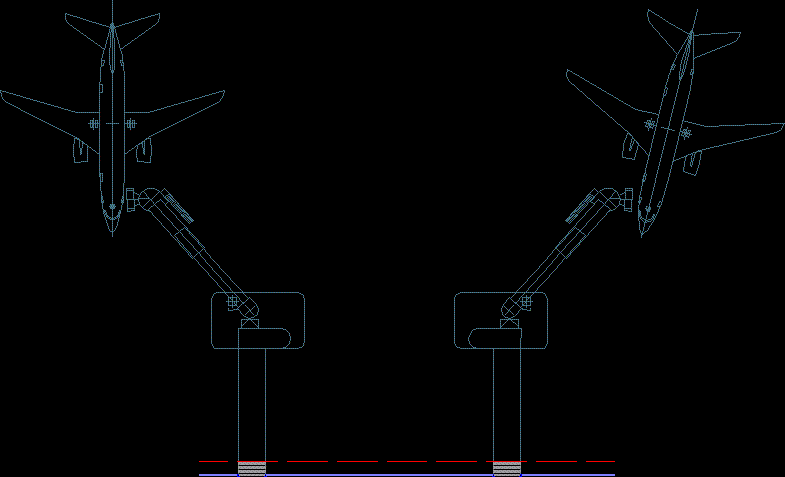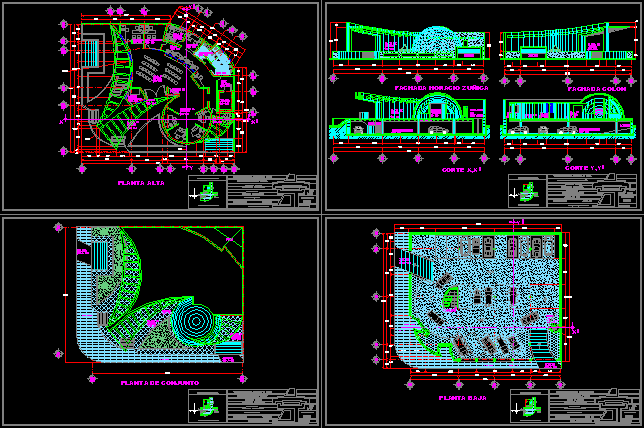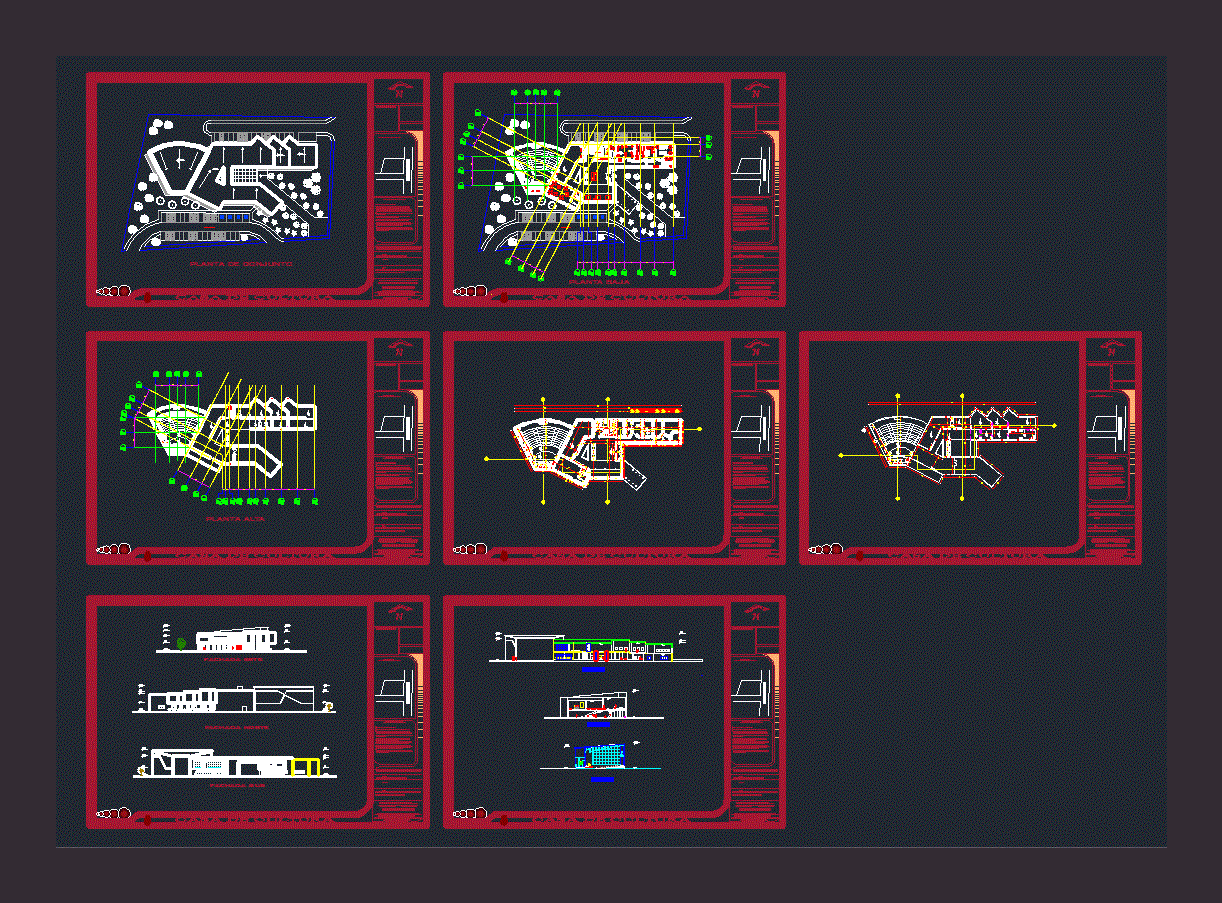Hostel DWG Section for AutoCAD
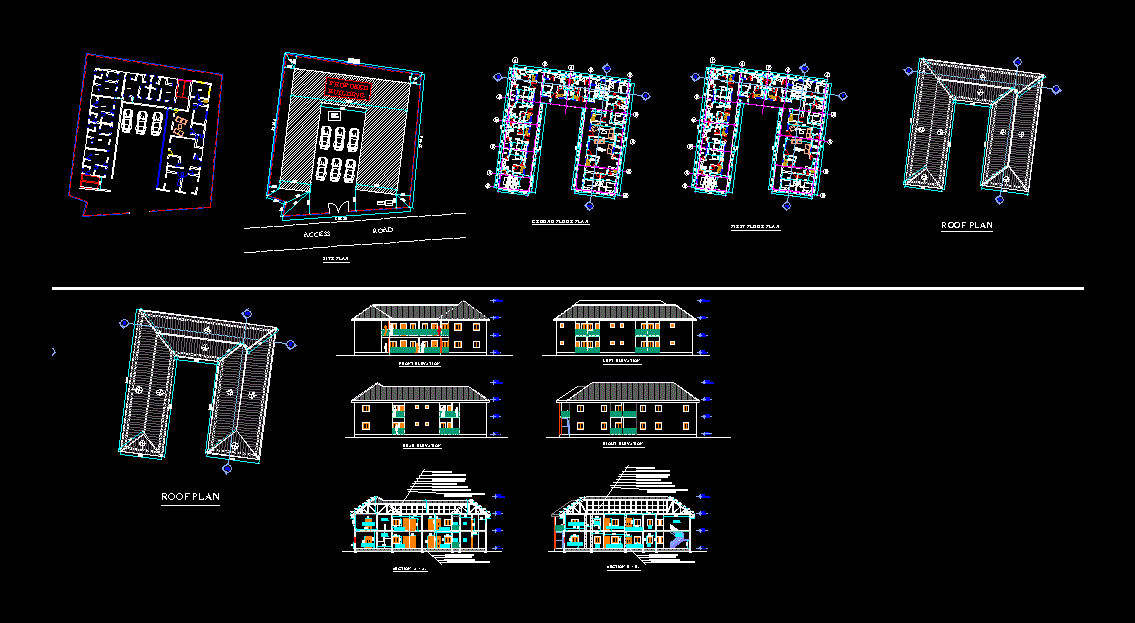
Hostel – Ground – sections – dimensions – Equipment
Drawing labels, details, and other text information extracted from the CAD file:
amendment no., sheet no., job no., drawn, scale, date, checked, stamp, architect, drg. title, location, job, client, blackdiamonds, proposed hostel building, a.a, o.a, mr adedamola victor adedeji, vaal, white, project location, drawing tittle, consultant, client, project name, note :, drawn by, design by, date, sheet no, scale, site plan, approval column, global, residential building, along arowolo adeyemo avenue, oke alo estate, kosofe local, govt. area, lagos state., builder,planners,developers,interior decorator,, global consult., ilesanmi, bamisebi, livingroom, bedroom, kit, terr, toilet, proposed building, ter, kitchen, living room, g. floor, well compacted earth filling., see structural drawing for foudation detail, aluminium ridge cap., long-span aluminium roofing sheet., roof peak, proposed water tank area, access road, soakaway, septic tank, ohia ajoku-oha echichinwo, local govt area,portharcourt, rivers state, proposed hostel building, drawing title, site plan
Raw text data extracted from CAD file:
| Language | English |
| Drawing Type | Section |
| Category | Hotel, Restaurants & Recreation |
| Additional Screenshots |
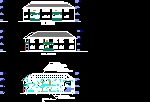 |
| File Type | dwg |
| Materials | Concrete, Wood, Other |
| Measurement Units | Metric |
| Footprint Area | |
| Building Features | |
| Tags | accommodation, autocad, casino, dimensions, DWG, equipment, ground, hostel, Hotel, Restaurant, restaurante, section, sections, spa |



