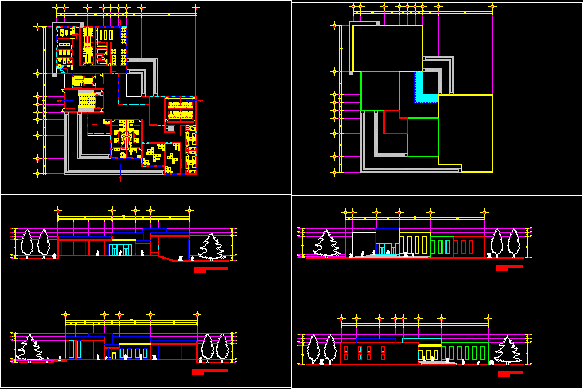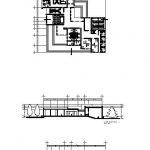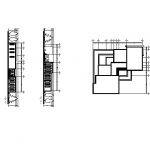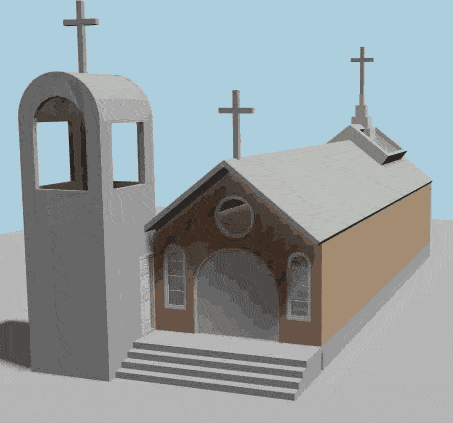Hostel, Unisex Hostel, Students Hostel, Students Residence 2D DWG Plan for AutoCAD
ADVERTISEMENT

ADVERTISEMENT
Plan, elevation and sectional view of hostel or students residence. The floor plan has following areas clearly identified – projection room, cabin, men and women healthcare rooms, men and women baths, waste area, machine room, rest room, pantry, cellar, men and women dormitory- each dormitory has 25 beds. The total foot print area is approximately 3280 sq meters.
| Language | Spanish |
| Drawing Type | Plan |
| Category | Hospital & Health Centres |
| Additional Screenshots |
  |
| File Type | dwg |
| Materials | |
| Measurement Units | Metric |
| Footprint Area | 2500 - 4999 m² (26909.8 - 53808.7 ft²) |
| Building Features | Car Parking Lot, Garden / Park |
| Tags | DWG, elevations, residence, section |








