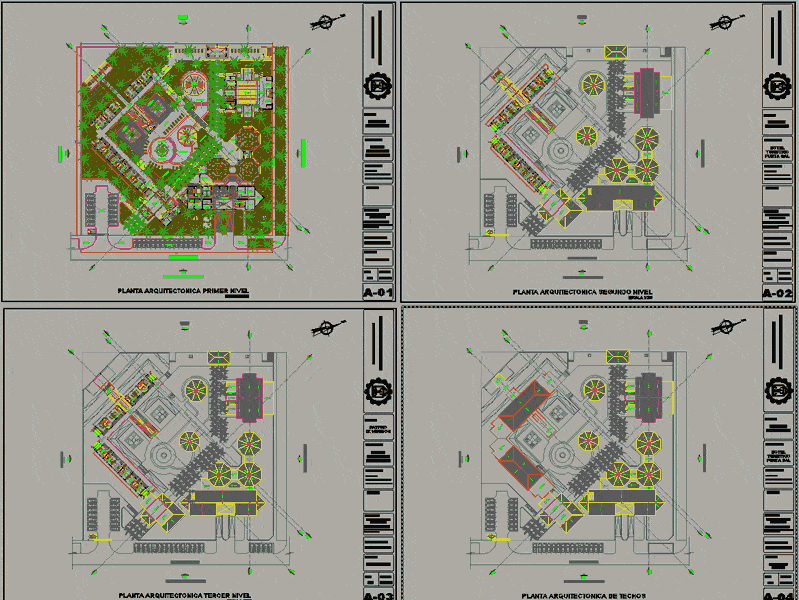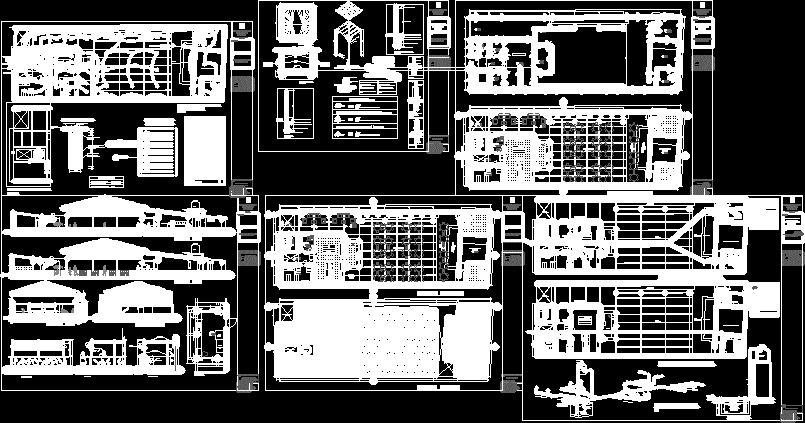Hostel Workshop For Art Students, 3 Storeys DWG Section for AutoCAD
ADVERTISEMENT

ADVERTISEMENT
Shelter workshop for students of painting; sculpture and photography with three levels – Main elevations and sections
Drawing labels, details, and other text information extracted from the CAD file (Translated from Spanish):
h-armchair euphoria, h-chairs, gzz, ezz, czz, reading room, sculpture workshop, photography workshop, painting workshop, room, developing, cl., bathroom, ladies, gentlemen, dining room, kitchen, mezzanine , bedroom, waiting room, hall, entrance, dressing room, reception, administration, topical, sh ladies, sh knights, theme :, hostel workshop for students, floor :, scale :, date :, lamina :, architects :, first floor , architecture, student :, second floor, third floor, center of worship, second floor, parking lot, arts school, school of arts, Peruvian wings, court a – a
Raw text data extracted from CAD file:
| Language | Spanish |
| Drawing Type | Section |
| Category | Schools |
| Additional Screenshots |
 |
| File Type | dwg |
| Materials | Other |
| Measurement Units | Metric |
| Footprint Area | |
| Building Features | Garden / Park, Parking |
| Tags | art, autocad, College, DWG, elevations, hostel, levels, library, main, painting, school, sculpture, section, sections, shelter, storeys, students, university, workshop |








