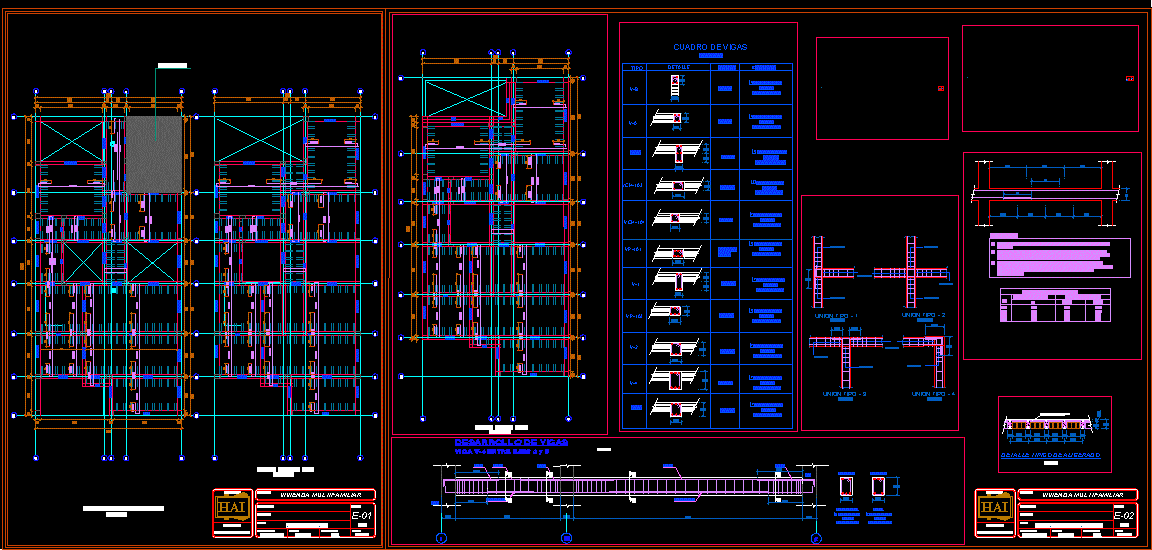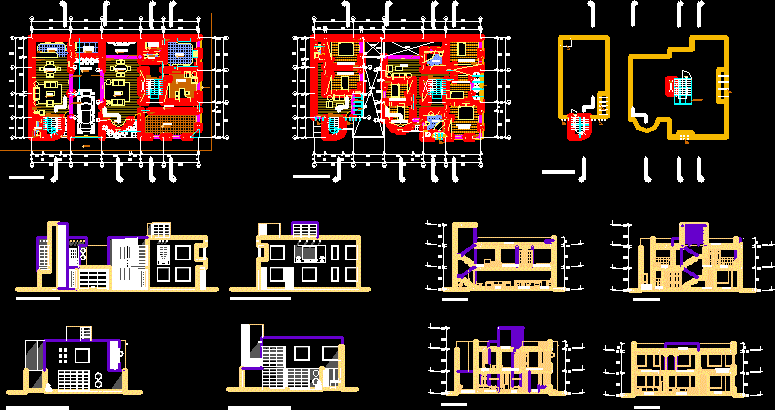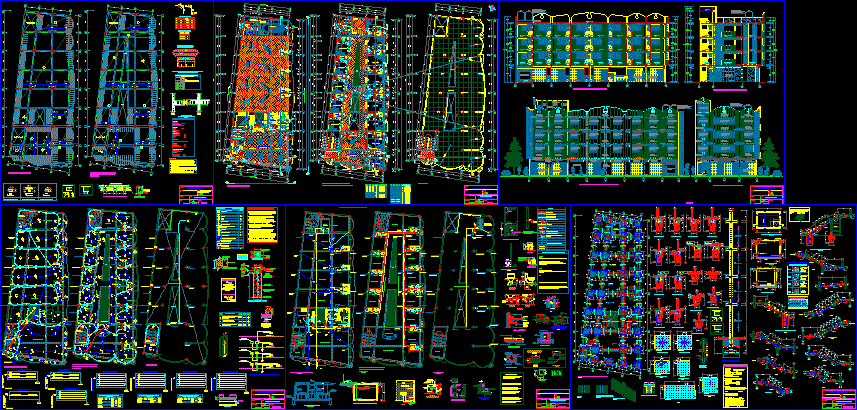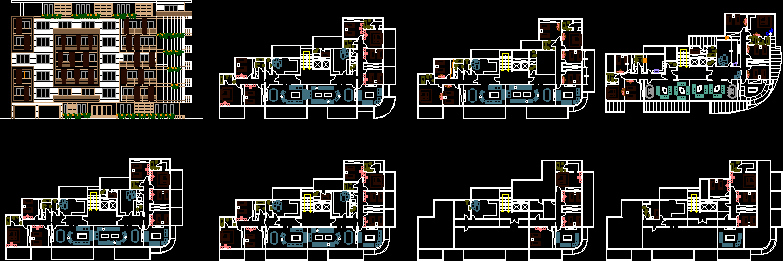Hosting DWG Full Project for AutoCAD

Three story building with a roof, with an acceptable architecture for an accommodation. the facade and staircase detail give that extra to the project.
Drawing labels, details, and other text information extracted from the CAD file (Translated from Spanish):
living room, npt, Second floor, esc .:, pipeline, hall, laundry yard, hall, aisle, living room, comerdor, living room, kitchnet, hall, yard, pipeline, Second floor, esc .:, pipeline, hall, laundry yard, hall, aisle, living room, comerdor, living room, kitchnet, hall, yard, pipeline, rto., rto., Second floor, esc .:, first floor plant extension, esc .:, third floor, esc .:, detail of beams, longitudinal, column box, steel, section, kind, level, stirrups, temperature., esc, typical of lightened, slab of closet, lintel, union type, esc, esc, union type, esc, union type, esc, union type, cm. for, equal cm. for irons of cm. for, values of, superior reinforcement, lower reinforcement, note, butt over the ones being the splice length, for lightened beams the lower steel is, join in a consult with the designer., the specified percentages increase the length of, in case of not splicing in the areas indicated with, section, do not overlap the total area of the same, Folding detail of stirrups, beam column, specified, specified, esc:, rto., rto., kind, detail, esc, beams box, rto., rto., rto., rto., esc, rto., rto., beam development, beam between axes, cut, rto., cut, rto., esc, rto., rto., rto., existing crockery, designer:, Location:, owner:, flat:, floor plants, specialty:, structures, design cad:, indicated, scale:, June, code:, responsable:, draft:, date:, multifamily housing, sr jose chunga castillo, residential conjugate the tallanes mz lot piura, designer:, Location:, owner:, flat:, ground floor details, specialty:, structures, design cad:, indicated, scale:, June, code:, responsable:, draft:, date:, multifamily housing, sr jose chunga castillo, residential conjugate the tallanes mz lot piura, Algerres ipanaque Heber, hai, Algerres ipanaque Heber, hai, living room, comerdor, npt, garden, hall, tendal patio, ss.hh, bedroom, service, bedroom, bedroom, principal, bedroom, aisle, First floor plant, esc .:, ground floor, typical, esc .:, ss.hh, bedroom, bedroom, bedroom, double, bedroom, aisle, hall, living room, to be, bedroom, empty, ground floor, esc .:, bedroom, bedroom, double, bedroom, aisle, empty, Zone of, laundries, yard, tendal, low wall, empty, hall, empty, kitchen, minibar, ss.hh, bedroom, hall, living room, comerdor, npt, garden, hall, tendal patio, ss.hh, bedroom, service, bedroom, bedroom, principal, bedroom, aisle, First floor plant, esc .:, kitchen, minibar, ground floor, typical, esc .:, ss.hh, bedroom, bedroom, bedroom, double, bedroom, aisle, hall, living room, to be, bedroom, empty, empty, hall, ground floor, esc .:, bedroom, bedroom, double, bedroom, aisle, empty, Zone of, laundries, yard, tendal, low wall, hall, empty, ss.hh, bedroom, ground floor, esc .:, bedroom, bedroom, double, bedroom, aisle, empty, Zone of, laundries, yard, tendal, low wall, hall, empty, ss.hh, bedroom, ground floor, typical, esc .:, ss.hh, bedroom, bedroom, bedroom, double, bedroom, aisle, hall, living room, to be, bedroom, empty, empty, hall, living room, comerdor, npt, garden, hall, tendal patio, ss.hh, bedroom, service, bedroom, bedroom, principal, bedroom, aisle, First floor plant, esc .:, kitchen, minibar, rto, nfp., ntn, nfsc., reinforced, nfp., ret
Raw text data extracted from CAD file:
| Language | Spanish |
| Drawing Type | Full Project |
| Category | Condominium |
| Additional Screenshots |
 |
| File Type | dwg |
| Materials | Concrete, Steel |
| Measurement Units | |
| Footprint Area | |
| Building Features | A/C, Deck / Patio, Garden / Park |
| Tags | accommodation, apartment, architecture, autocad, building, condo, DETAIL, DWG, eigenverantwortung, facade, Family, full, group home, grup, hosting, mehrfamilien, multi, multifamily housing, ownership, partnerschaft, partnership, Project, roof, staircase, story |








