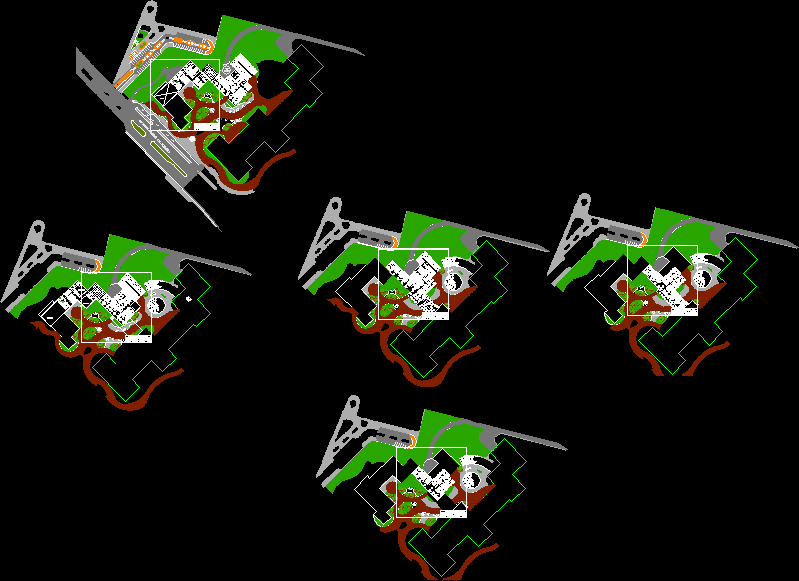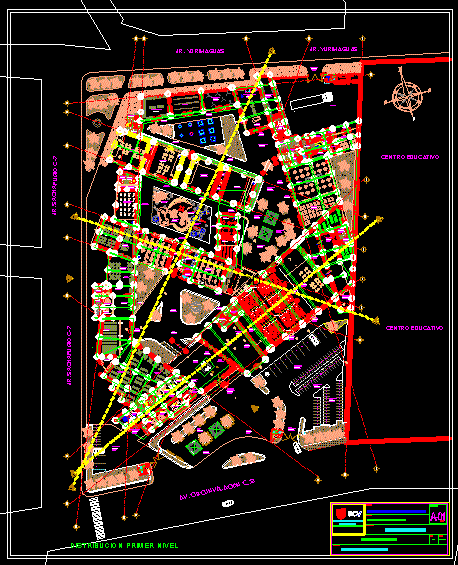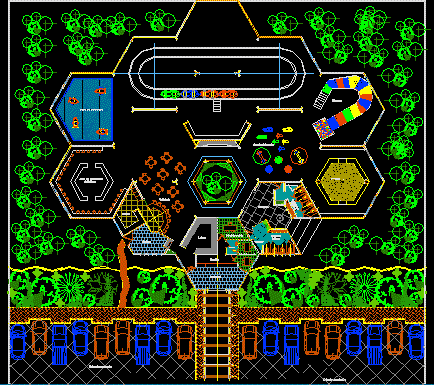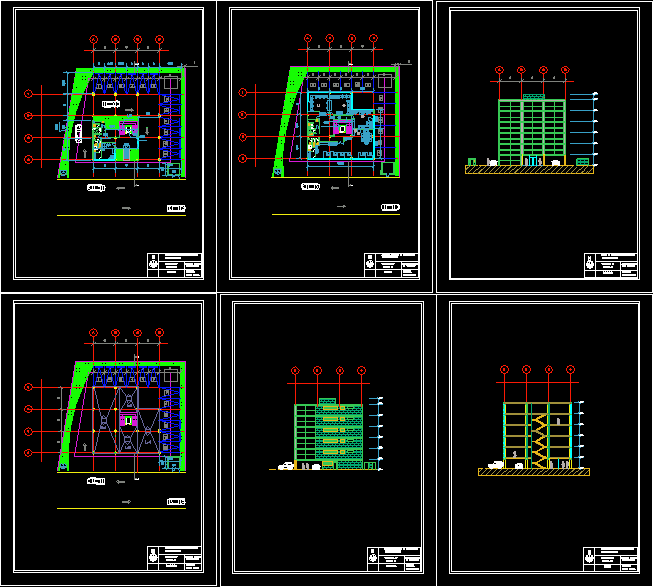Hotel 10 Stories And Cultural Center–Miraflores District, Lima DWG Block for AutoCAD

Hotel in Miraflores District, 10 levels, at second level is a Cultural Center, the other levels are typical–single and double rooms, gym, meeting rooms, disco.
Drawing labels, details, and other text information extracted from the CAD file (Translated from Spanish):
room, meetings, secretary, office, deposit, administration, logistics, accounting, auditorium, library, photocopies, book deposit, loan, attention, books, research, archive, reading room, newspaper library, video archives, archives audio, media library, sh, collectors rooms, aerobics, machines, shh, shm, lockers, laundry, boiler room, generator set, warehouse, washing, drying, ironing, clothes hangers, rest area, kitchen, tables area , stand, general manager, administrator, lobby, entrance, reception, be, contab. and finance, markett. and sales, administration, wait, ss.hh., pers., of. control, of. chef, dishes, specials, a.cam, frig. v, meats, sacks, shelves, verd., pesc., chickens, frig. c, frut., warehouse, s.h. h., s.h. m., trade, washing, household, oven conv., cooking, served, preparation, chopped, desserts, attention, bar, storage, suitcases, yard, maneuvers, general, workshop, maintenance, repair, cleaning, tv. , bar, kitchen, duct, bathroom, jacuzzi, bathroom, visit, living, passageway, mirror, washbasin, closet, niches, exhibition hall, exhibition, temporary, conferences, workshops, stage, shh, projection, translators, dressing room, foyer, ticket office, hall, permanent, conta, restoration, proyec, kitchenet, trasescenario, frigo, antecamara, control, cafeteria, ine, tam, tis, lum, unife, hotel, concession, frigor., dep., cto., kitchen, female university of the sacred heart – unife, project:, polyfunctional center, flat :, hotel sector, architects:, fernando echeandia, lamina no, female students, beatriz clasico quispe, date:, katherine reategui a., carlos silva novoa, course , second level, third level, download area, culture sector, fourth level, air conditioning room, pe dance floor, bar, rooms, offices, disco
Raw text data extracted from CAD file:
| Language | Spanish |
| Drawing Type | Block |
| Category | Hotel, Restaurants & Recreation |
| Additional Screenshots |
 |
| File Type | dwg |
| Materials | Other |
| Measurement Units | Metric |
| Footprint Area | |
| Building Features | Deck / Patio |
| Tags | accommodation, autocad, block, casino, center, cultural, district, double, DWG, hostel, Hotel, Level, levels, lima, miraflores, Restaurant, restaurante, spa, stories |








