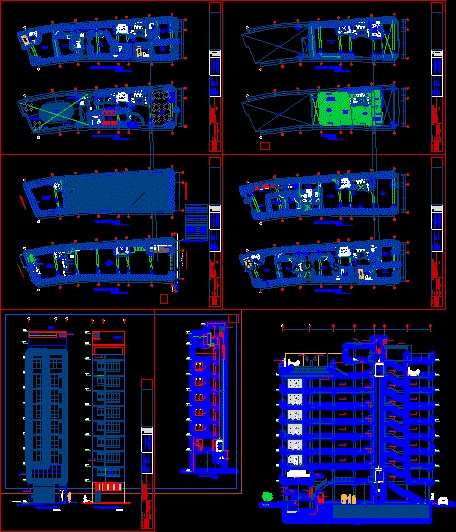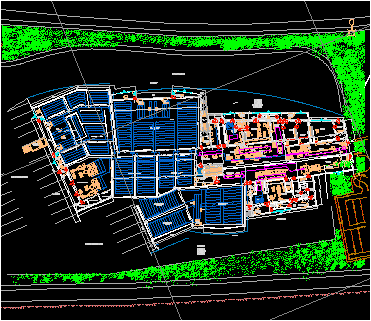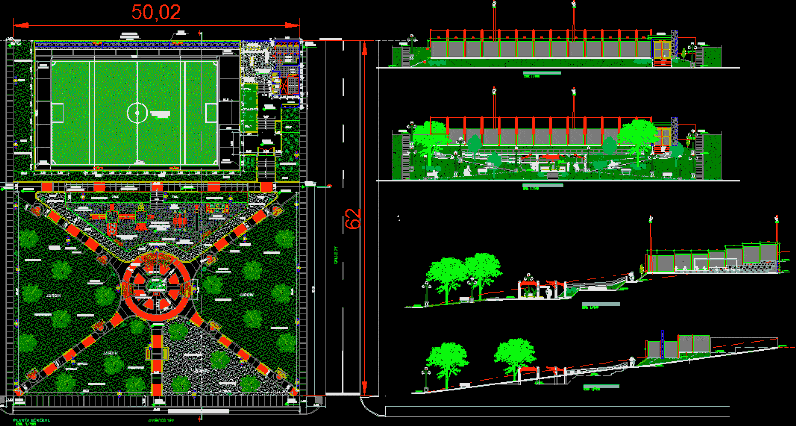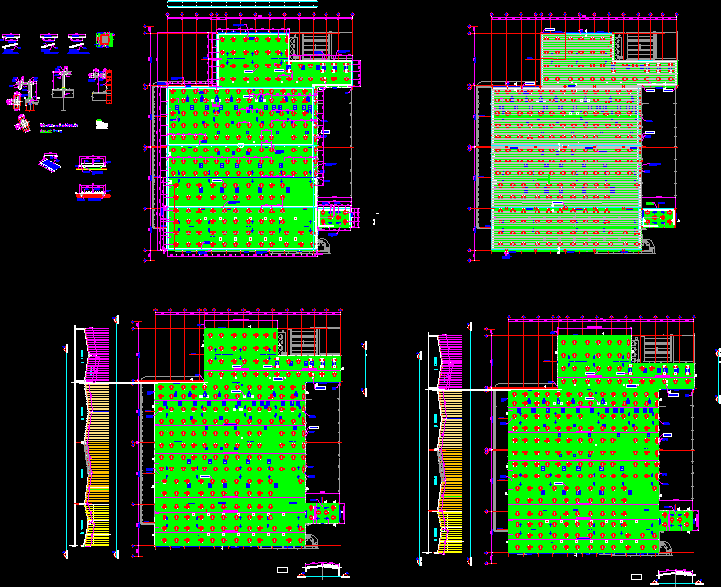Hotel 11 Levels DWG Block for AutoCAD

Commercial and basement for storage. on the first level, department and reception on the second level, from the third to the eighth level hotel service; ninth level restaurant, pool and terrace lounge tenth multiple level, junior level elevator service 6 people.
Drawing labels, details, and other text information extracted from the CAD file (Translated from Spanish):
p-nn, commercial premises, hall, reception, room, mantenimi. of machine, elevator, counterweight, roof, elevator duct, tarred and painted wall, bar in mahogany wood or similar, frontal elevation, horizontal level, porcelain-plated wall, fixed leaf, anchors in structure, sliding leaf, rear elevation, trade, be , passage, pool, ceramic plating, deposit, proy. lighting zenith lightened draft, basement, office, sidewalk, kitchen, sshh, platea of foundation, cistern, filling, metal staircase wooden steps, sink built into wooden or melamine furniture, metal door already installed, window with metal protector, beam lintel, vacuum, bar – seating, service, open shower Spanish type, metal railing in galvanized iron, solar panels, laundry, light cover on stairs, first level, structural plate, proy. of beam, trade and hotel, project:, date:, scale:, owner:, design:, architecture, dds, location :, department, province, district, street, number,: cajamarca,: jaen,: diego palomino,: …, hab. urban, notes: the dimensions in parentheses, are referential. the dimensions prevail over the drawing and the list of materials. the total or partial modification of the digital or printed files, without prior notice, releases any responsibility., calle diego palomino, malecon rio amoju, semi basement, protective window metal tube rect., reinforced concrete stairway, metal railing tube, reception hotel, second level, tables area, ninth level, tenth level, sshh ladies, sshh men, bar, ladies dressing rooms, men’s dressing rooms, terrace, proy. of empty, proy. of lightened ceiling, raised tank projection, light polycarbonate ceiling projection, street diego palomino, maleon rio amoju, proy. tank lid, tank lid, property limit, third level, proy. empty, proy. ceiling second level, ceiling projection, stair eye projection, reinforced concrete slab, openwork, closet, solid stoneware, kitchen, refrigerator, freezer, conservator, table, lavatory, fourth level, fifth level, sixth level, seventh level , eighth level, table of roofed areas, a. t. total, lot area, table of areas, area t. total, free area, multiple use area, stairs – a mezzanine, proy: hotel plains
Raw text data extracted from CAD file:
| Language | Spanish |
| Drawing Type | Block |
| Category | Hotel, Restaurants & Recreation |
| Additional Screenshots |
 |
| File Type | dwg |
| Materials | Concrete, Wood, Other |
| Measurement Units | Metric |
| Footprint Area | |
| Building Features | Pool, Elevator |
| Tags | accommodation, autocad, basement, block, building, casino, commercial, department, DWG, hostel, Hotel, Level, levels, multifamily housing, RECEPTION, Restaurant, restaurante, spa, storage |








