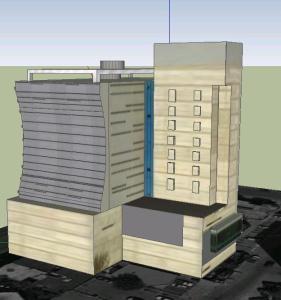Hotel 3 Star Hotel 3 Star DWG Block for AutoCAD
ADVERTISEMENT

ADVERTISEMENT
Hotel 3 stars located in the district of Chivay; Department of Arequipa; Peru. Roof 4 floors; disposal system has Rainwater .
Drawing labels, details, and other text information extracted from the CAD file (Translated from Spanish):
alfeizar, height, width, code, quantity, box vain, variable, first floor, second floor, third floor, fourth floor, roofing plant, extractor, sheet :, drawing :, drawing :, scale :, date :, architecture, elevations and cuts, plants, ma – v.a., g.b. – bg, main elevation, cut a – a, cut b – b, cut c – c, cut d – d, cut e – e, cut f – f, cut g – g, project:, address :, arequipa, hotel ch, ventilation ducts, south elevation, north elevation, rear elevation, perspectives
Raw text data extracted from CAD file:
| Language | Spanish |
| Drawing Type | Block |
| Category | Hotel, Restaurants & Recreation |
| Additional Screenshots |
 |
| File Type | dwg |
| Materials | Other |
| Measurement Units | Metric |
| Footprint Area | |
| Building Features | Deck / Patio |
| Tags | accommodation, arequipa, autocad, block, casino, department, district, DWG, floors, hostel, Hotel, inn, located, lodging, PERU, Restaurant, restaurante, roof, spa, star, stars |








