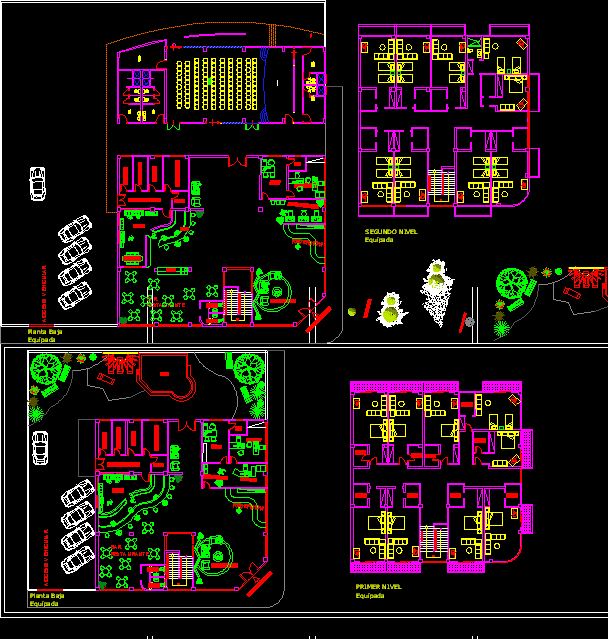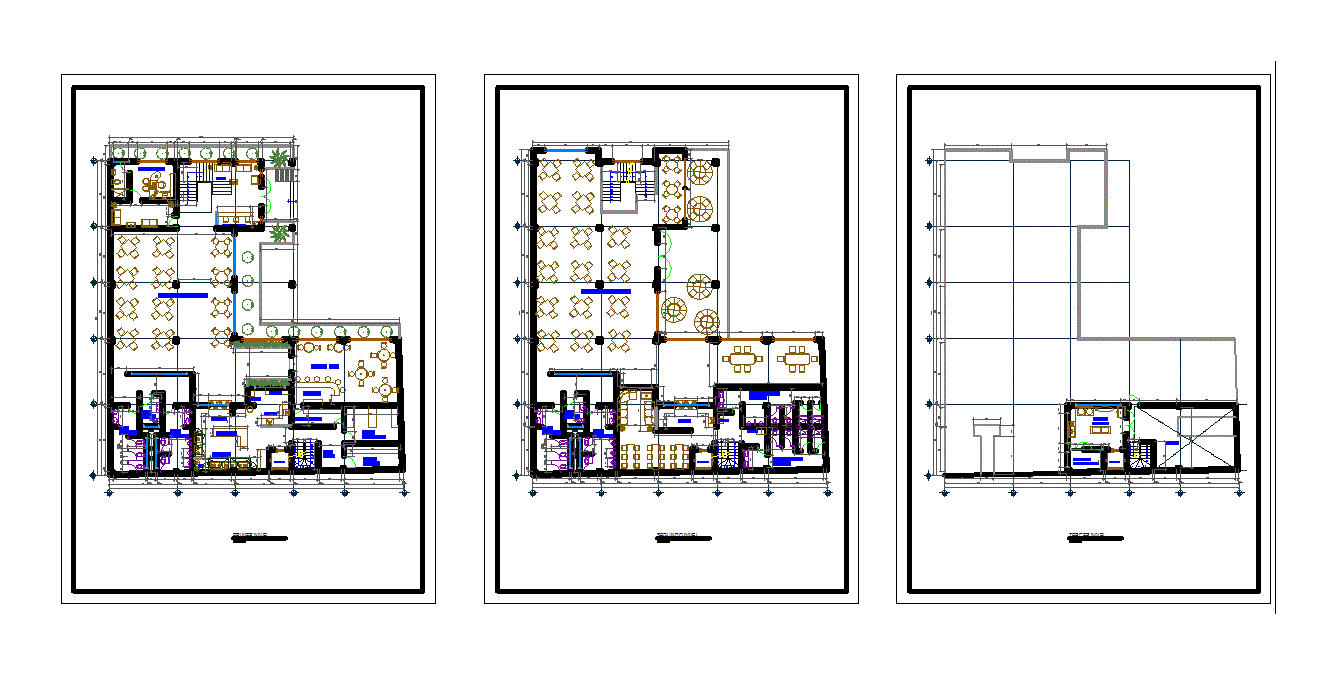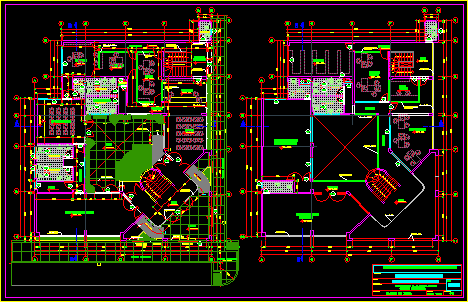Hotel 3 Stars DWG Block for AutoCAD

Hotel three stars
Drawing labels, details, and other text information extracted from the CAD file (Translated from Portuguese):
floor slab waterproofed, flat slab waterproofed, profile i, masonry in reinforced concrete, gutter, collector rainwater, bar restaurant, kitchen., ssm, ssh, waiting room., office, secretary, waiting room, counter, refrigeration, deposit , chef’s office, ss.hh, ss, reception, service entrance, vehicular access, main access, p. of arq. enrique guerrero hernández., p. of arq. adrian a. romero arguelles., p. of arq. francisco espitia ramos., p. of arq. hugo suarez ramirez., adoking concrete block, gardening, polished and honed cement, sidewalk, hotel, location :, owner :, address :, professional :, cta. cte. cadastral n. const. of the land :, sup. to build :, owner, c.i. no, professional, apartment: ground floor, equipped, laundry, pool, first level, second level, perspective, computer room, administration, bar, buffet, c. service
Raw text data extracted from CAD file:
| Language | Portuguese |
| Drawing Type | Block |
| Category | Hotel, Restaurants & Recreation |
| Additional Screenshots |
 |
| File Type | dwg |
| Materials | Concrete, Masonry, Other |
| Measurement Units | Metric |
| Footprint Area | |
| Building Features | Garden / Park, Pool |
| Tags | accommodation, autocad, block, casino, DWG, hostel, Hotel, Restaurant, restaurante, spa, stars |








