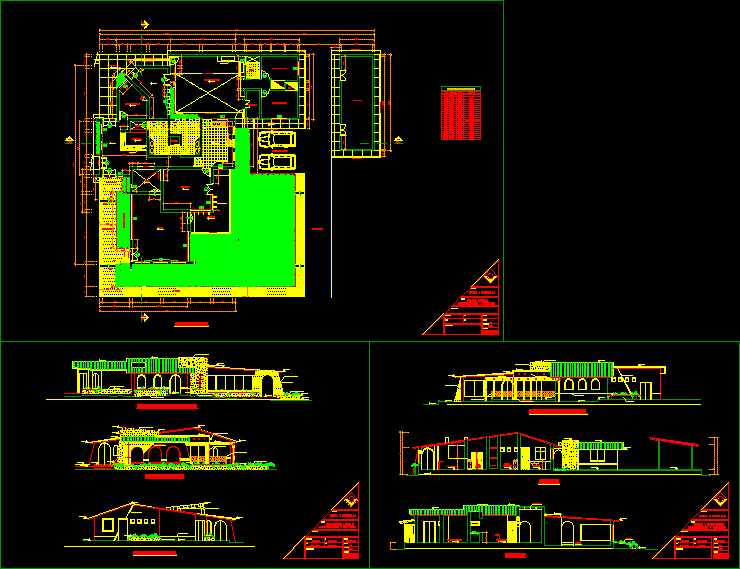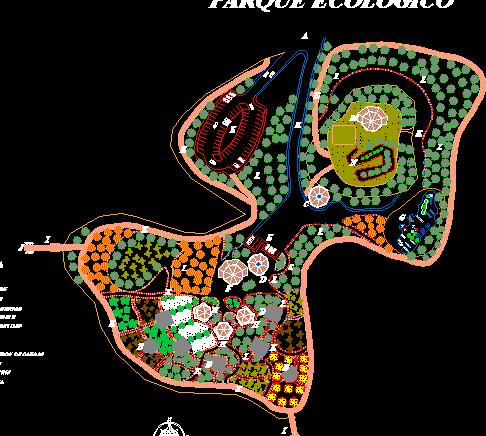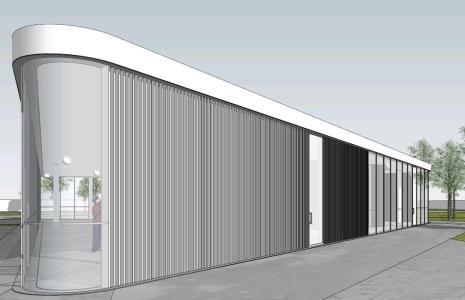Hotel 3 Stars DWG Section for AutoCAD

PLANT, SECTION AND ELEVATION OF 3 STARS HOTEL
Drawing labels, details, and other text information extracted from the CAD file (Translated from Spanish):
sanitary facilities, apartment, sol de la frontera s.r.l., dist., prov., responsible:, san ignacio, address:, namballe, owner:, scale:, n.a.t.o, cajamarca, dib. cad:, plate:, date:, project:, right lateral elevation, left lateral elevation, posterior elevation, sill, box vain, —, height, width, frontal elevation, administration, reception, circulation, duct, ss. hh, ladies, men, deposit, kitchen, be, proy. of translucent ceiling, proy. of arch, dining room, living room, terrace, proy. inclined roof, right foot, wood, wooden railing, railing, sloping wall, sidewalk, patio-laundry, j a r d i n e r a, garden, proy. of wood ceiling, proy. wooden beams, wash basin, b-b cut, stone cladding, caravista adobe, wooden beams, circular column, acrylic roof, planter, general plant, cut-to-a, plane:, parking, dorm. service, cl., plant module, administration and services, elevations module, cuts and elevations
Raw text data extracted from CAD file:
| Language | Spanish |
| Drawing Type | Section |
| Category | Hotel, Restaurants & Recreation |
| Additional Screenshots |
 |
| File Type | dwg |
| Materials | Wood, Other |
| Measurement Units | Imperial |
| Footprint Area | |
| Building Features | Garden / Park, Deck / Patio, Parking |
| Tags | accommodation, autocad, casino, DWG, elevation, hostel, Hotel, plant, Restaurant, restaurante, section, spa, stars |








