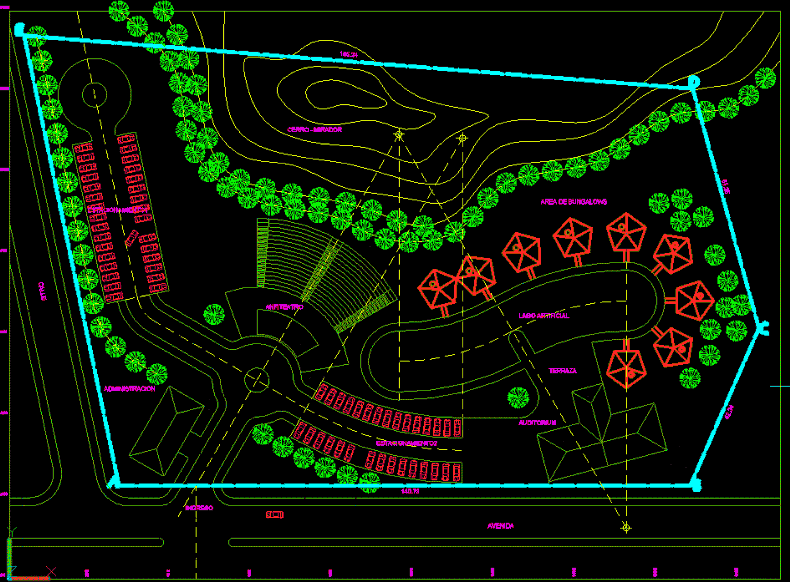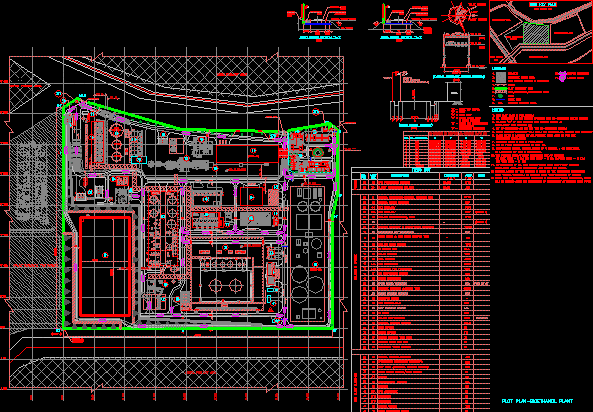Hotel 4 Stars DWG Section for AutoCAD

Hotel 4 stars in residencial zone – Piura – Plants – Views – Sections
Drawing labels, details, and other text information extracted from the CAD file (Translated from Spanish):
duc, altum, year, law, rapid jet white color, toilet clover type, sifonjet white color, wooden, plywood door, sonnet white color, lavatory ovalin clover type, ceramic coated, concrete board, mirror in attached band, vitreous china earthenware clover, cadet color white, sshh men, sshh women, bathroom plant, sshh-h, sshh-m, spinning, national university of piura, date :, direction :, prop :, scale :, lamina: , its T. arq jose fernando labrin expensive, hotel, project:, plane:, digitalization:, jose fernando labrin caro, arq. miguel adrianzen huancas, chair :, arch. gina bustinza lópez, arq. victor sosa suárez, sr. miguel seminar seminar, esq. av panamericana y chirichigno, basement, suites, main elevation, be, second floor, first floor, faculty of architecture and urbanism, architectural design viii, theme :, owner :, mr. miguel seminario, prov: piura, department: piura, dist: piura, location :, scale:, april, ground plan:, student:, expensive labrin jose fernando, est. of architecture, arqº miguel adrianzen, arqº gina bustinza, arqº victor soda, court a-a, court b-b, lateral elevation, elevation – court c-c, restaurant, bar, casino, lobby, kitchenet, bar, hall, ss.hh. men, ss.hh. women, waiting room, reception, tokens, boveda, administration, aerobics, machines, sshh and dressing men, sshh and dressing women, lockers, reception and bar, deposit, gym, ehhibicion, conference room, foyer, download, room cleaning, washing and ironing, control, cold pantry, dry pantry, kitchen, dining room, office, pump room, power house, warehouse, sshh and dressing man, sshh and dressing women, pump room, parking, dressing rooms and ss. hh, ss.hh, changing rooms, report, ss.hh., garbage, clothes, suitcases, filing cabinet, manager, reports, terrace, sum, sheets, study, main elevation av pan-American, hotel, lateral elevation calle chirichigno, ss.hh. and dressing rooms, bedroom, c-c court, metal cover covered with calaminon, metal cover covered with polycarbonate, roofing plant
Raw text data extracted from CAD file:
| Language | Spanish |
| Drawing Type | Section |
| Category | Hotel, Restaurants & Recreation |
| Additional Screenshots | |
| File Type | dwg |
| Materials | Concrete, Wood, Other |
| Measurement Units | Metric |
| Footprint Area | |
| Building Features | Garden / Park, Parking |
| Tags | accommodation, autocad, casino, DWG, hostel, Hotel, piura, plants, residencial, Restaurant, restaurante, section, sections, spa, stars, views, zone |








