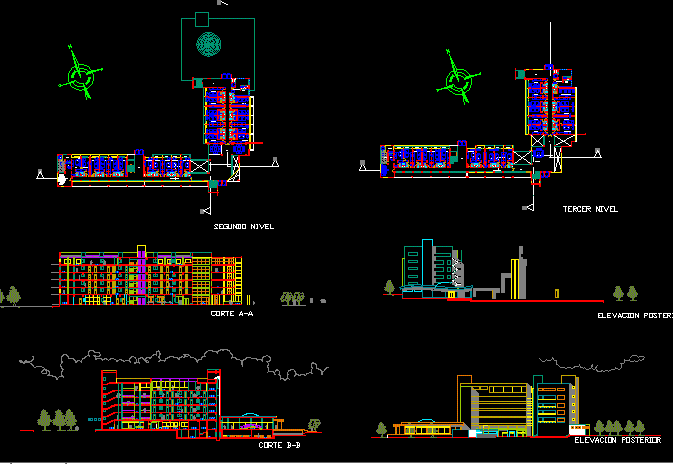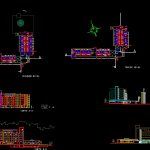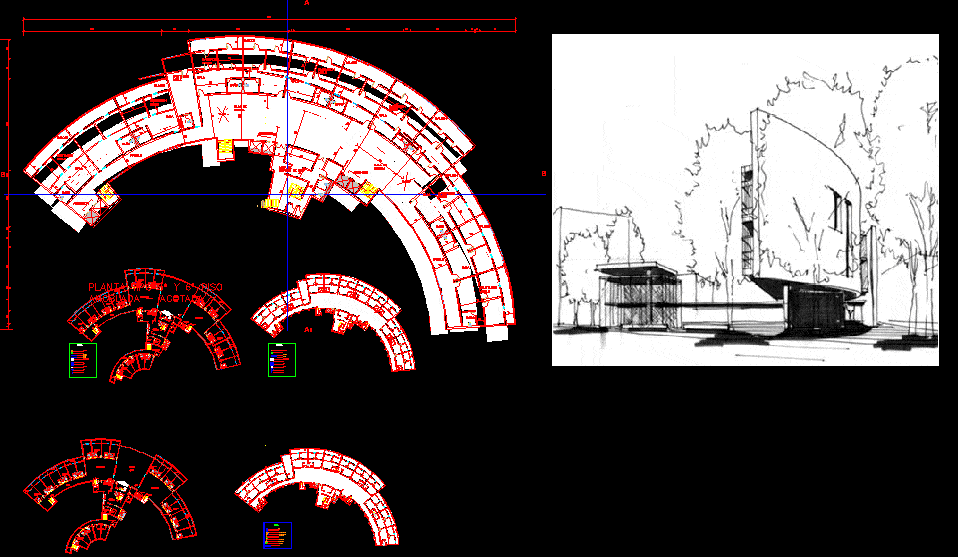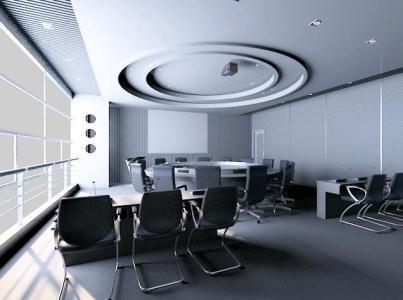Hotel 4 Stars DWG Section for AutoCAD
ADVERTISEMENT

ADVERTISEMENT
Hotel 4 stars – Plants – Sections – Elevations – Views
Drawing labels, details, and other text information extracted from the CAD file (Translated from Spanish):
made by coconut, ss.hh, suite, terrace, hab. double, hall, hab. matrimonial, plant room, forklift, duct, garbage, trade office, be, bar, mini – gym, jacuzzi, second level, staff room, third level, maestranza, steam, camera, hallway, solarium, piano bar, reception, cleaning, room, ss.hh., topic, meetings, accounting, s.um, room, waiting room, court aa, management, drinks, sevice, stairs, elevators, food, deposit, hydropneumatic, tank, laundry, dining room, emergency, ladder, tank, court bb, rear elevation
Raw text data extracted from CAD file:
| Language | Spanish |
| Drawing Type | Section |
| Category | Hotel, Restaurants & Recreation |
| Additional Screenshots |
 |
| File Type | dwg |
| Materials | Other |
| Measurement Units | Metric |
| Footprint Area | |
| Building Features | Elevator |
| Tags | accommodation, autocad, casino, DWG, elevations, hostel, Hotel, plants, Restaurant, restaurante, section, sections, spa, stars, views |








