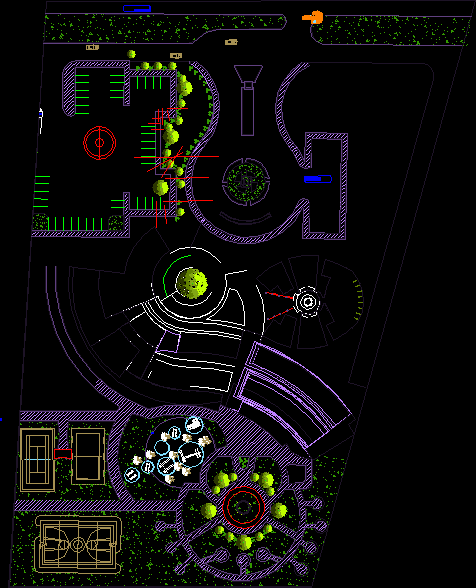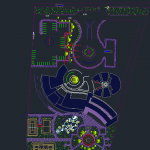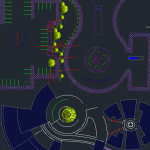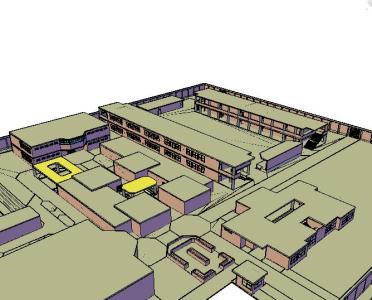Hotel 5 Star Siteplan 2D DWG Design Plan for AutoCAD
ADVERTISEMENT

ADVERTISEMENT
In this file you can see the area plan that contains parking lot, water mirrors, multipurpose courts, playground, green areas and walks.
| Language | Spanish |
| Drawing Type | Plan |
| Category | Hotel, Restaurants & Recreation |
| Additional Screenshots |
   |
| File Type | dwg, zip |
| Materials | Concrete, Steel |
| Measurement Units | Metric |
| Footprint Area | Over 5000 m² (53819.5 ft²) |
| Building Features | Car Parking Lot, Garden / Park |
| Tags | 2d, autocad, Design, DWG, green areas, Hotel, inn, multipurpose courts, parking, plan, playground, resort, star, villa |








