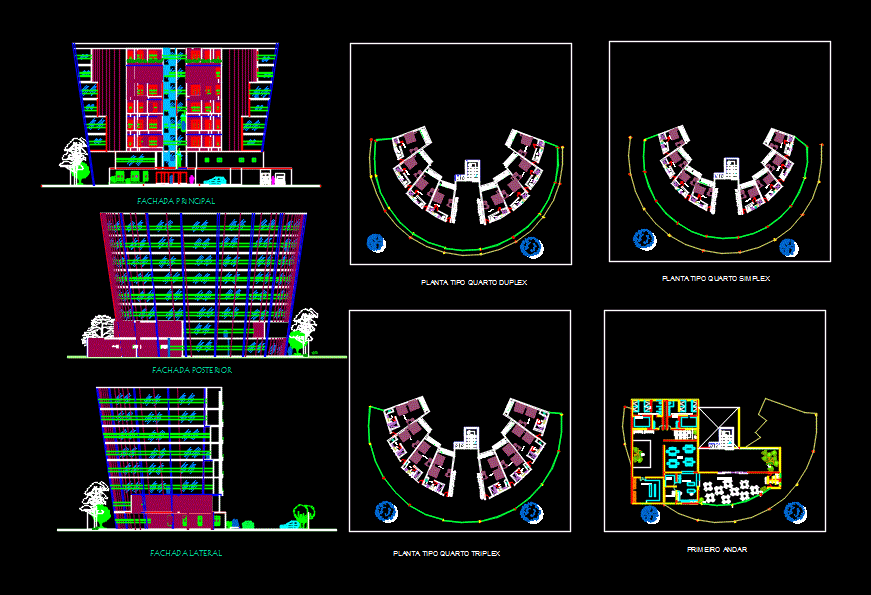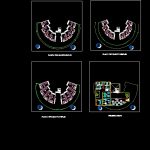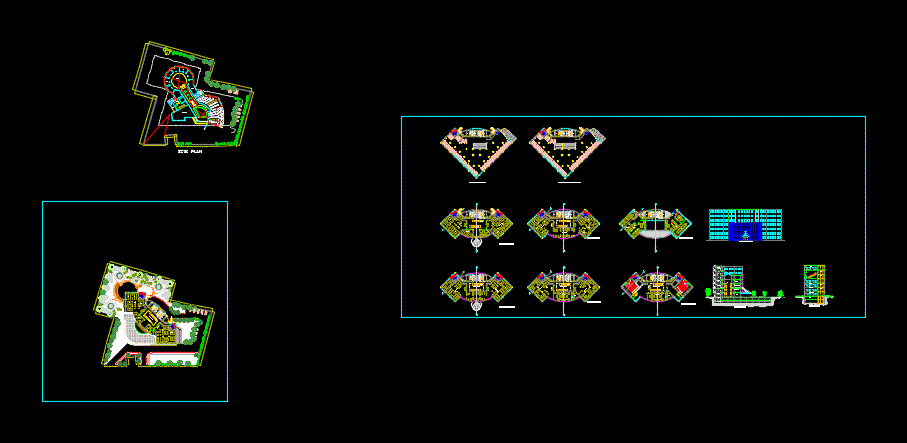Hotel 8 Levels DWG Plan for AutoCAD
ADVERTISEMENT

ADVERTISEMENT
Hotel curve facade ground floor and 7 levels. Architectural plans and facades .
Drawing labels, details, and other text information extracted from the CAD file (Translated from Portuguese):
side facade front facade front facade laundry counter shopping manager secretaries manager waiting room downstairs haal cleaning machinery pantry patio for discharges reception reception chief personal meetings , file, bag, first floor, triplex type floor plan, duplex type floor plan, simplex room type, bedroom, wcb, restaurant, kitchen, service, cafe, bath and clothing
Raw text data extracted from CAD file:
| Language | Portuguese |
| Drawing Type | Plan |
| Category | Hotel, Restaurants & Recreation |
| Additional Screenshots |
 |
| File Type | dwg |
| Materials | Other |
| Measurement Units | Metric |
| Footprint Area | |
| Building Features | Deck / Patio |
| Tags | accommodation, architectural, autocad, casino, curve, DWG, facade, facades, floor, ground, hostel, Hotel, levels, lodging, plan, plans, Restaurant, restaurante, spa |








