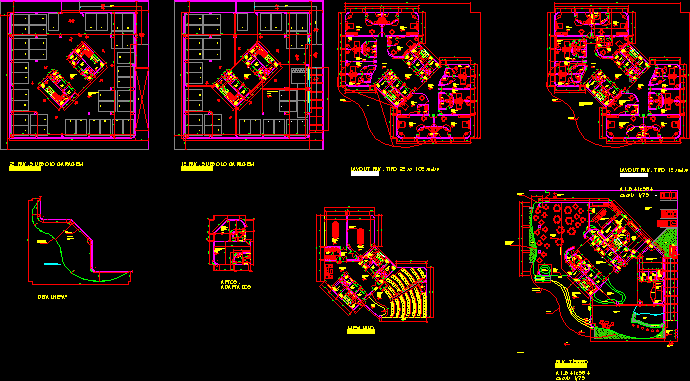Hotel – Architectural Floor DWG Plan for AutoCAD

Hotel – floor plan and section
Drawing labels, details, and other text information extracted from the CAD file (Translated from Portuguese):
iron, extreme-existent, guajuvira, alfeneiro-existent, coconut-existent, existing coconut palms, pitangueira, guabitu, sibipuruna, golden drop, flowers around, super pole, rosemary, cherry, cinnamon pine, bayonet, tipuana , pau ivory, brave peach, support bars, support bar, single lever faucet, paper towel, log, bar, inside, tempered reflective glass, ramp rises, dump, dump, width, height, sill, system , material, internal – various locations, wood, external – varied locations, kitchen, internal – bathrooms, iron, curling, total frame framing, library, new frames frame, dml, isd, wood flooring, restaurant box, recess to pass larger volumes, empty, fit. adapted floor tile garbage wall on concrete floor planted wall on concrete central glp fencing fence screen natural possibility of cover slab exterior floor smoothed cement floor front view, danger, forbidden, smoking, garden, ramp descends, grass, waterproofed wall, www.aladdinsoftware.net
Raw text data extracted from CAD file:
| Language | Portuguese |
| Drawing Type | Plan |
| Category | Hotel, Restaurants & Recreation |
| Additional Screenshots |
 |
| File Type | dwg |
| Materials | Concrete, Glass, Wood, Other |
| Measurement Units | Metric |
| Footprint Area | |
| Building Features | Garden / Park, Garage |
| Tags | accommodation, architectural, autocad, casino, DWG, floor, hostel, Hotel, plan, Restaurant, restaurante, section, spa |








