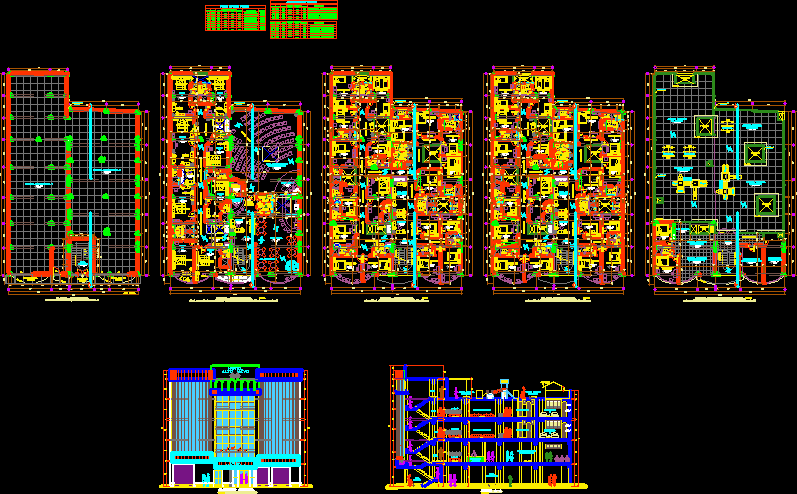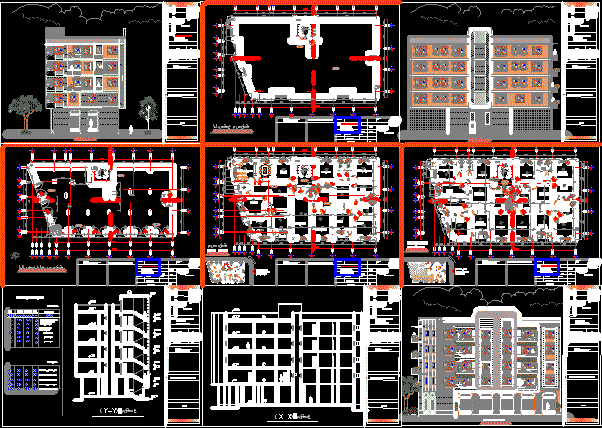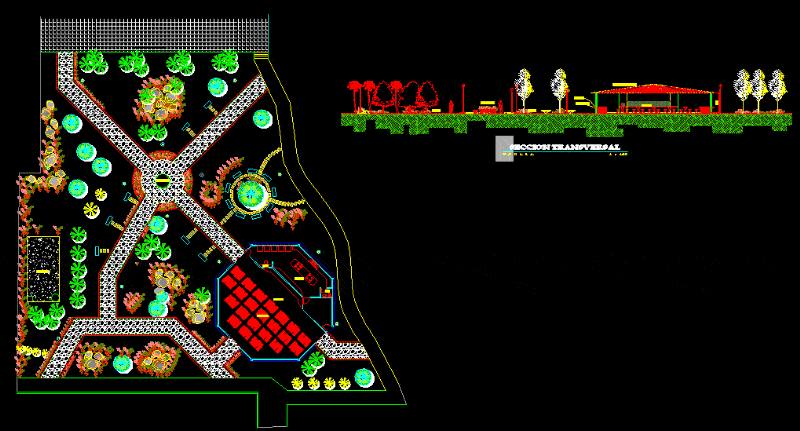Hotel Architecture DWG Elevation for AutoCAD

DISTRIBUTION; CUT AND ELEVATION OF A 4-story hotel.
Drawing labels, details, and other text information extracted from the CAD file (Translated from Spanish):
height, width, code, light, high, sill, observations, —, box of vain doors, machimbrada wood, no leaves, table vain windows, ss.hh., bedroom, living, circulation suites, proy. ceiling, circulation, gardener, meeting and conference room, cafeteria, receipt, hall, registration and admission, kitchenette, double griss glass, luggage storage, entrance to meeting room, ss.hh. males, ss.hh. ladies, proscenium, table room, TV room, light well, ladder for, expansion board, cleaning supplies, roof terrace: games terrace, parapet height, sewing and ironing, bedroom service, laundry, main lift, hotel high may ii, entrance hall, metal roller, pedestrian sidewalk outside, entrance to hotel, jirón piura, court a – a, meeting and conference room, registration and admission, TV room, roof terrace: games terrace, roof coverage, with transparent calamine, fiberforte, entrance hall
Raw text data extracted from CAD file:
| Language | Spanish |
| Drawing Type | Elevation |
| Category | Hotel, Restaurants & Recreation |
| Additional Screenshots |
 |
| File Type | dwg |
| Materials | Glass, Wood, Other |
| Measurement Units | Metric |
| Footprint Area | |
| Building Features | Garden / Park |
| Tags | accommodation, architecture, autocad, casino, Cut, distribution, DWG, elevation, hostel, Hotel, Restaurant, restaurante, spa, story |








