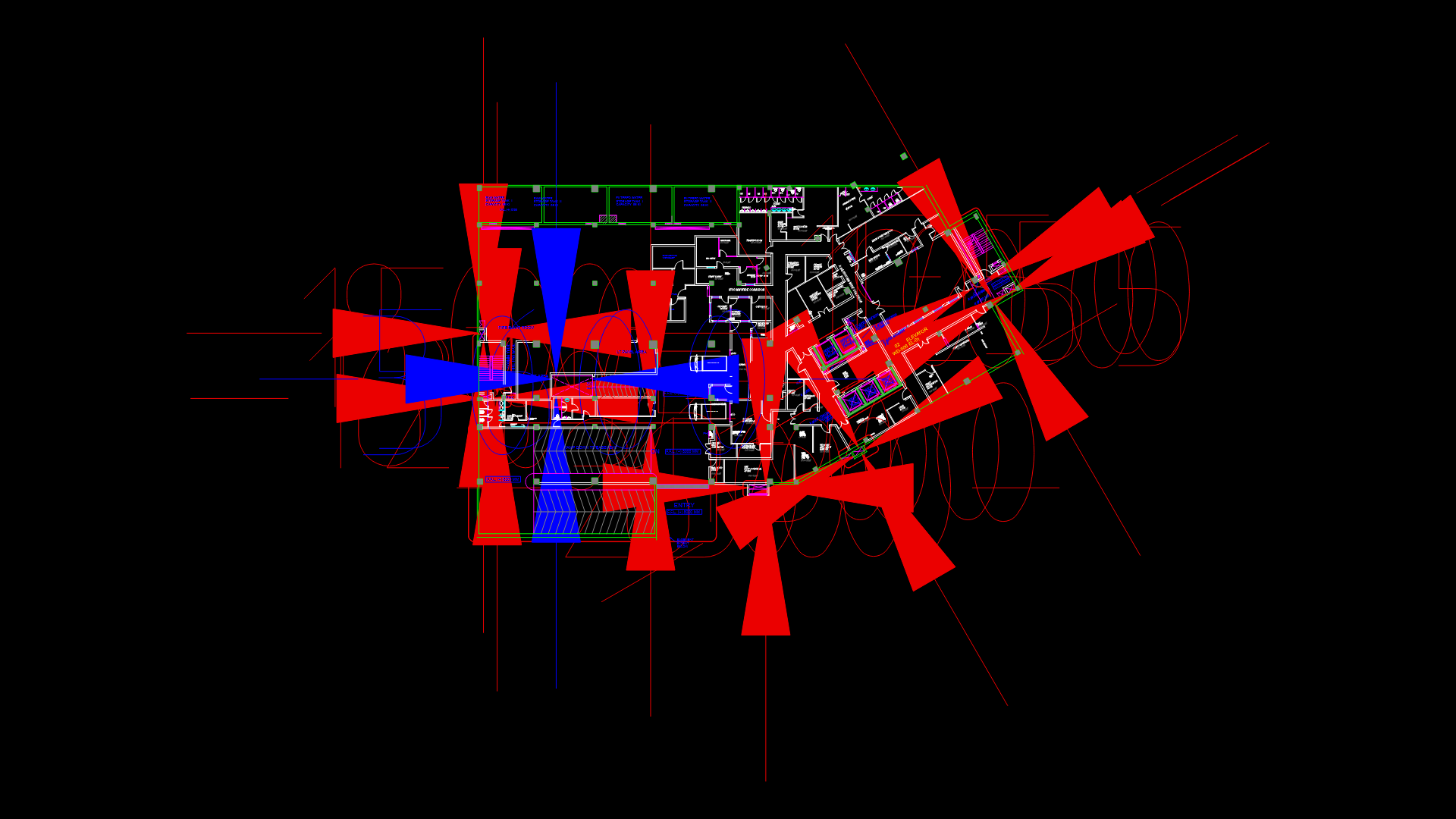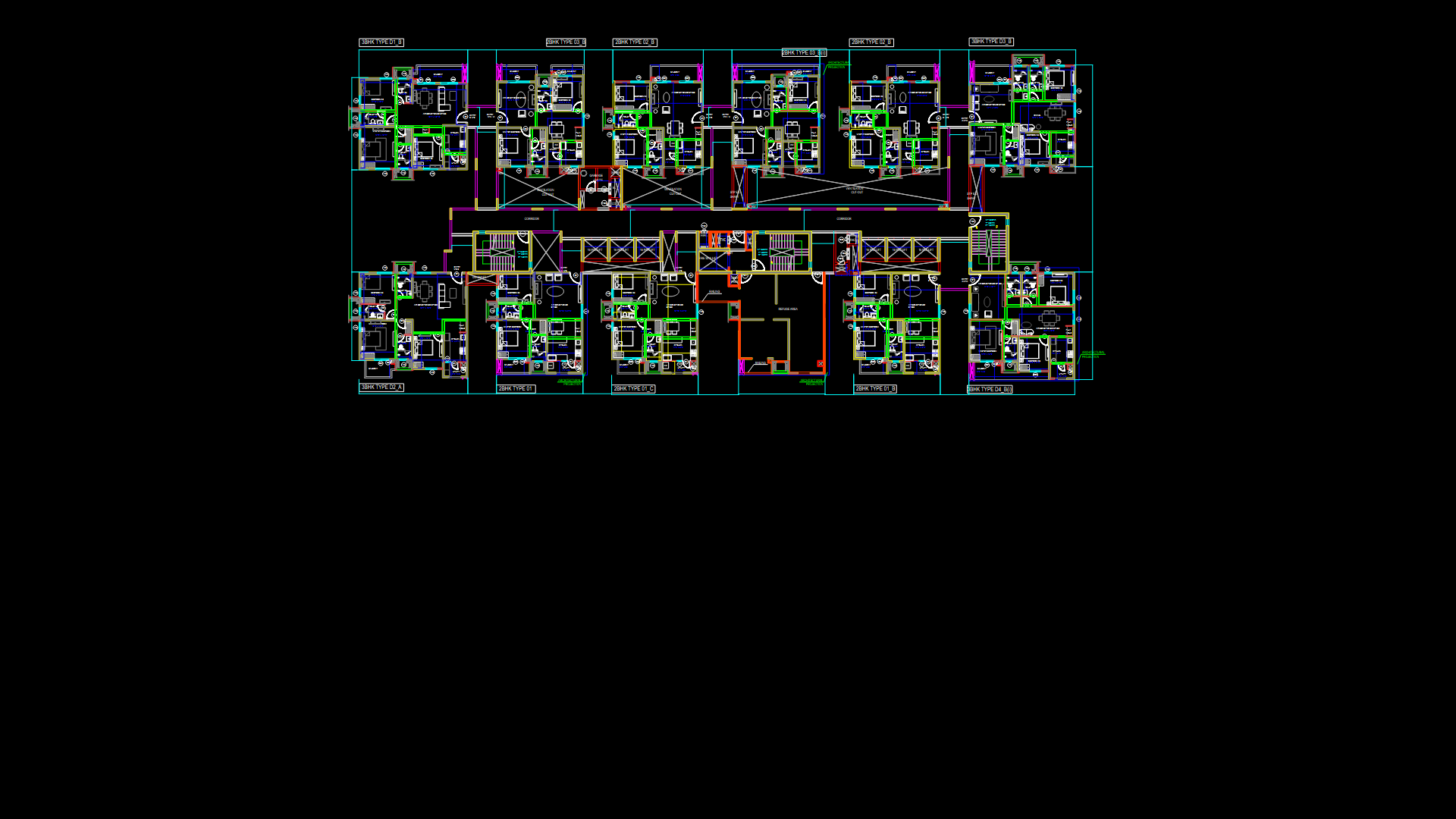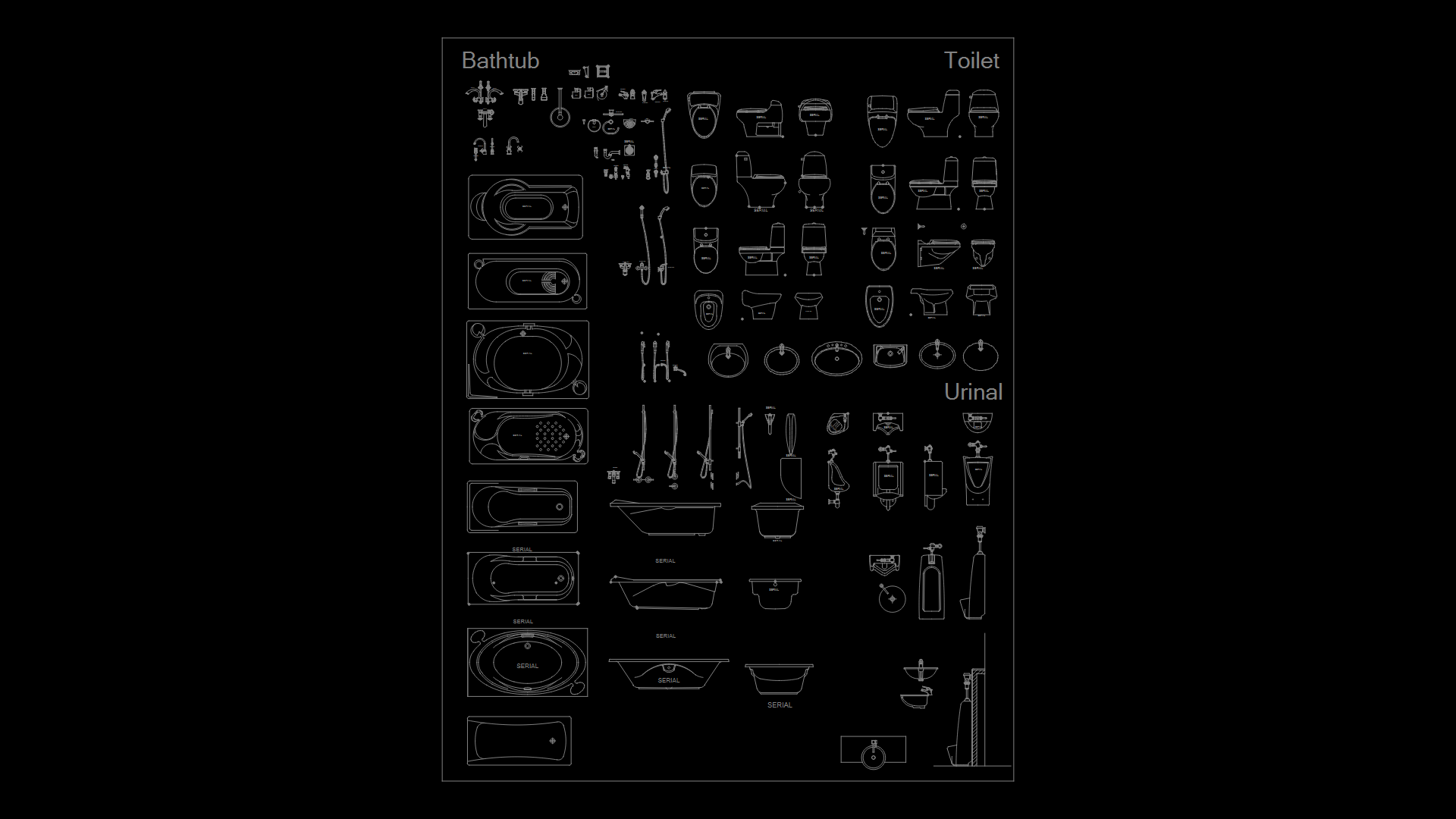Hotel Basement Floor Plan with mep Infrastructure and Service Areas

This basement floor plan (FFLs +8000 to +8425 mm) depicts the service level of a hotel facility featuring comprehensive back-of-house operations. The layout includes five elevator shafts (three guest lifts of 1360kg capacity and two service lifts of 1600kg capacity), multiple cold storage rooms with varied temperature specifications (-18°C to +8°C), staff facilities, and MEP infrastructure. The design incorporates a receiving dock with garbage handling area (20.0 m²) and dedicated paths for goods movement. Key service areas include kitchen preparation zones, storage facilities (dry food, beverage, liquor), and mechanical rooms. Specialized water infrastructure features four storage tanks (two raw water tanks and two filtered water tanks, each with 95 KL capacity). The basement incorporates fire safety elements with a 1500mm wide fire passage, fire plant room, and strategically positioned fire hose cabinets (FHC). Structural elements include RCC walls, columns, and specialized plumbing/electrical cutouts for vertical service distribution. The efficient circulation design segregates staff, service, and goods movement paths while providing necessary support facilities for hotel operations.
| Language | English |
| Drawing Type | Plan |
| Category | Hotel, Restaurants & Recreation |
| Additional Screenshots | |
| File Type | dwg |
| Materials | Concrete |
| Measurement Units | Metric |
| Footprint Area | 2500 - 4999 m² (26909.8 - 53808.7 ft²) |
| Building Features | Elevator, Parking |
| Tags | Back-of-house, Cold storage, Hotel basement, MEP infrastructure, Service areas, Staff facilities, Water storage tanks |








