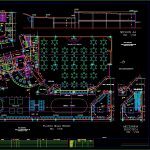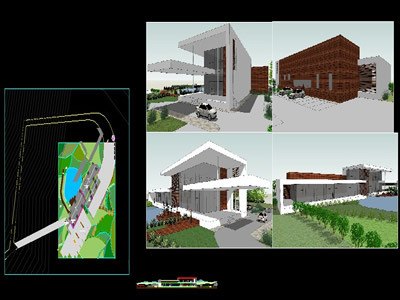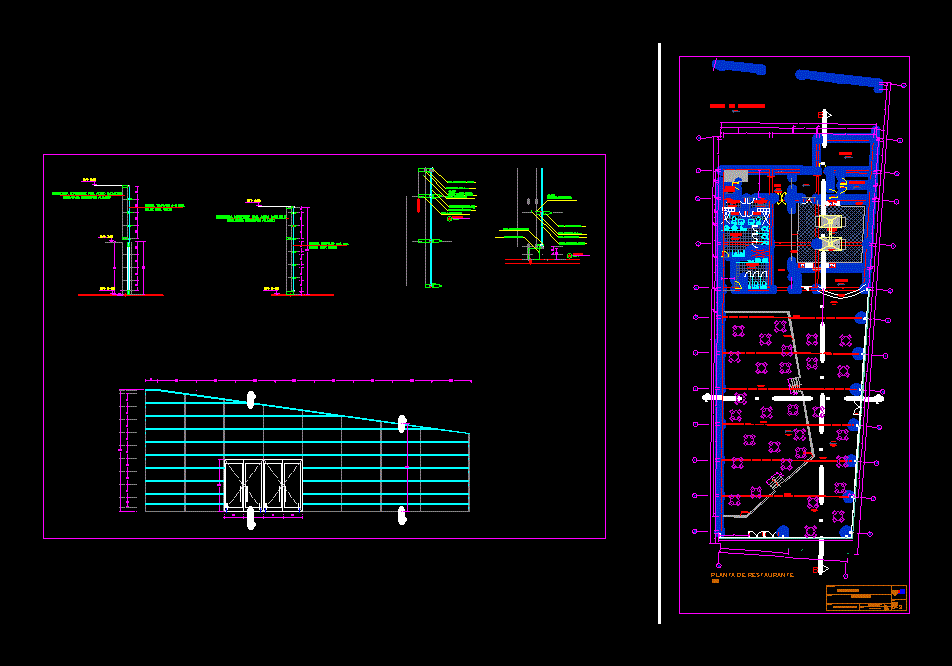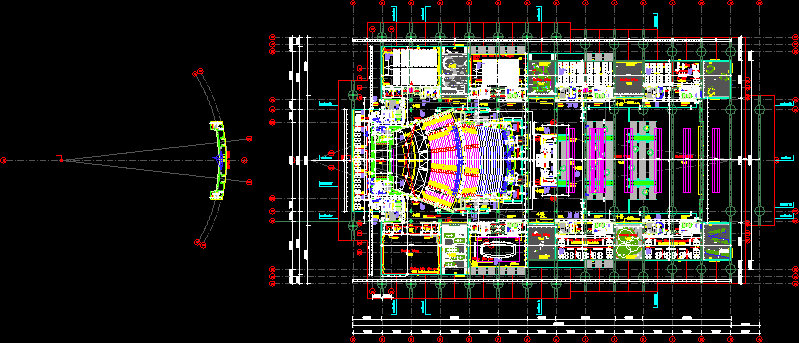Hotel Bingo DWG Plan for AutoCAD

Plans hotel casino
Drawing labels, details, and other text information extracted from the CAD file (Translated from Spanish):
arq ricardo rodriguez boades, content:, plot scale :, collated :, project, architecture, sheet, file no., date :, last plot :, rev., scale :, ramp, bingo room, technical table, access bingo, roulettes, horses, bingo party, vip, night access bingo, security, access service, gentlemen, private, telephones, bar, cashier, delivery, checkers, lobby service, dig, lobby bingo, reception, access hall, machines, bar , cashier, roulette, mezzanine staircase, bingo lobby, reference plans, reviews, no., date, by, number, specialty, structure, electrical, mechanical, sanitary, detection, name, specialty projects, civ, archive cad: , signatures, pens, local, offices, parking, showcase, ATM, employees, handicapped, musicians, money, chips, black jack, ice, kitchen, distance between columns, distance to cashier axis, general manager, conference room, food and drinks, administration, operators, personnel, deposit, p or escalator, disco, section aa, ground floor bingo, all measurements should be, important note, verified on site, mezzanine, corridor
Raw text data extracted from CAD file:
| Language | Spanish |
| Drawing Type | Plan |
| Category | Hotel, Restaurants & Recreation |
| Additional Screenshots |
 |
| File Type | dwg |
| Materials | Other |
| Measurement Units | Metric |
| Footprint Area | |
| Building Features | Garden / Park, Escalator, Parking |
| Tags | accommodation, autocad, casino, DWG, hostel, Hotel, plan, plans, Restaurant, restaurante, spa |








