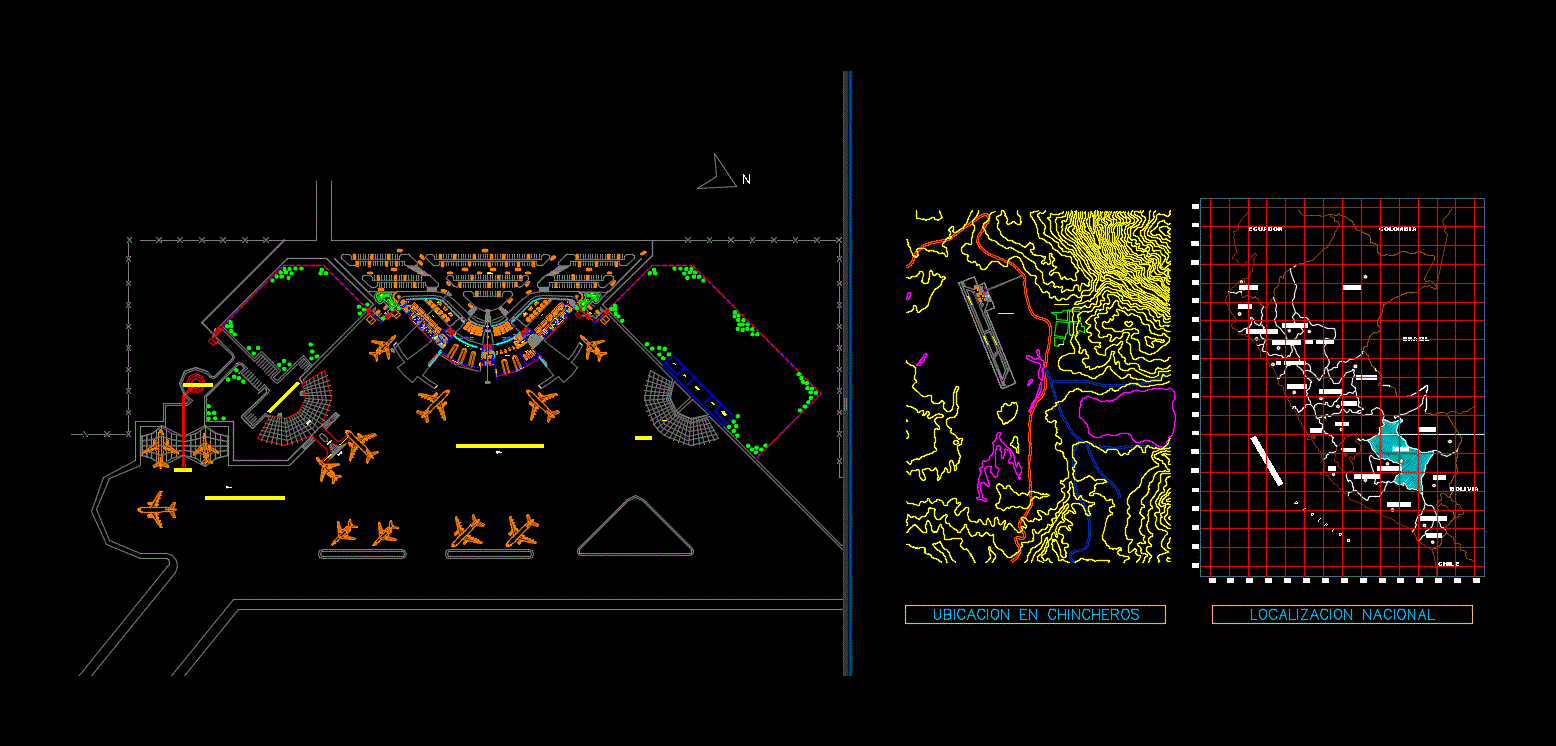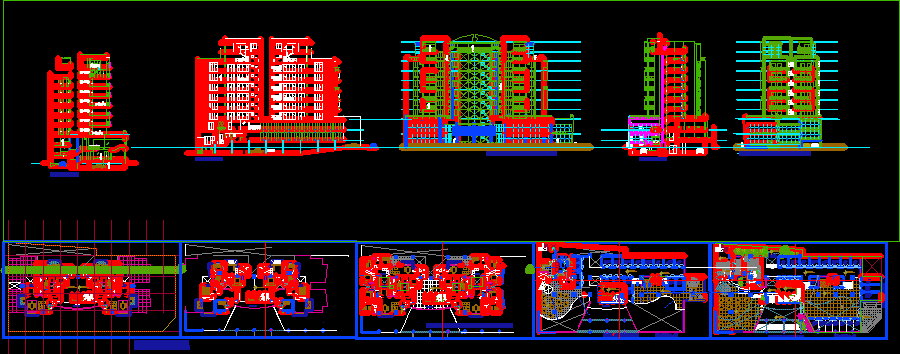Hotel Design DWG Section for AutoCAD
ADVERTISEMENT

ADVERTISEMENT
Design of the plant hotel and section – Auditorium – Concert hall
Drawing labels, details, and other text information extracted from the CAD file:
cyan, magenta, yellow, all, green, rev., scale, unit, description, and engineers, consulting architects, urban designers, gorouhe chahar, checked, sign, date, approved, f. proj, t. proj, designed, drawn, dwg no., field, aproved, el.r, c-c, d-d, www.aladdinsoftware.net
Raw text data extracted from CAD file:
| Language | English |
| Drawing Type | Section |
| Category | Hotel, Restaurants & Recreation |
| Additional Screenshots |
 |
| File Type | dwg |
| Materials | Other |
| Measurement Units | Metric |
| Footprint Area | |
| Building Features | |
| Tags | accommodation, Auditorium, autocad, casino, Design, DWG, hall, hostel, Hotel, plan, plant, Restaurant, restaurante, section, spa |








