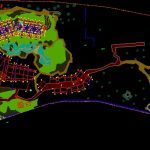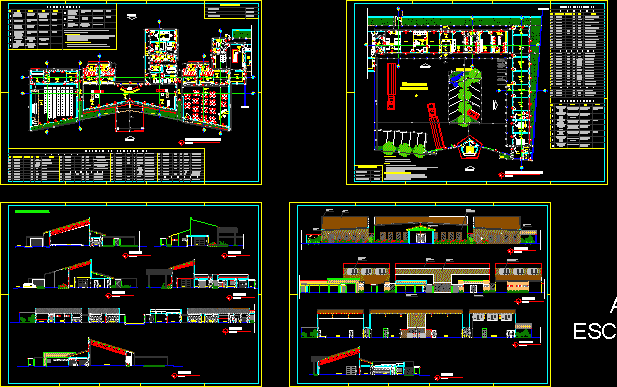Hotel DWG Block for AutoCAD

hotel 5 estrellas
Drawing labels, details, and other text information extracted from the CAD file (Translated from Spanish):
lamina, project, note, date, drawing, caparra entelman, sanitary, architectural, antonio blanco blasco, electromechanical, seal, interior architecture, augusto valdivia, pronasa, structures, architecture, hotel, owner, liberator, revisions, urubamba, intursa, engineers eirl, arq. bernardo fort brescia, wooden structures, qvant s.a., master plan, arq. luis takahashi sato, pastoral study, lighting, argentina, air conditioning, steven feller pe, sectors, tourism sa, national investments, incorporated, revision: enrique chuy c., project :, henry garcia e., engineering services sac, security, arq l. rondon, av. railway, service road, existing house, existing, train station, house, existing train station, lagoon, underground, tanks, glp, sewage treatment plant, parking, room, corridor, lobby, staircase, vestib., room , wcl, terrace, room, deposit, telecom, jsk, jst, hall, corridor serv., kitchen, pool, fitne., hall, hkp., of., data, center, offices, adm., rs, pel., bar-s, staff, panad., hvac, rec., dep., ap., top., ce, retaining wall, stone finish, paved floor, consider drainage, wall, sector iv, muj., vest m. , vest h., faith, vip, dry and tuber of the day, liquors, frozen camera, vegetable chamber, dairy, meat chamber, fish chamber, bakery, granite board, prod camera, finished, warm . of dishes, desserts, salads and, cebiches, washing, crockery, station waiter, bar, service, alm., corridor service, hall, datacenter, administrative, sh-ladies, prep., of. chef, delivery, bar of., meetings, room, boss, staff, and drinks, chief food, systems, accountant, recep., resident, manager, arch., cto handlers, housek., sub station, cto. elec., j.cl., cto., elect., dep, water fall, forced shower, dressing return., directed area, sandblasted glass, free weight zone, serv., housekeep., sh, support, fitness, wardrobe , masculine, feminine, zone alone, women, aesthetic, terrace spa, zone of relaxation, inferior, ducto air acond., proy. extraction duct, aux. pool, room, service, warehouse, dry, chambers, basu., frozen, vegetables, prep. fish, meat and poultry, proy. air duct acond., proy. duct, ensal., box, store, consumables, equipment, access, free, topical, administration, reception, back of., pantry, hairdresser, waiting area, unattended relaxation room, free of objects, break room, Finnish, sauna, access to the center, treatments, room physio, mesh, duo, relax, soc., zone, cam., conge., sh-knights, duct extraction, social area, elec., file, reception, safe, kit., photocopier, printer, washer, cl., mini-fridge, cast iron, c_sinks, bannon, washer. low, laundry, shelving, robot. elec., ledges, tec., compensation deposit, treadmill, multifunctional, bicycle, elliptic, mirror, rev pub, be, hab, reduction area pub, be, reduction rooms, iii, gci-r, cart clearance, clearances-for combust. loc., only, chem, faucet, tangent draw-off, for non-fuel, clearances-for, and cover are optional, air out, air in, clearances – for, non-metallic, surfaces only, magnawave, are optional, compatibilizacion intursa, dis. interior, mec., elec., displacement, displacement-adjustments, compatib. intursa-dis. int., mec.-elec.-sani.-estruc., modif. roofs and ducts, of habit.- modif. sector iv, plant first level, sector, partial plans, modif. hab. junior suite, interconnection, suite, intercon.ect., suite, new landscaping design, landscaping update
Raw text data extracted from CAD file:
| Language | Spanish |
| Drawing Type | Block |
| Category | Hotel, Restaurants & Recreation |
| Additional Screenshots |
 |
| File Type | dwg |
| Materials | Glass, Wood, Other |
| Measurement Units | Metric |
| Footprint Area | |
| Building Features | Garden / Park, Pool, Parking |
| Tags | accommodation, autocad, block, casino, DWG, hostel, Hotel, Restaurant, restaurante, spa |








