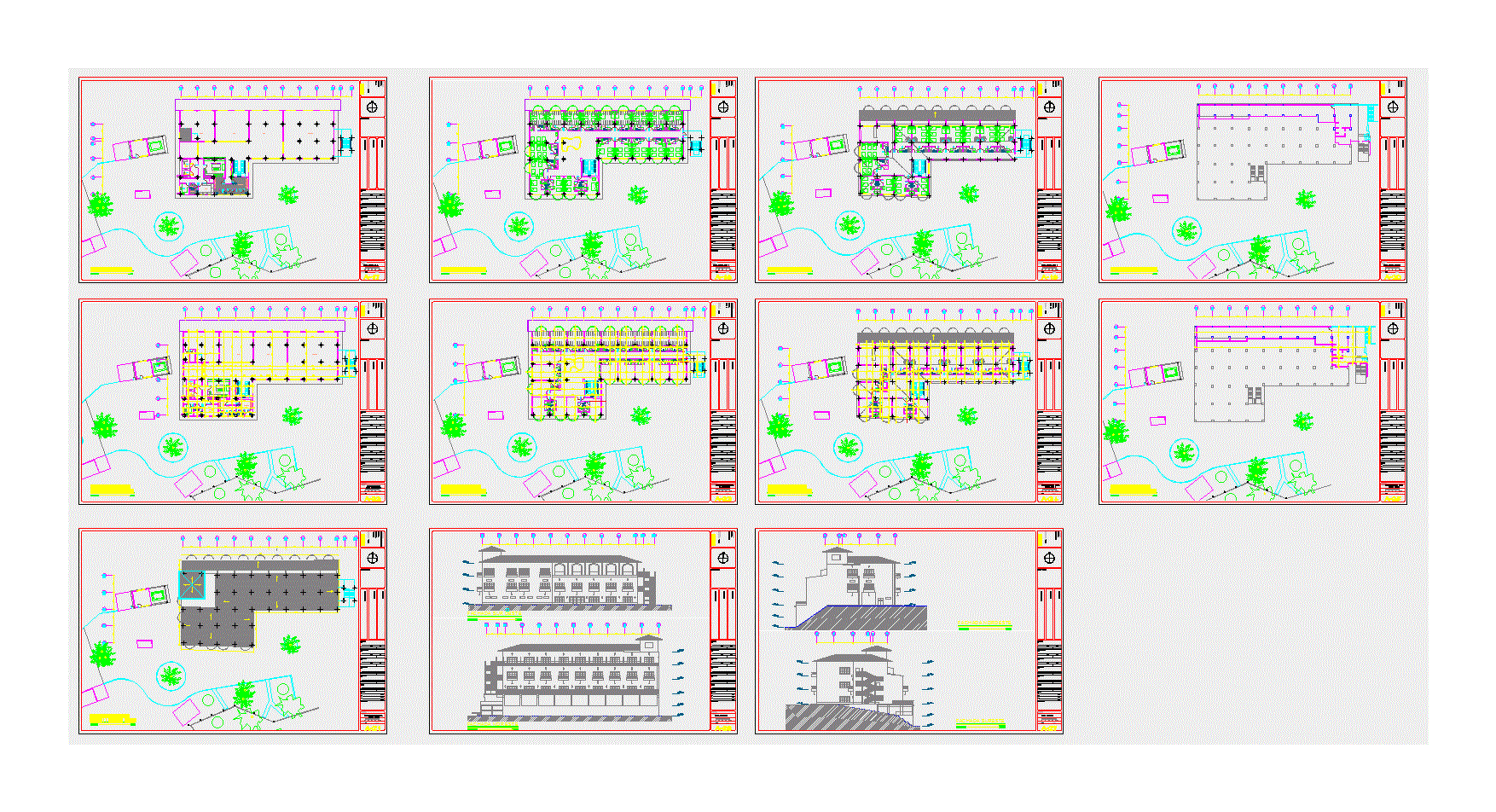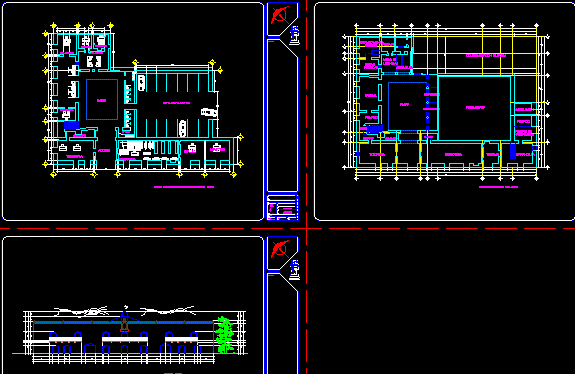Hotel DWG Block for AutoCAD

PLANTS AND FACADES HOTEL
Drawing labels, details, and other text information extracted from the CAD file (Translated from Spanish):
kitchen, serv., reception, multiple uses, main kitchen, bathroom gentlemen, ladies bathroom, store, ground floor hotel, level pa, toilet, suite, balcony, nev, emerg, exit, floor ceiling hotel, pb, mezzanine, basement , terrace, basement hotel, bathroom, gentlemen, existing tile, window structure finished in turquoise semimate or bright, capotina in synthetic canvas white color blinds the avila or similar, new area proposed for albvergar complementary services, proposed elevator, compressors , bar restaurant, laundry, machine room, refrigeration, electric plant, future laundry, elect rush, electric station, scale :, mts., plane :, project :, signature, date, customer :, ing. sanitary :, civ:, ing. electrical :, civ :, architect :, ing. mechanical :, ing. structural:, hotel facades, revision :, observations :, date :, facade east, hotel facades, south west facade, hotel ground floor, hotel-basement, sizing hotel ground floor, hotel ground floor, sizing plnata basement, hotel plant basement, northwest facade, southeast facade, hotel ground floor, basement silo, dimensionamineto hotel floor ceiling, hotel plant roof, integral project :, location :, owners: sizing
Raw text data extracted from CAD file:
| Language | Spanish |
| Drawing Type | Block |
| Category | Hotel, Restaurants & Recreation |
| Additional Screenshots | |
| File Type | dwg |
| Materials | Other |
| Measurement Units | Metric |
| Footprint Area | |
| Building Features | Elevator |
| Tags | accommodation, autocad, block, casino, DWG, facades, hostel, Hotel, inn, plants, Restaurant, restaurante, spa |








