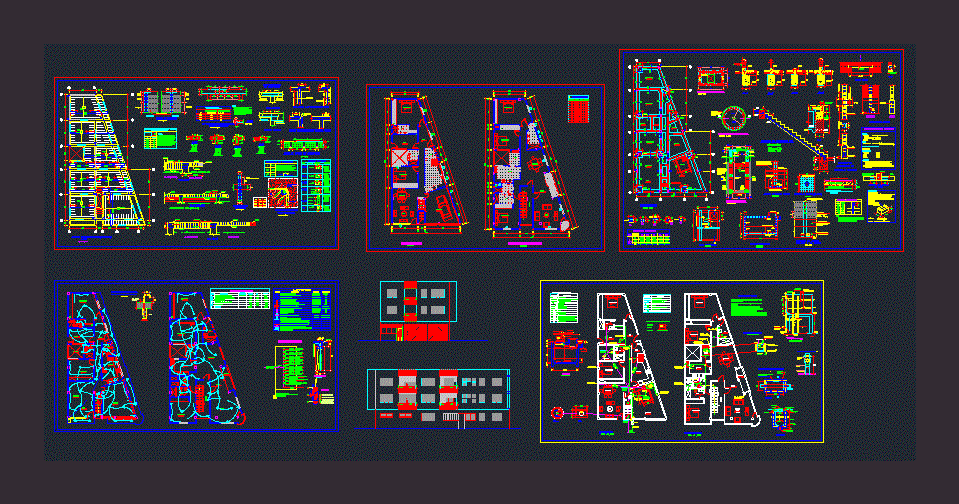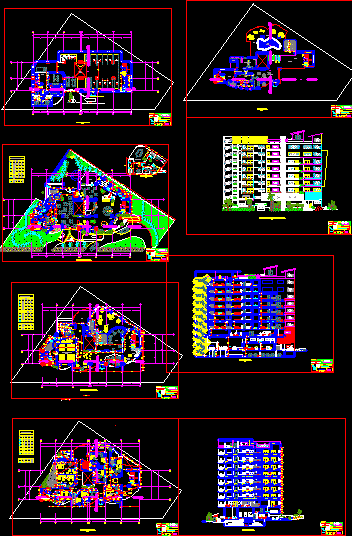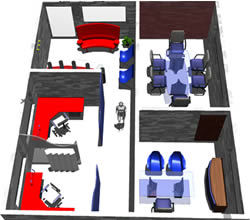Hotel DWG Plan for AutoCAD

ARCHITECTURE presenting plans elevations cuts – INST. WATER and details on site and drain – INST. ELECTRICAL calculation and single-line diagram
Drawing labels, details, and other text information extracted from the CAD file (Translated from Spanish):
the reinforcement steel used, and foundation slab, column, longitudinally, in beams, standard hooks, which will be housed in the concrete with the specified dimensions, and beams, should end in, in the shown chart. picture of standard hooks on rods, note:, corrugated iron, fill concrete between, column finish, exterior, interior, detail change, section, where, join in a same section, the bars are spliced into the third, splices in columns, l cms, detail: false floor, finished floor, moistened and compacted earth, cement-concrete, overburden, foundation beam, mooring columns, anchored to the footing, masonry, brick iv, cistern, may be clay or silicate calcareo , must, all the masonry units of walls will be manufactured, with the minimum dimensions indicated in this plan, classified as minimum with type iv of the norm itintec, corresponding, if it has alveolos these, of the volume , masonry unit :, reinforcement detail, wall, column, wall, percolator pit, masonry, without, around, gravel filling, mortar, cut b- b, radial, masonry, without, gaps, gravel, depth , effective, septic tank, det. hat vent., finished finishing, roof level or, hat, ventilation, total in a same section, supports, being the length of, lower steel is spliced on, slabs and lightened, overlapping joints for beams, values of m , lower reinforcement, h any, top reinforcement, notes., delivery, joists, bending of stirrup on, beam, beams and columns, column d, section, steel, type, stirrups, beams frame, typical detail of lightened, Detail of meeting of beams in plan, different cant, reinforcement, minor beam, greater beam, splices will not be allowed, on each face of the column, of superior effort, beam and lightened joint, typical, of typical beams, equal cant , longitudinal union, d minor, d major, d anchoring of columns in beams, d column, rto. see box, tip., beam-eaves, at each end., proy. window, sh, cl., bedroom, living room, terrace, living room, kitchen, patio, hall, garage, pass, receipt, high, window sill, window, width, box vain, first floor, second and third floor floor, cut aa cistern, column frame, foundation, ace, bxt, level, tank lid, up and down, foundation run, stirrups see, outside the confinement area, splice in different parts, trying to make the splices, compact in layers, waterproof with metal, metal cover, typical detail, spacing of, abutments in columns, concrete, steel :, work load of the ground :, coatings, masonry :, typical lintel, aa, assembly, cc, typical in cant of beam, beams, slabs, footings, columns, aggregates, in general :, rest :, technical specifications, cutting, mooring columns, foundations:, elevation, nnt, seismic, separation, joint, see fig., start of staircase , telephone or cable tv, air connection detail, roof level, termin ado, connector, copper electrode, bronze connector, bare conductor, it will measure and check a resistance, reserve, electric heater, electric cooker, electric pump, sifted earth with sanickgeld, earth well, thermo-magnetic automatic switch no fuse, distribution board normal electric, telephone intercom, kw-h meter, output for internal telephone, special, unitary, concept, small applications in kitchen, lighting and electrical outlets, total, water pump, item, charge, fd, octagonal, description, legend, outlets double universal type, with earthing, pass box with blind cover, pass box, single, double switch, double outlet type universal, exit for lighting on the roof, exit for external telephone, symbol, sa, sb, sc, to drain, pump level, foot valve, and basket, stop, check valve, float, water breaker, water level, valve, universal union, tub. cleaning, cistern, gate valve, sum, to the elevated tank, a.f., meter, to sedapal, lid., valv. check, comes a.f.de, elevated tank, first floor, second floor, public network, splice to, percolator, well, elevated tank, reduction, bronze, with grid, to services, tub. vent., impulsion, tub. of, cleaning, switch, automatic electric, pump stop level, pump start level, -the drain network is from p.v.c. -Salt. , the glue will be of, -the facilities will be made according to the provisions of the rnc, -all the materials to be used will be of first quality, -preliminary tests of the pipes will be made, type forduit, symbol, water sanitary facilities, gate valve in vertical section, between two universal unions is pvc, legend., tee, water meter, pvc hot water pipe, irrigation tap, tee with rise, tee with descent, gate type interruption valve, character
Raw text data extracted from CAD file:
| Language | Spanish |
| Drawing Type | Plan |
| Category | Hotel, Restaurants & Recreation |
| Additional Screenshots | |
| File Type | dwg |
| Materials | Concrete, Masonry, Steel, Other |
| Measurement Units | Imperial |
| Footprint Area | |
| Building Features | Deck / Patio, Garage |
| Tags | accommodation, architecture, autocad, casino, cuts, details, drain, DWG, elevations, hostel, Hotel, inst, lodging, plan, plans, Restaurant, restaurante, site, spa, water |








