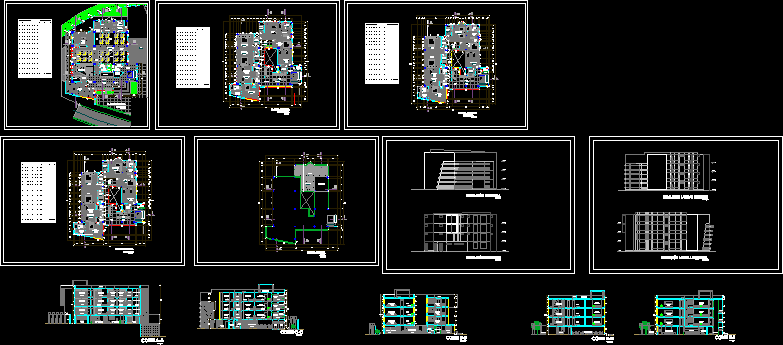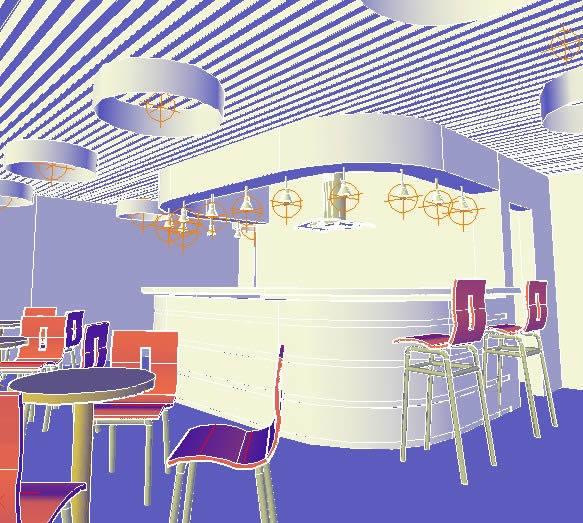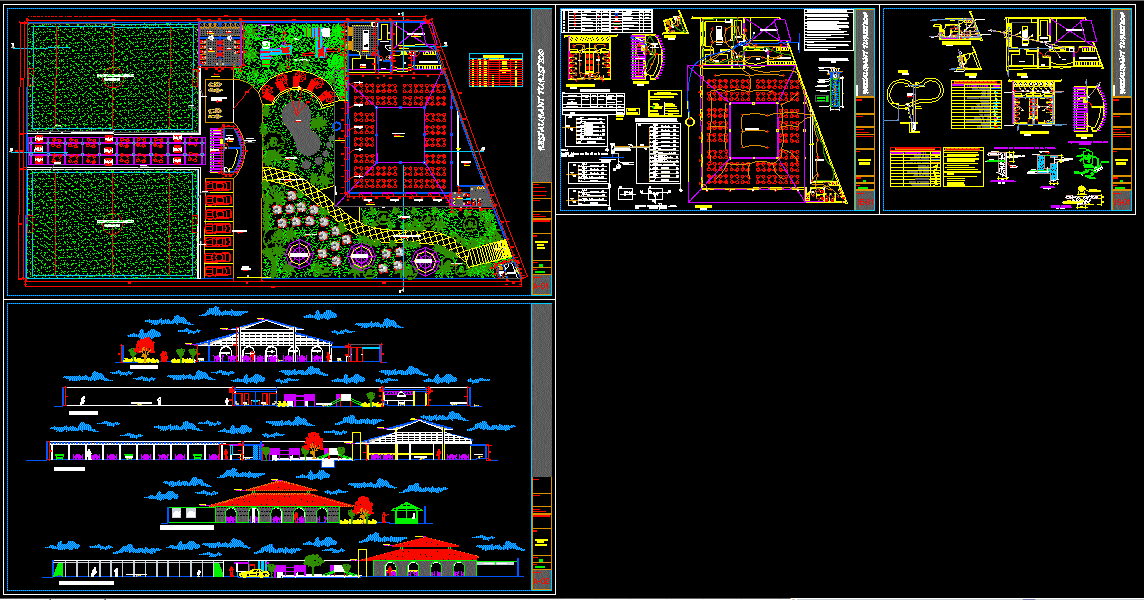Hotel DWG Section for AutoCAD
ADVERTISEMENT

ADVERTISEMENT
Architectural Plants to detail of a hotel, has elevations and sections, contrasting with the regulations.
Drawing labels, details, and other text information extracted from the CAD file (Translated from Spanish):
vain box, alfeizer, height, width, space, material, system, projecting system, plywood, melamine, cedar wood and tempered glass, double sheet, direct system
Raw text data extracted from CAD file:
| Language | Spanish |
| Drawing Type | Section |
| Category | Hotel, Restaurants & Recreation |
| Additional Screenshots |
 |
| File Type | dwg |
| Materials | Glass, Wood, Other |
| Measurement Units | Metric |
| Footprint Area | |
| Building Features | |
| Tags | accommodation, architectural, autocad, casino, DETAIL, DWG, elevations, hostel, Hotel, plants, regulations, Restaurant, restaurante, section, sections, spa |








