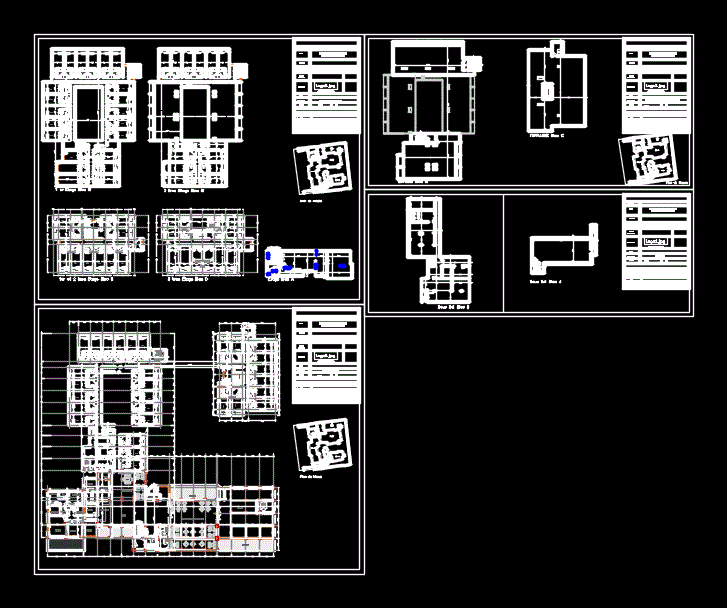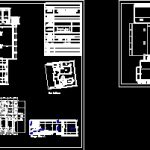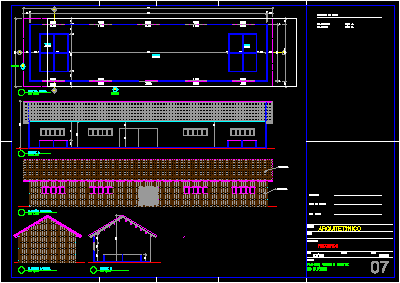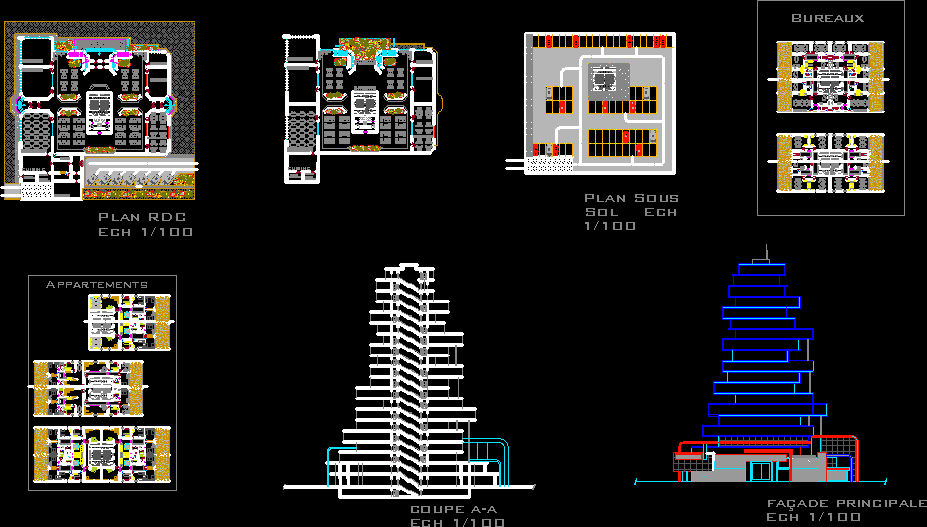Hotel DWG Section for AutoCAD
ADVERTISEMENT

ADVERTISEMENT
Hotel Marrakech – plants – sections – views – Details
Drawing labels, details, and other text information extracted from the CAD file (Translated from French):
project, client, architect, phase, document, scale, date, index, comments, situation:, capacity :, terrace, moroccan restaurant, terrace, hall, reception, office, kitchen, bedroom, kitchen, bathroom, shower, courtyard, asc, renovation and elevation of the hoetl tafilalet al merabi, rdc block a, b and c, floor plan block a, b and c, terrace, to rdc, low wall, counter, floor block a, basement block b , basement block a, terrace block b, terrace block c, lt asc, s.soul a, b, block a, block b, block c, pool, snack, massage, room, ground plane, plan terrace b block, c and ground plane
Raw text data extracted from CAD file:
| Language | French |
| Drawing Type | Section |
| Category | Hotel, Restaurants & Recreation |
| Additional Screenshots |
 |
| File Type | dwg |
| Materials | Other |
| Measurement Units | Metric |
| Footprint Area | |
| Building Features | Pool |
| Tags | accommodation, autocad, casino, details, DWG, hostel, Hotel, plants, Restaurant, restaurante, section, sections, spa, views |








