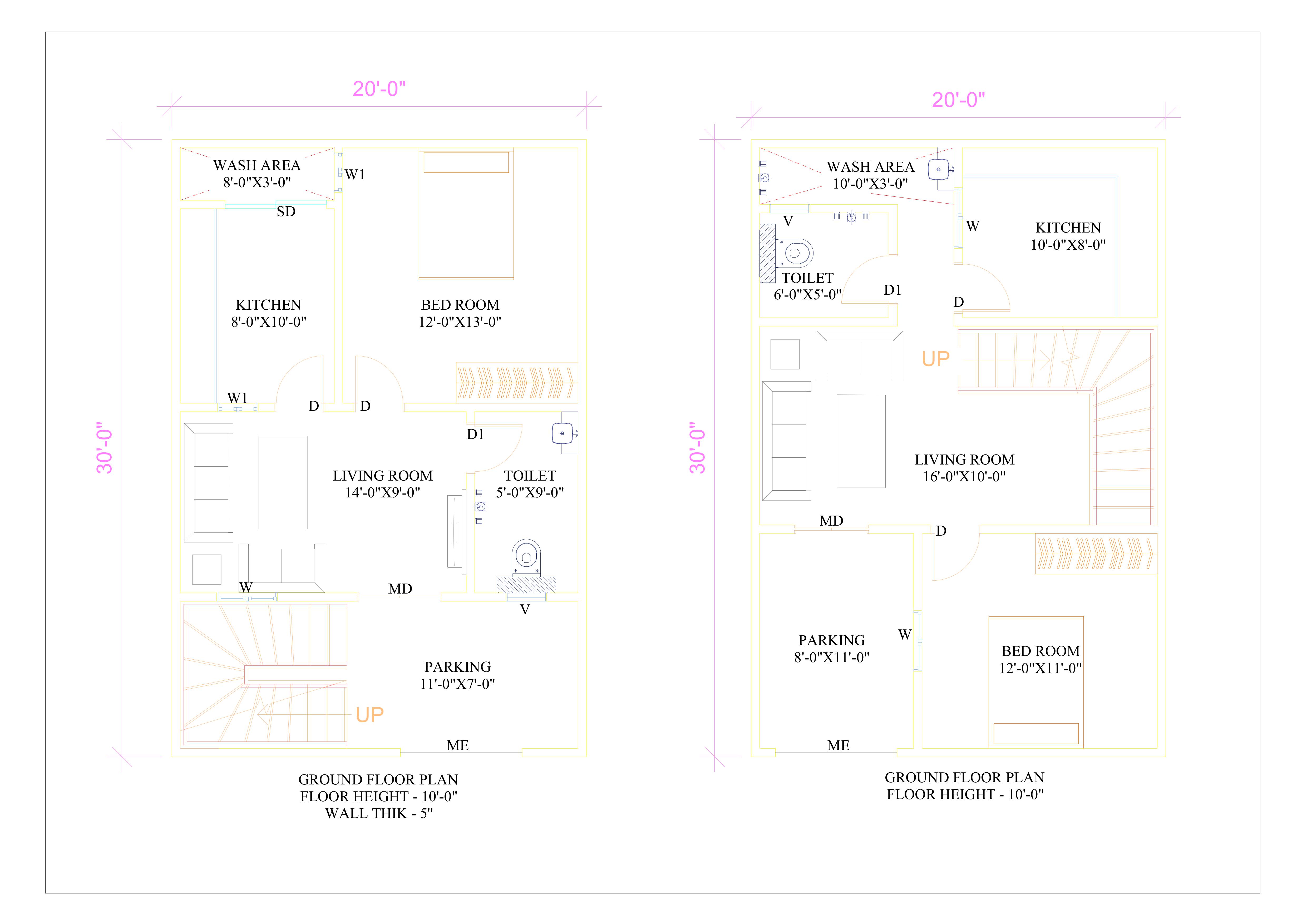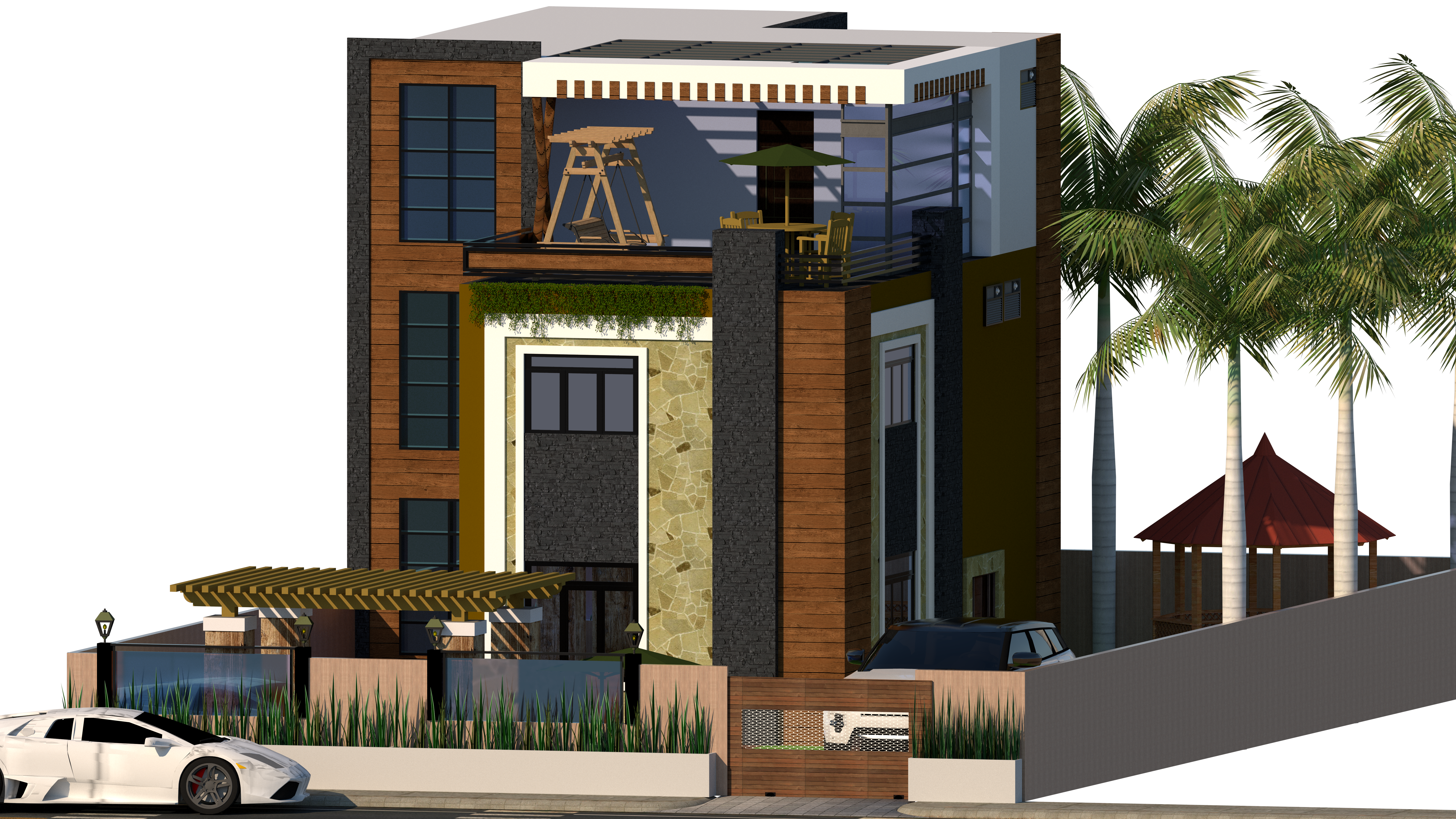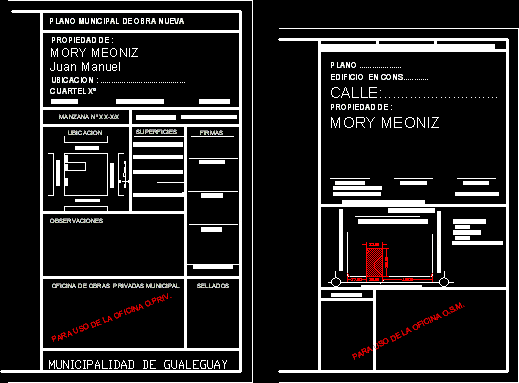Hotel DWG Section for AutoCAD
ADVERTISEMENT

ADVERTISEMENT
Hotel – plants – sections – views – Details
Drawing labels, details, and other text information extracted from the CAD file:
north, øèþå çæá, øèþçê ïæã óæã, øèþå, þåæå îçäå, õèíçäå, êæçáê, ãíá, section, section, æþóãê ñòñæ, ñæçèø, ñóêæñçä, çêçþ, æþóãê ñòñæ, êæçáê, ôæñ, çóêñçíê, çäèçñ ãæçï, ùñýôæñ îçäå, íñçóê, ãíá çóêñçíê îïãå
Raw text data extracted from CAD file:
| Language | English |
| Drawing Type | Section |
| Category | Building Codes & Standards |
| Additional Screenshots |
 |
| File Type | dwg |
| Materials | |
| Measurement Units | |
| Footprint Area | |
| Building Features | |
| Tags | autocad, details, DWG, edificação, edification, erbauung, gesetze, Hotel, laws, leis, lois, normas, normen, normes, plants, section, sections, standards, views |








