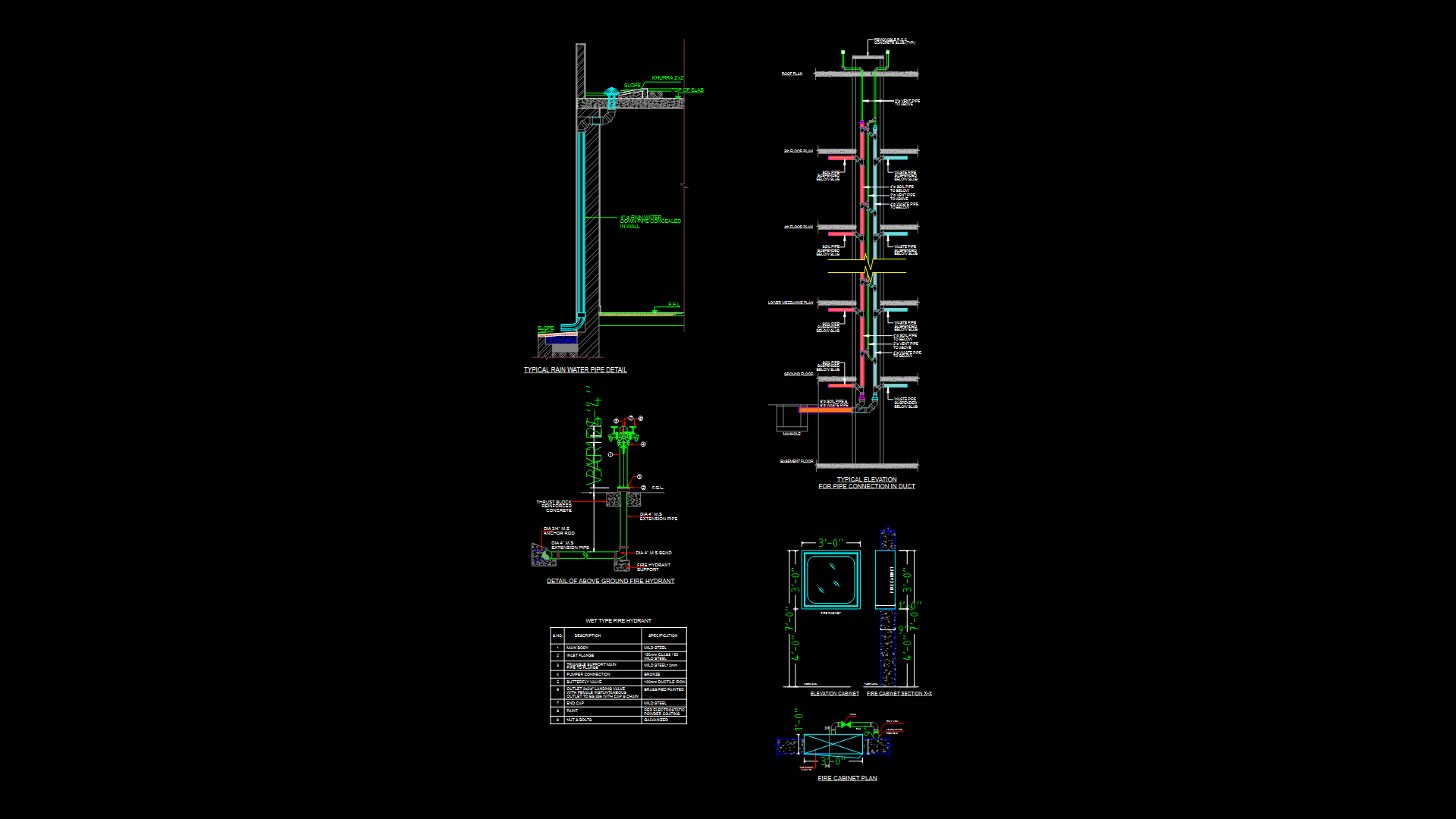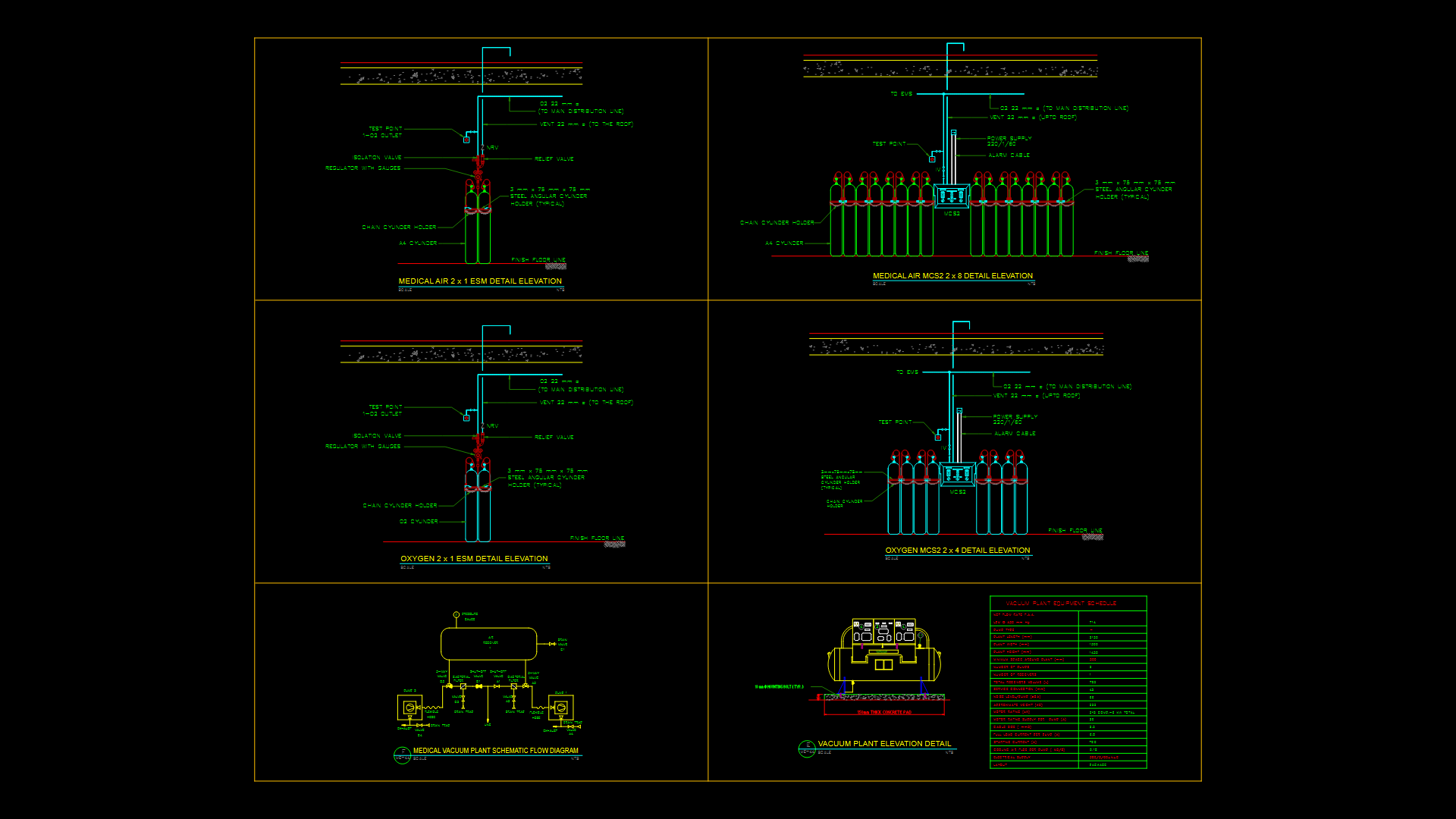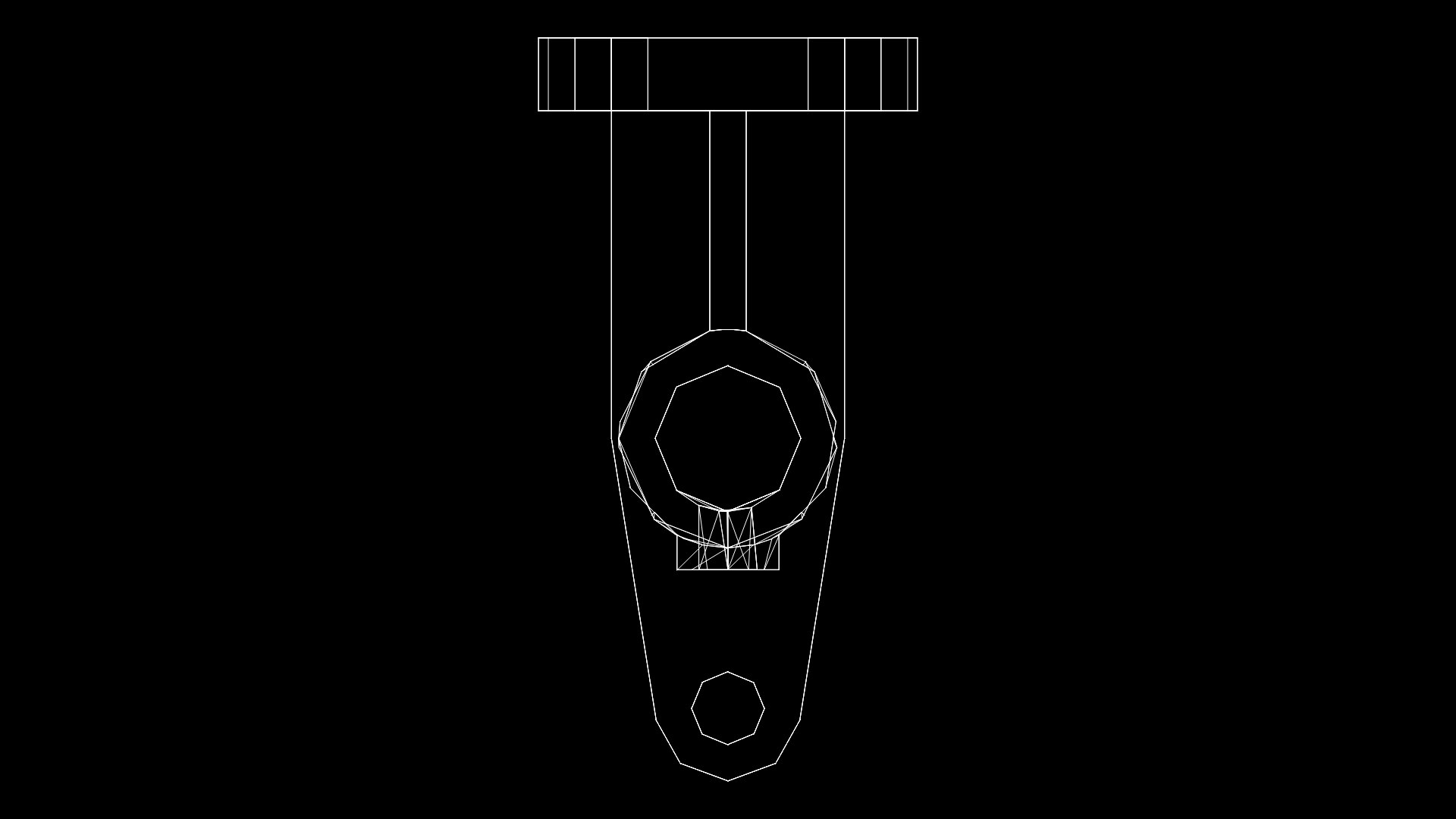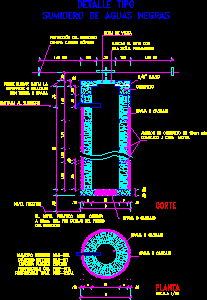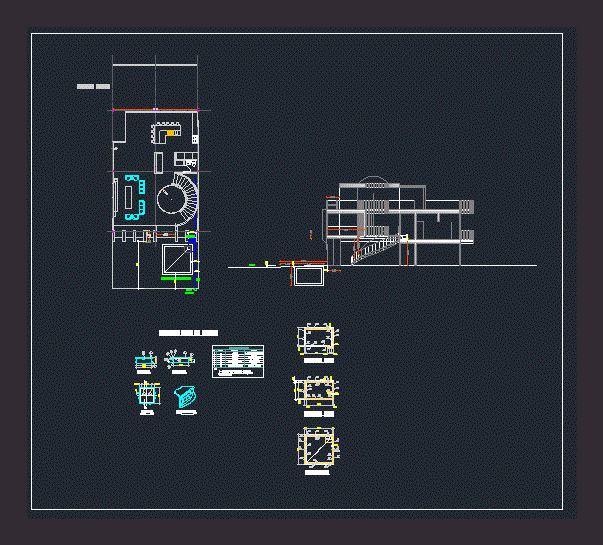Hotel Electrical Installation DWG Block for AutoCAD

Installation electrical network low voltage inHotel; planes of plant of lighting circuit; outlet and power.
Drawing labels, details, and other text information extracted from the CAD file (Translated from Spanish):
Covered slab, Pte., Covered slab, Pte., Covered slab, Pte., Pdte., Pdte., Pdte., Pdte., Track shaft, terrace, Pte., retaining wall, retaining wall, goes up, ramp, Pdte., bath, goal, restaurant, kitchen, stage, Ladies bath, Men’s bath, Plant basement, Esc., ground floor, Esc., ground floor, Esc., sheet:, scale, date:, A.ch., designer:, Arq. Louise. Pereira gallardo, district, Urban catastro code:, Apple tree, lot, D. R. to. T., sheet:, scale, date:, A.ch., designer:, Arq. Louise. Pereira gallardo, district, Urban catastro code:, Apple tree, lot, D. R. to. T., Foundation plan, Esc., sheet:, scale, date:, A.ch., designer:, Arq. Louise. Pereira gallardo, district, Urban catastro code:, Apple tree, lot, D. R. to. T., sheet:, scale, date:, A.ch., designer:, Arq. Louise. Pereira gallardo, district, Urban catastro code:, Apple tree, lot, D. R. to. T., parking lot, circulation, parking lot, longitudinal section, Esc., cross section, Esc., cross section, Esc., Main lift, Esc., bedroom, suite room, aisle, bedroom, Circulation hall, kitchen, restaurant, kitchen, suite room, aisle, bath, bedroom, parking lot, aisle, store, bath, aisle, restaurant, suite room, aisle, bath, Sucre may, Sucre may, Sucre may, Sucre may, Cover slab pdte., empty, low, ramp, Pdte., bath, store, low level, aisle, Esc., empty, control, D.E.P. Limp, dinning room, Private bathroom, suite room, bedroom, bath, Ironing machine, bedroom, kitchen, to be, suite room, bedroom, suite room, bedroom, Men’s bath, Ladies bath, Air light well, bath, reception, empty, suite room, bedroom, suite room, bedroom, Men’s bath, Ladies bath, Air light well, empty, suite room, bedroom, suite room, bedroom, Men’s bath, Ladies bath, Air light well, empty, empty, empty, empty, Planch, bath, suite room, aisle, bath, bedroom, aisle, water tanks, bath, reception, bedroom, suite room, aisle, bath, Shaft, bath, Colonial tile roof, aisle, Colonial tile roof, empty, empty, Sup Max. building, Sup Max. Location, lot, Logo, Related searches, Sup lot…………………, plant, Apple tree, Urban catastro code:, district, Esc., Location, draft:, date:, scale, sheet:, Sucre may, A.ch., D. R. to. T., Dir. Street and Panama No., Sucre bolivia, Www.praxis.com.bo, low level, ground floor, Total, designer, Arq. Luis pereira g., Reg. Nal., owner:, According to norms, Semi-tank, Calle loa nº, central, Street:, zone:, Hotel, Ravelo, Loa, H. Siles, public parking, Evannia cristina mariscal vildozo, ground floor, terrace, Barbecue grill, Assumed in the project, Site plan covers, Esc., Covered slab, Pte., Pdte., Pdte., Track shaft, Colonial tile roof, empty, Covered slab, Pte., water tanks, Slab with red ceramic, terrace, Barbecue grill, Pdte., Pdte., Pdte., sidewalk, Colonial tile roof, steps, garage, steps, bath, runner, steps, aisle, steps, bath, runner, steps, bath, runner, goes up, ramp, Pdte., bath, goal, Plant basement, Esc., parking lot, aisle, steps, low, ramp, Pdte., bath, store, low level, aisle, Esc., empty, control, suite room, bedroom, suite room, bedroom, Men’s bath, Ladies bath, Air light well, bath, reception, empty, steps, garage, steps, bath, runner, restaurant, kitchen, stage, Ladies bath, Men’s bath, ground floor, Esc., circulation, D.E.P. Limp, empty, suite room, bedroom, suite room, bedroom, Men’s bath, Ladies bath, Air light well, empty, empty, steps, aisle, steps, bath, runner, ground floor, Esc., empty, dinning room, Private bathroom, suite room, bedroom, bath, Ironing machine, bedroom, kitchen, to be, empty, suite room, bedroom, suite room, bedroom, Men’s bath, Ladies bath, Air light well, empty, terrace, Grill, steps, bath, runner, goes up, ramp, Pdte., bath, goal, Plant basement, Esc., parking lot, aisle, steps, low, ramp, Pdte., bath, store, low level, aisle, Esc., empty, control, suite room, bedroom, suite room, bedroom, Men’s bath, Ladies bath, Air light well, bath, reception, empty, steps, garage, steps, bath, runner, restaurant, kitchen, stage, Ladies bath, Men’s bath, ground floor, Esc., circulation, D.E.P. Limp, empty, suite room, bedroom, suite room, bedroom, Men’s bath, Ladies bath, Air light well, empty, empty, steps, aisle, steps, bath, runner, ground floor, Esc., empty, dinning room, Private bathroom, suite room, bedroom, bath, Ironing machine, bedroom, kitchen, to be, empty, suite room, bedroom, suite room, bedroom, Men’s bath, Ladies bath, Air light well, empty, terrace, Grill, steps, bath, runner, goes up, ramp, Pdte., bath, goal, Plant basement, Esc., parking lot, aisle, steps, low, ramp, Pdte., bath, store, low level, aisle, Esc., empty, control, suite room, bedroom, suite room, bedroom, Men’s bath, Ladies bath, Air light well, bath, Recep
Raw text data extracted from CAD file:
| Language | Spanish |
| Drawing Type | Block |
| Category | Mechanical, Electrical & Plumbing (MEP) |
| Additional Screenshots |
 |
| File Type | dwg |
| Materials | |
| Measurement Units | |
| Footprint Area | |
| Building Features | Garage, Car Parking Lot, Garden / Park |
| Tags | autocad, block, circuit, DWG, einrichtungen, electrical, facilities, gas, gesundheit, Hotel, installation, l'approvisionnement en eau, la sant, le gaz, lighting, machine room, maquinas, maschinenrauminstallations, network, outlet, PLANES, plant, power, provision, voltage, wasser bestimmung, water |
