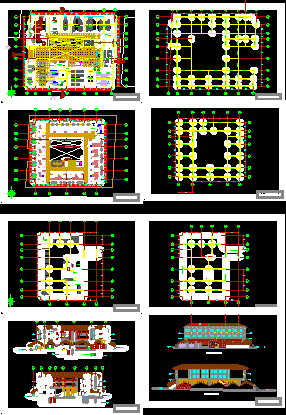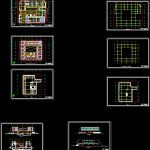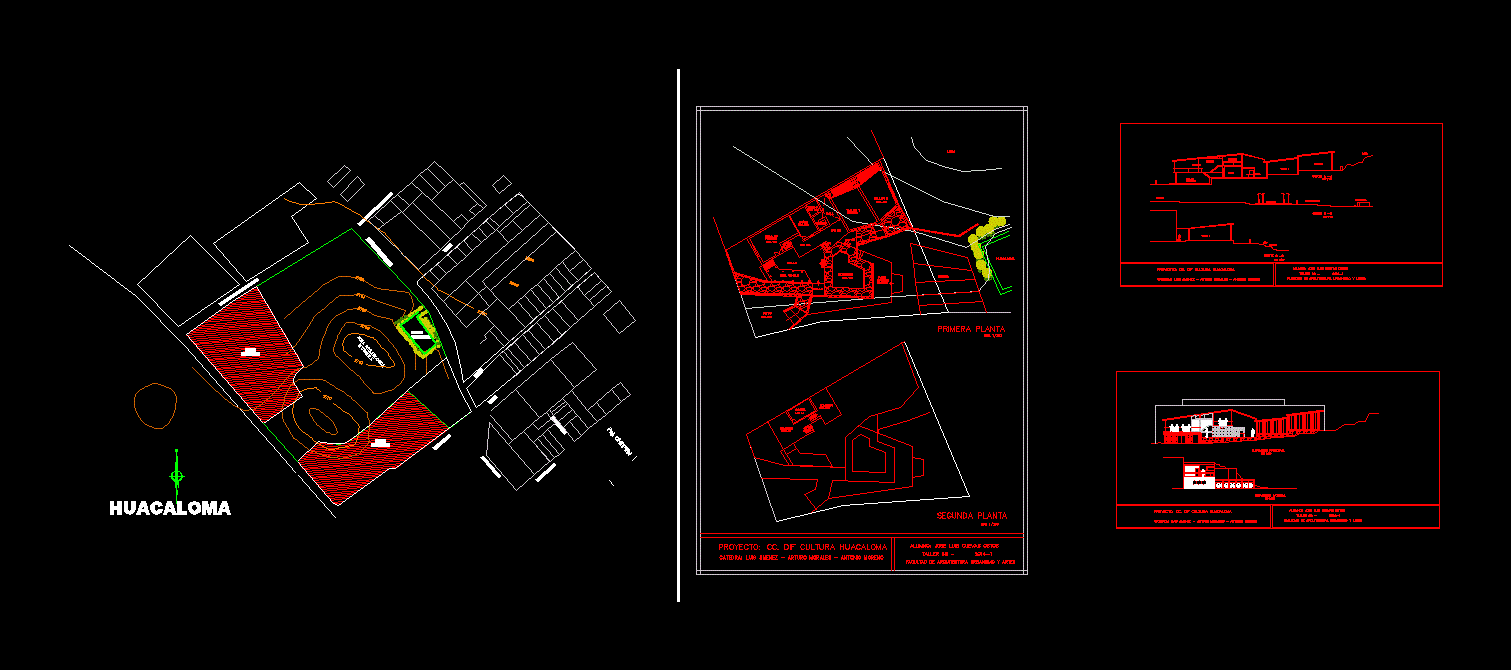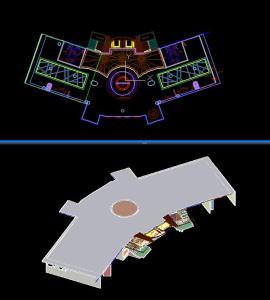Hotel Ferreyra DWG Section for AutoCAD
ADVERTISEMENT

ADVERTISEMENT
3 Stars Hotel – Plants – Sections – Elevations
Drawing labels, details, and other text information extracted from the CAD file (Translated from Spanish):
H.H. hh., ladies, males, faua, plane:, student:, elevations, cordova inchi milne carlos, sheet:, date:, scale:, cuts, cut a-a ‘, cut b-b’, maintenance, vestibule, room of games, warehouse, reception, basement, avenue chacapi, calle mariano melgar, first level, plant, pantry, sh, refr., floor cement, polished with burnisher, laundry, floor polished cement, maintenance, sh males, s.h. ladies, reception, carpeted floor, suitcases, bar, restaurant, meeting room, vinyl floor, games room, office, exhibition room, workshop, mant., locker room, showers, living room, kitchen, bakery, parking, exhibition, warehouse general, machines, room of force, room, structures, structures
Raw text data extracted from CAD file:
| Language | Spanish |
| Drawing Type | Section |
| Category | Hotel, Restaurants & Recreation |
| Additional Screenshots |
 |
| File Type | dwg |
| Materials | Other |
| Measurement Units | Metric |
| Footprint Area | |
| Building Features | Garden / Park, Parking |
| Tags | accommodation, autocad, casino, DWG, elevations, hostel, Hotel, plants, Restaurant, restaurante, section, sections, spa, stars |








