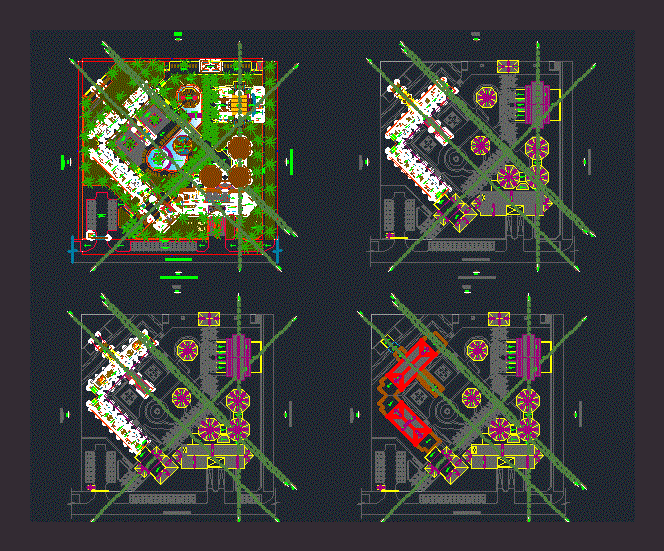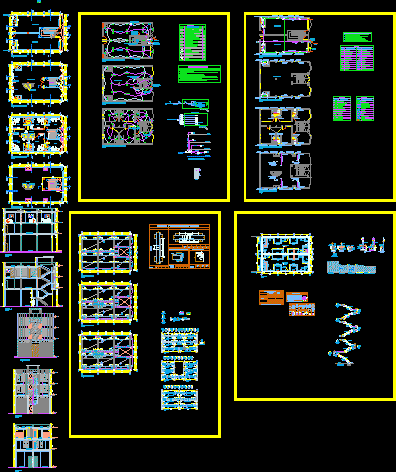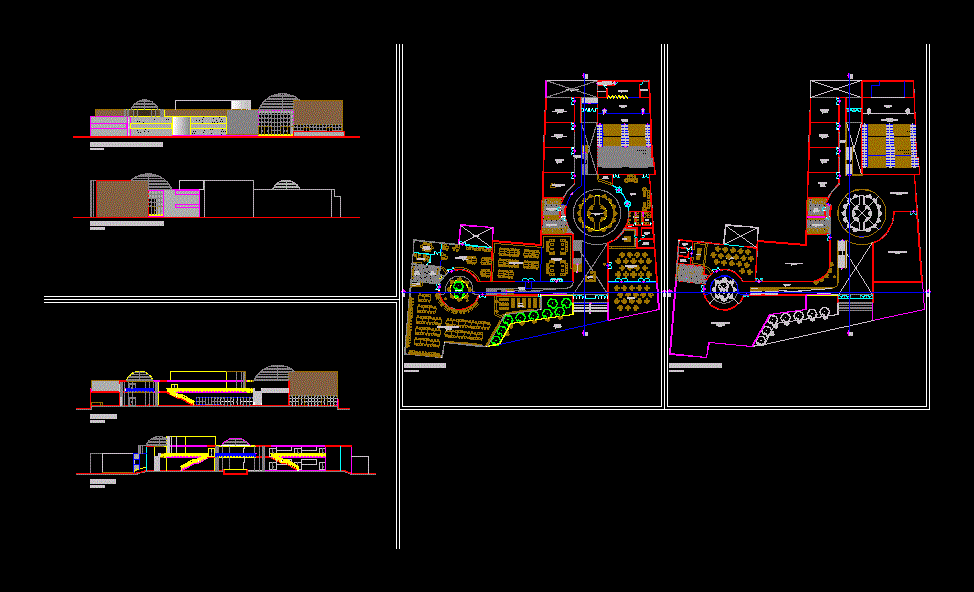Hotel Four Stars DWG Section for AutoCAD
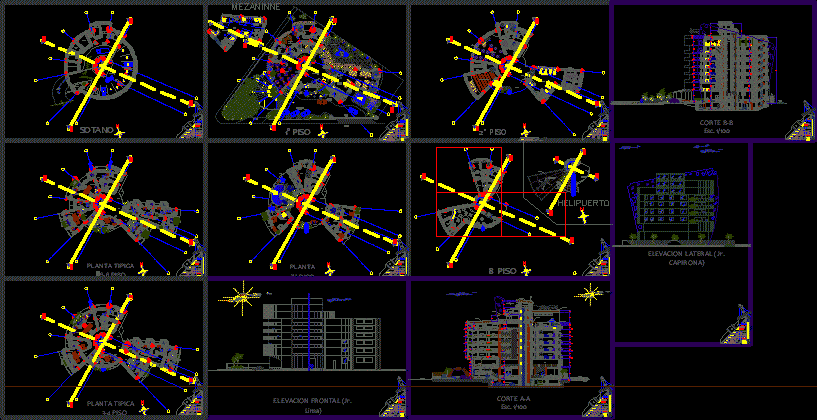
Plants – sections – elevations
Drawing labels, details, and other text information extracted from the CAD file (Translated from Spanish):
or. n. s. m., campus, prolg. callao, pumacahua, prolg. matteo, av. circumvallation cumbaza, jr. atumpampa, asenjo, jr andres, jr. freedom, jr. ramon castilla, lords, jr. sergeant, jr. jerusalem, jr. progress, jr manco Inca, belaunde, jr. victor a., pje. miraflores, jr. america, jr. union, jr freedom, jr. sinchi rock, jr. jose quiñones, jr. alfonso ugarte, via de evitamiento, pje. university, pje. arica, prolg. freedom, pje. Miguel Grau, Peña, Pje. saenz, freedom, pje., jr alfonso ugarte, jr. jose guzman, jr. garcilazo, jr. the lilies, way of avoidance, jr. bolivar, pje miraflores, jr tarapoto, jr santa rosa, jr. los angeles, rdb, quietness, football, hand, be, safe, administration, accounting, meeting room, frozen drinks, fruits and vegetables, meat, fish, refrigerator, ss-hh, dressing, kitchen, reposter., drinks, juices and, hall, manager, concierge, admin., administration., general manager, cto. suitcases, reception, -boutique -artesania, warehouse, delivery, reposter, juices and drinks, restaurant, bar, beauty salon, communications room, playground, pool, star, main kitchen, washing, cooking meats, cooking vegetables, served, job, men, women, sshh, instructor, sheet :, date :, scale :, student :, teachers :, plane :, unsm, arq. sierralta tineo, ciro arq. jimenez troya, stalin, design workshop v, preliminary project hotel, plant, ss.hh. disabled, cashier, logistics, pantry, entrance, entrance to basement, water mirror, emergency exit, railing, and -logistics., water mirror, employee dining room, fire extinguisher, ss.hh. males, ss.hh. ladies, wait, boutique, first floor, guard house, exit, men, ladies, counseling, mezaninne, meeting room, secretary, logistics, safe, counseling, aerobics, marriage, laundry area, clean clothes, laundry, ironing, drying, simple, bar – cafe, bathroom, dressing rooms, showers, double, suite, ktchen dining room, living room, bedroom, terrace, dance floor, nightclub, camera, freezer, head chef, master suite, finished floor: vinilico textured, service access, finished floor: presidential vinyl, presidential suite, office, junior suite, ceiling projection, terrace suites, openwork wall, heliport, low wall, sist. drainage, ss.hh., basement, machine room, electricity generator, buffets, s.u.m., gym, surveillance, motorcycles, dressing men, dressing ladies, head of supply, conference room, gutter, bar, est. motorcycles, outdoor parking, ceiling projection, up to the mesaninne., emergency stairs, corridor, artistic paintings, low walls, cleaning room, dressing men, dressing women, sist. drainage, projection of the next floor, ceiling projection, kichenet, elevated tank, stage, elevation, elevation, elevator, staircase, parking, casino, mesaninne, third party property, jr. capirona, path, court, cto. lift, children pool, adult pool, Andean tile, paint boxes, paint box, metal railing, instructor, pool section, detail, non-slip ceramic floor, slab, slab reinforcement, natural earth, bedding, armor, mesh, plastering, asfaltica fabric, sixth level, roof, npt, entry, height lintel min., total height, minimum, elevator section, polarized glass, disabled ramp, reception, staircase guests, service staircase, cto. suitcases, basement entrance, property of third parties, elevated tank, cto. cleaning, jr. file, type, width, height, sill, —-, —, descr., rolling, wood, double wood, glass, box of openings
Raw text data extracted from CAD file:
| Language | Spanish |
| Drawing Type | Section |
| Category | Hotel, Restaurants & Recreation |
| Additional Screenshots |
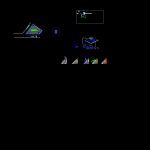 |
| File Type | dwg |
| Materials | Glass, Wood, Other |
| Measurement Units | Imperial |
| Footprint Area | |
| Building Features | Garden / Park, Pool, Elevator, Parking |
| Tags | accommodation, autocad, casino, DWG, elevations, hostel, Hotel, plants, Restaurant, restaurante, section, sections, spa, stars |



