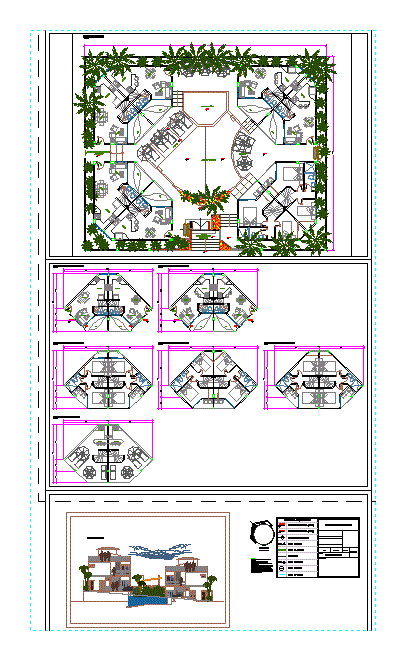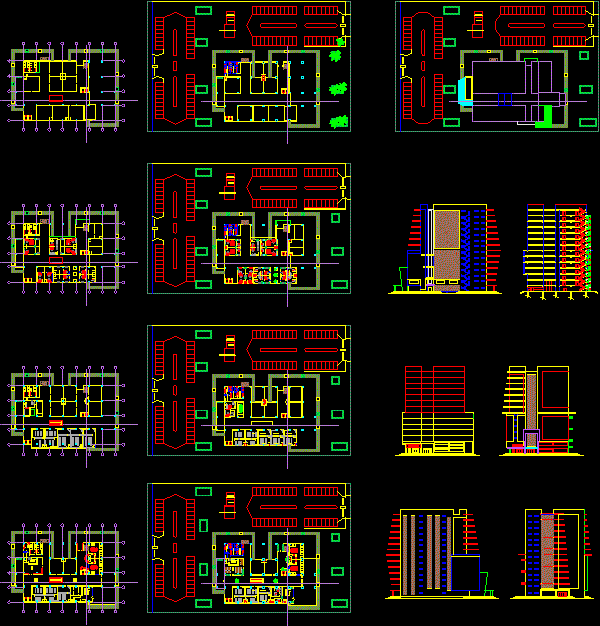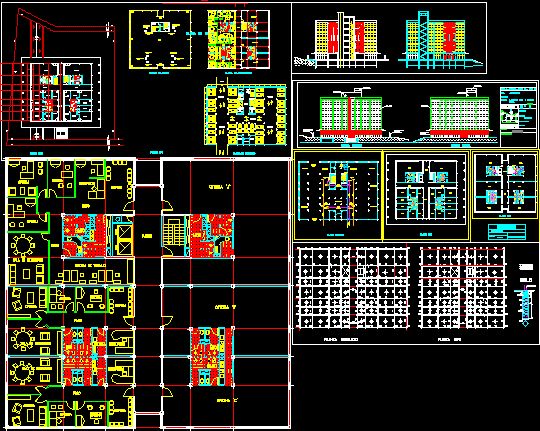Hotel La Ruquita DWG Block for AutoCAD

TOURIST HOTEL SUITES BEACH WITH INDEPENDENT FOR ROOF IN TERRACE, POOL WITH WATERFALL, PLANTS, CUT; LIFTS
Drawing labels, details, and other text information extracted from the CAD file (Translated from Spanish):
aaa, architectural symbology, plant cutting line, room code, axis line, elevation code, detail code, door code, window code, code, type, size, sheet, section, detail, elevation door main entrance, front elevation chalet type, hammock, chalet type solarium, bar, bbq, beach, implantacion, main entrance, expansion, internal secondary income, children pools, adult pools, solarium, longitudinal section, work :, owner :, design architectural :, drawing :, date :, scale :, blade :, architectural, ————, indicated, contains :, jevs, municipal seals :, location, point of the ram, note: the plans Architectures prevail over engineering. the dimensions prevail over the graphics. all dimensions and levels are considered as finished measures. the assemblies of the glass screens, installation of coverings of facades and roofs, installation of floors, installation of luminaires and installation of tumbados will be coordinated with the designer of the architectural project, supervisor of the architectural work prior to its assembly and installation with the help of the workshop plans prepared by the contractor based on the architectural and measurements taken on site.
Raw text data extracted from CAD file:
| Language | Spanish |
| Drawing Type | Block |
| Category | Hotel, Restaurants & Recreation |
| Additional Screenshots |
 |
| File Type | dwg |
| Materials | Glass, Other |
| Measurement Units | Metric |
| Footprint Area | |
| Building Features | Pool |
| Tags | accommodation, autocad, beach, block, casino, DWG, hostel, Hotel, independent, la, plants, POOL, Restaurant, restaurante, roof, spa, suites, terrace, tourist, waterfall |








