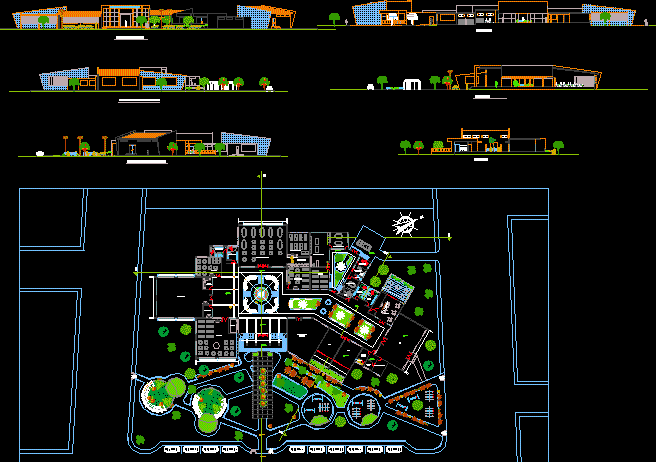Hotel Project DWG Full Project for AutoCAD
ADVERTISEMENT

ADVERTISEMENT
Hotel project – plants – sections – elevations
Drawing labels, details, and other text information extracted from the CAD file (Translated from Turkish):
elevator, basement floor plan, pool, spa, vault, gym, turkish bath, jacuzzi, wc lady, wc bay, staff dressing, kitchen, front office, reservation, floor office, tea room, secretariat, sales and marketing, terrace, gallery vacancy, restaurant, spa rendezvous
Raw text data extracted from CAD file:
| Language | Other |
| Drawing Type | Full Project |
| Category | Hotel, Restaurants & Recreation |
| Additional Screenshots |
 |
| File Type | dwg |
| Materials | Other |
| Measurement Units | Metric |
| Footprint Area | |
| Building Features | Pool, Elevator |
| Tags | accommodation, autocad, casino, DWG, elevations, full, hostel, Hotel, plants, Project, Restaurant, restaurante, sections, spa |








