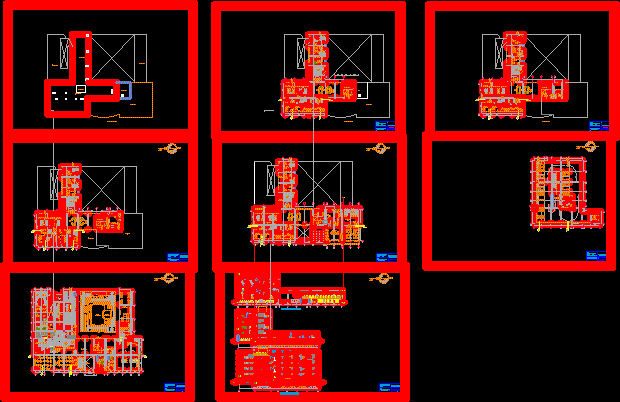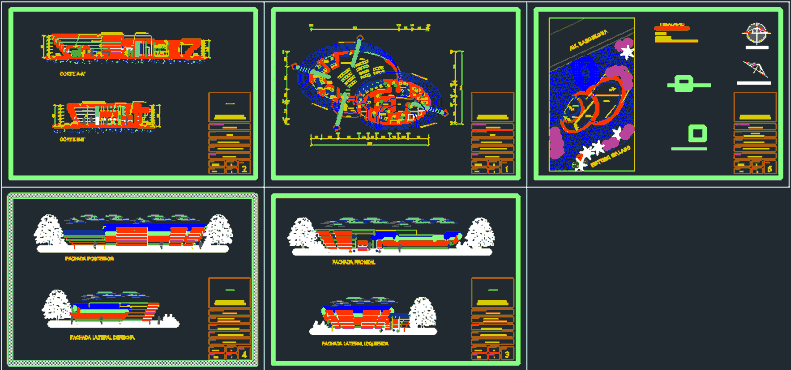Hotel – Restaurant Mirador Paita DWG Plan for AutoCAD

The file contains the Architectural Plans A DRAFT OF HOTEL, RESTAURANT AND VIEWPOINT FROM the Bay of Paita, the distribution is semi-basement for parking and services; FIRST LEVEL FOR POOLS, RESTAURANTS, AND ADMINISTRATION AND FOLLOWING THREE Levels, ROOMS APARTMENTS ARE LOCATED; FROM SIMPLE TO MARRIAGE, WITH A VIEW POINT TERRACE LEVEL IN EACH, FILE CONTAINS lengthwise and TWO FRONT LIFTS.
Drawing labels, details, and other text information extracted from the CAD file (Translated from Spanish):
l e y, year, i n, faculty of architecture and urbanism, architectural design v, sheet:, scale:, date:, arq. david choquehuanca, project: hotel- restaurant- lookout, specialty :, architecture, courts, arch. july ramirez, arq. july ruiz gallo, chair: main entrance, adult pool, children pool, hall, receipt, game room, balcony, terrace gazebo, parking, laundry, ss. H H. men’s changing rooms …., parking service, engine room, hall, admn. and management, public sidewalk, tool room, blondet, bolivar, jr., san martin, jr. tarapaca, jr. tarata, m a l e c o n, munic., jr. mail, jr. alliance, court a-a, hotel-restaurant lookout, sea, closet, design project in paita, plants, basement, clothing, download service, ss. H H. women’s locker rooms, service hall, first level, second level, main income, ss.hh. gentlemen, ss.hh. ladies, restaurant, bar, garbage room, cold room, dishwasher, administration, drain, parking motorcycles, vehicular ramp, kitchen, box, dressing men, dressing women, pool, management, office, waiting room, sum, luggage room , concierge, exhibitor, sidewalk, terrace lookout, suite, empty projection, jacuzzy, location plan, guardian, third level, fourth level, terrace, floors and elevations, front elevation, rear facade
Raw text data extracted from CAD file:
| Language | Spanish |
| Drawing Type | Plan |
| Category | Hotel, Restaurants & Recreation |
| Additional Screenshots |
   |
| File Type | dwg |
| Materials | Other |
| Measurement Units | Metric |
| Footprint Area | |
| Building Features | Garden / Park, Pool, Parking |
| Tags | accommodation, architectural, autocad, basement, bay, casino, draft, DWG, file, gazebo, hostel, Hotel, mirador, plan, plans, Restaurant, restaurante, spa, swimming, viewpoint |








