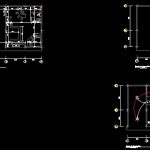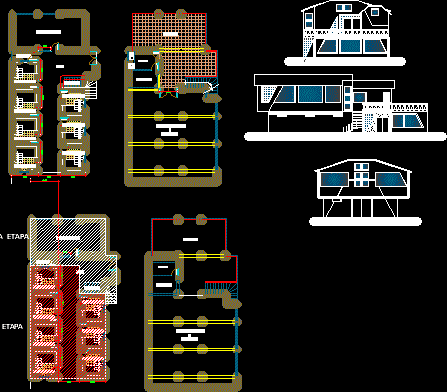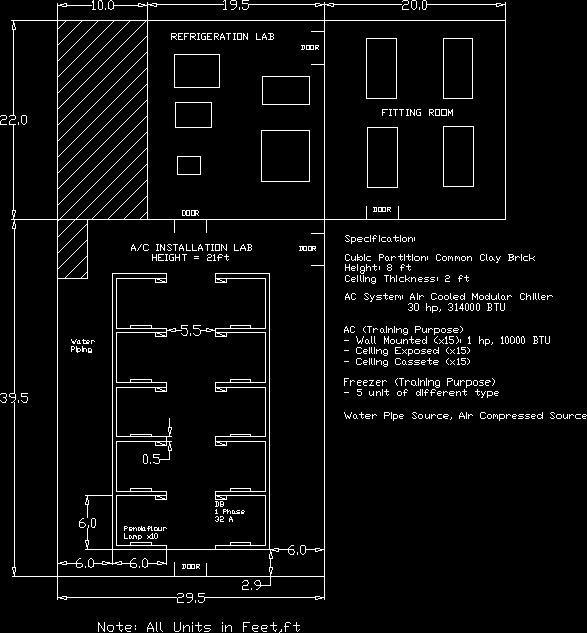Hotel Room DWG Plan for AutoCAD
ADVERTISEMENT

ADVERTISEMENT
ARCHITECTURE PLANS; HEALTH AND ELECTRICAL INSTALLATIONS
Drawing labels, details, and other text information extracted from the CAD file (Translated from Spanish):
plant suite, plant furniture suite, Bounded plant suite, white water plant suite, sewage plant suite, pvc, pvc, lighting floor suite, outlet plant suite, vent, pvc, tab., vent, main facade suite, court suite, designs, refrigerator outlet, double outlet, legend, outlet, outlet, Wall lamp, ceiling light, s. esc, detail of the height of the board, off, on, observe so that all the keys of the switches are in the same position when they are turned off, outlet, switch, positioning of switches, from outlets, s. esc, air conditioners, vent, detail of black water suite
Raw text data extracted from CAD file:
| Language | Spanish |
| Drawing Type | Plan |
| Category | Misc Plans & Projects |
| Additional Screenshots |
 |
| File Type | dwg |
| Materials | |
| Measurement Units | |
| Footprint Area | |
| Building Features | |
| Tags | architecture, assorted, autocad, DWG, electrical, health, Hotel, installations, plan, plans, room |







