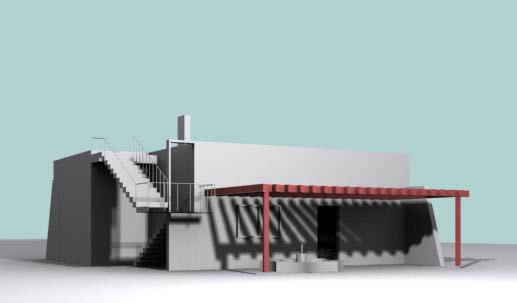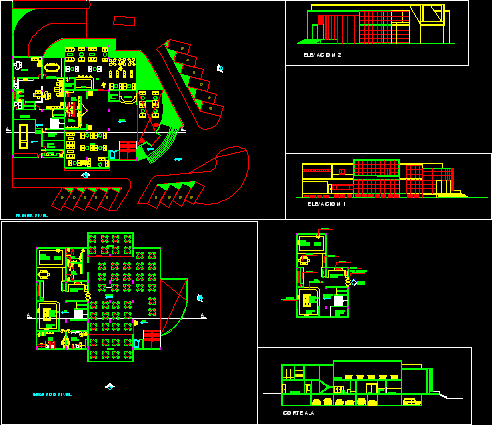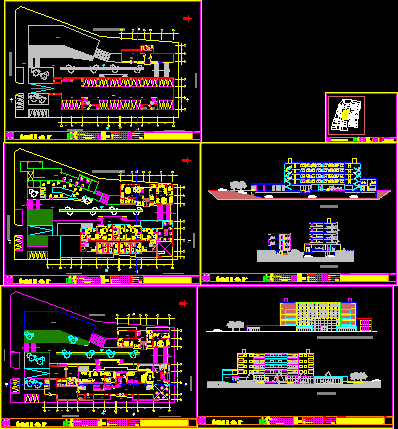Hotel San Pedro DWG Plan for AutoCAD
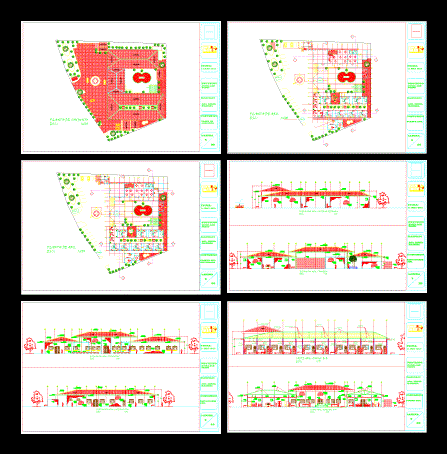
The file contains Floor Plans; Structural drawings; ELECTRIC PLANS; FLAT fixtures and details of all the structural drawings; Electrical and plumbing
Drawing labels, details, and other text information extracted from the CAD file (Translated from Spanish):
access, lighting plant, various structural details, structural ceiling plant, architectural plant of the set, general, location and microlocalization plane, index, quantity, content, electrical, plumbing, hydro-sanitary, structural plant, structural plant foundations, architecture, consultant: fym arq. architectural design: fym architects structural design: fym architects hydraulic design: fym architects electrical design: fym architects drawing: fym architects, consultancy, general project data, owner: family teran diaz, details and symbols of plumbing installations, presentation plan, index ,, plan of the whole, general data plan, first architectural plants of zones, second architectural plants of zones, structural elevations housing and details of windows, structural elevations administration, symbology and electrical details, perspectives, plans of perspective of set, plant of outlet, chontales, rio san juan, raas, raan, new segovia, matagalpa, boaco, madriz, chinandega, lion, managua, carazo, rivas, masaya, granada, map of nicaragua, pacific ocean, atlantic ocean, honduras, map of the municipality from juigalpa, quebrantadero abajo, sa n diego, the ayote, san francisco del coyol, good waters, upriver, amerrisque, amerrisque long pool, fresh mountain, gueguestepe, hot waters, lajillas, naranjillo, san ramon, juigalpa, santa rita, apompua, san antonio, the cobano, san miguelito, arrayan, pt. diaz, guapinola, large herd, hatillo, iii, lake of nicaragua, map of the santa rita region, map of the department of chontales, raas, san juan river, site, well, loby, scale :, sa, b, of, elevation , pipe joint, concrete support, when this distance is less, unchanged material, sewer pipe, central line of pipe, asphalt filling, section, potable water pipe, tube cl, ventilation tube detail, asphalt seal, plug of, registry, column, ventilation, adapter, siphon, drain, pipe, detail of lavatory installation, platen, drain outlet, water, break height, platen, seals, water outlet, no scale, galvanized union, galvanized tee, chrome nipple, air chamber, finished, wall, toilet connection detail, comes drinking water, npt, control valve, chromed angle, supply tube, nickel plating, diagram of the cup, placed on the flange, tube Drain, flange, direction, discharge, floor swim, concrete tile, wax packing, compressed, toilet bowl, concrete base, tube d as the case, diameter as the case, circular half-round, register box, typical detail of thin, slate, finishing beam, plant, terrace level, installation detail for, scale: no scale, pvc tube diam. according to location., male adapter, glue, asphalted paper one square foot, above the line, bushing reducer, female adapter, as the case may be, floor finish, zurn type, planters, room – kitchen, bedroom, sanitary service, meetings, secretary, office, kitchen, gym, s. s. m., s. s. h., multipurpose room, restaurant, private room, laundry area, cellar, bar, pool, pool loby, v-a, c. simple, rest area, bar, bridge, c. doubles, window box, dimensions, cant., box of doors, wooden doors will be placed manufactured by a craftsman size according to plans according to owner style, doors: doors will be placed according to plans, wooden doors will be placed subcontracted to measures according to plans and style according to owner, mixer key for washbasin, nickel-plated angle wrench, coflexible hose, npt, floor, tile floor, floor strainer, porcelain washbasin, log cap, lt, detail of joints of beams and columns, variable , select material, perlin, nuts on both sides, metal beam, ridge zinc, metal sheet toledo, angular, pluvial, accessories, ct, sewage register box, pipe, cr, rainwater drainage box, potable, pass wrench, water tap, waste, tee or elbow according to the case, ntn, hose thread, jet wrench, ventilation tube, siphon, stopper, log, washing machine, for kitchen and bathrooms, pin with latex paint, typical craftsmanship, p.v.c., detail esq. of, installation of lavalampazo, key of, bronze, elbow combined, simbologia, of key of jet, detail esq. of inst., concrete cover, projection of, haladera, exit, media, reed, interior of, repello and fine, wall of, haladera, masonry, wall, projection, entrance, without reinforcement, section aa, concrete base , wood and glass windows, columns, v- a, beams, vi vd, beams and columns table, diameter, note: the lower reinforcement must be joined in the supports of the beams, the reinforcement
Raw text data extracted from CAD file:
| Language | Spanish |
| Drawing Type | Plan |
| Category | Hotel, Restaurants & Recreation |
| Additional Screenshots |
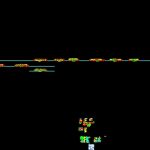 |
| File Type | dwg |
| Materials | Concrete, Glass, Masonry, Plastic, Wood, Other |
| Measurement Units | Imperial |
| Footprint Area | |
| Building Features | A/C, Pool |
| Tags | accommodation, autocad, casino, drawings, DWG, electric, file, fixtures, flat, floor, hostel, Hotel, lodging, motel, pedro, plan, plans, Restaurant, restaurante, san, spa, structural |



