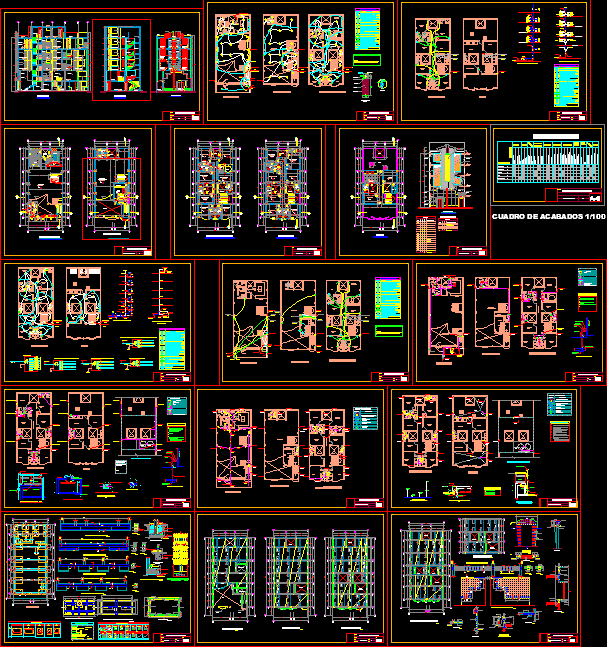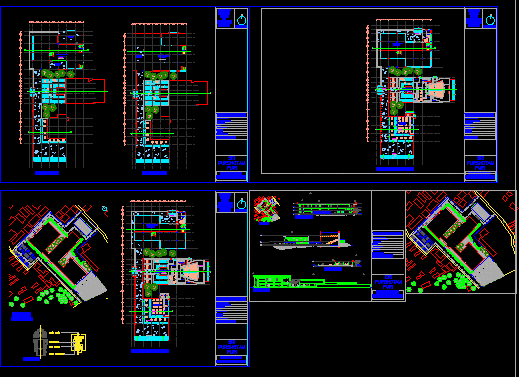Hotel Trade DWG Full Project for AutoCAD

Trade Hotel complete project – Plants – Sections – Installations – Details
Drawing labels, details, and other text information extracted from the CAD file (Translated from Spanish):
variable, responsible:, plan :, project, owner:, scale :, date :, lamina :, plants, first level and mezzanine, bedroom, empty, bathroom, double, simple, low drain, up ventilation, males, patio, service , ladies, kitchen, pantry, box, restaurant, bar, pool, public network, meter, high tank, cistern, mezzanine, mezzanine floor, reception, waiting, corridor, jacussi, matrimonial, ironing cto, laundry, thermas , deposit, roof, arch, arrives desague, screen, proy., floor first level, double bedroom, single bedroom, double bedroom, tendal, polished cement floor, proy. Mezzanine ceiling, planter, duct, roof level, level control, vacuum interrupter, level. pump stop, niv. boot pump, union pipe, drainage and ventilation pipes seran, drain, properly tarrajeadas., the following test:, elevated will be protected with mosquito net, before covering the drainage pipes will be made, the minimum slope of the pipes drainage, all ventilation pipes will be pvc, pvc with indicated characteristics., the boxes will be made of simple concrete, the outlets for tank and tank overflow, in ventilation hat., without allowing leaks., will be filled with water, after plugging the, reinforced concrete cover, mosquito net, protected exit with, goes to drain, detail of overflow in tank, technical specifications, for the wall., and go between universal joints., perform the following test:, minutes without allowing leaks., the spherical valves will be of bronze type, before covering the water pipes it will be necessary, the water pipes will be of pvc – sap class, all the water pipes run of prefer Incia, by hand pump should support, water, with foot valve, suction basket, electric pump, detail of electric pump, height of sanitary appliances, sinks, npt, shower, key, lavatory, toilet, for sanitary appliances, departure heights , suction trunk, heavy bronze cim, for priming, legend – water, symbol, water pipe, junction without union, hot water pipe, gate valve, cold water pipe, universal union, description, check valve, elbow up, low elbow, reduction, electro pump, tee, legend – drain, double ee, pvc drain pipe, drain, threaded log, pluvial sump, simple ee, sanitary ee, elevated tank plant – water, tank elev., arrives food. val. float, box ceramic plated inside, vertical or horizontal, note: the control keys will be spherical type., key control detail, npt, cold water, characteristics of the, pumping equipment, filling, elevated tank plant – drain, comes ventilation, overflow and clean, low storm drain, hat vent, overflow cone, air gap, aparat., electr., exits, against, in wooden doors, yale locksmith, sliding wood, closet with doors, ticino , ticino or, glass blocks, tongue and groove, wooden ceiling, wooden latticework, colorless laminated glass, counterplate. wood, cedar wood board, national, steel, like bars, metal protector, semi-double sea. wood, clear, colorless, first quality glass, national, color, stainless, first, bakelite, white, similar quality, latex, victor or similar latex, supermate latex, finishes, tarrajeo, color ceramic, veneer with, cement polished, cedar slat with, Venetian tile, stone veneer, mortar, wood and fiberblock, boleado in edge, rubbed, stone slabs, floors, windows, baseboards, walls, ceilings, doors, sanit., painting, others , be tv, room, sshh, environments, painting of finishes, court b – b, mezzanine, hall, cto. ironing, receccion, tarrajeo fine, elevation, tempered glass, block of glass, tarrajeo rubbed, matt latex paint, porch of concrete, see detail, front plate, curved glass, entrance, kitchen, curved window, cut a – a, entrance restaurant, double bedroom, parapet, court c – c, roof plant, elevation, cuts, sr luis edgardo díaz castro, sanitary facilities: water, sanitary facilities: drain, box type frame, width, height, type, observations, table openings, sill, plywood, —–, see elevation, block of glass, comes feeder, bronze float, irrigation tap, sa, b, meter, monofasico, general board, ground, outlet for automatic t. high, up to the mezzanine board, arrives at the mezzanine board, exit for warning light, hostel bell, to hostel boards, tvc exit to hostel, comes underground, pipe embedded in floor d indicated in single line diagram, exit for lighting in the wall, khw meter for installation, legend, monophasic outlet with earth bar of universal type, outlet for pass box in pa
Raw text data extracted from CAD file:
| Language | Spanish |
| Drawing Type | Full Project |
| Category | Hotel, Restaurants & Recreation |
| Additional Screenshots |
 |
| File Type | dwg |
| Materials | Concrete, Glass, Steel, Wood, Other |
| Measurement Units | Imperial |
| Footprint Area | |
| Building Features | Deck / Patio, Pool |
| Tags | accommodation, autocad, casino, complete, details, DWG, full, hostel, Hotel, installations, plants, Project, Restaurant, restaurante, sections, spa, trade |








