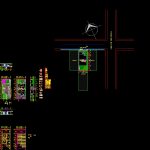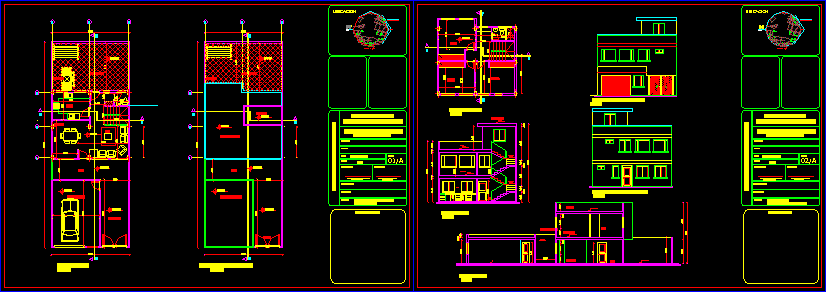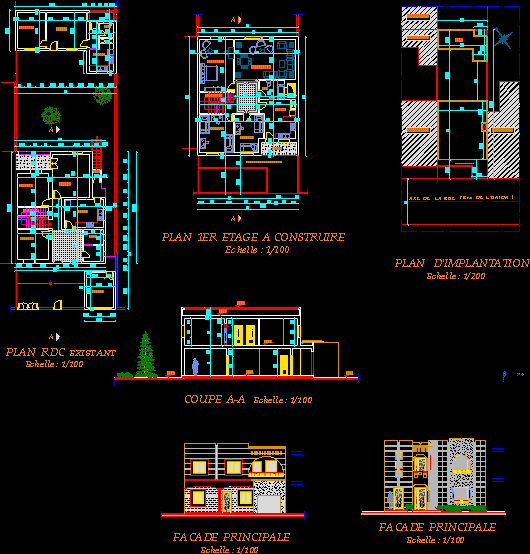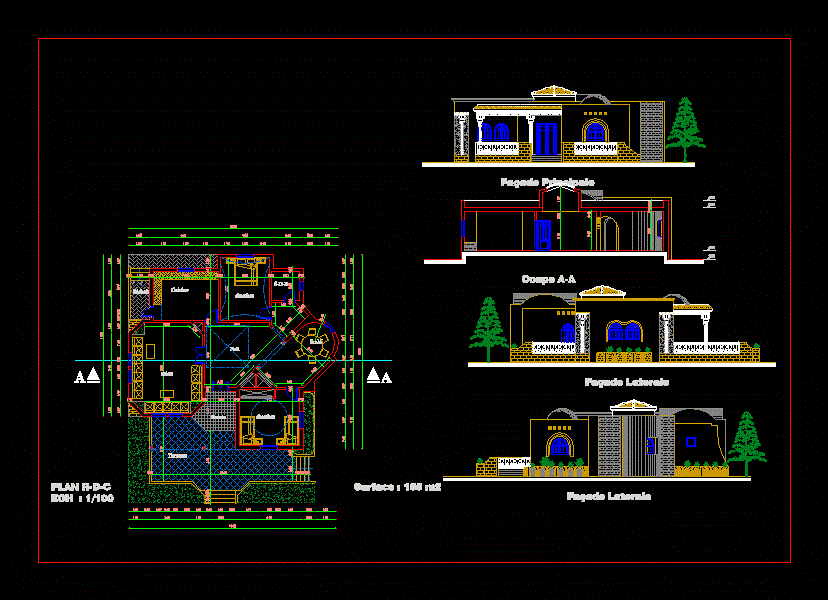House 1 Floor DWG Block for AutoCAD

HOUSE one floor 9m 20 m – Ground – Court – facade – Foundation Pile – Structure – hydraulic and sanitary housing installation
Drawing labels, details, and other text information extracted from the CAD file (Translated from Spanish):
distance, pluvial plant, roof, roof pluvial plant, architectural plant, set, joint architectural plant, finishing plant, roof finishing plant, sanitary plant, access, sanitary access plant, hydraulic plant, architectural plant of roof, architectural access plant, table of finishes, table of finishes and symbology, and symbolism, details doors, and windows, architectural facades, and architectural court, access facade, rear facade, structural plant, foundation, structural plant foundation, gas plant, access gas plant, access isometric, structural access plant, access finishing plant, power plant, exterior construction plant, sanitary installation isometric, no scale, hydraulic isometric, no scale, isometric hydraulic, without scale, hydraulic access plant, plant doors and windows, plant access doors and windows, telephone plant, telephone access plant so, electric access plant, concrete semicircle, armex, dining room, living room, kitchen, master bedroom, bedroom, bathroom, skylight, access, garage, garden, hall, municipal collector, municipal outlet, empty, ride of the cowherd, projection , of dome, dome, circuit of the eagle, adjoining constructed, levels to cloths, level in plant, level in elevation, dimensions to axes, simbología, structural axis, change level floor, walls, floors, scattered of seed of canary seed, in each pit adopasto., ceilings, washbasin, wc, shower, laundry, washing machine, sink, laundry, washing machine, gas heater, jaaf, type, vain, door, doors, chilling, sheet metal, ironwork, finishing, left, right, sliding , windows, opening, canceleria, fixed, swallows light, aluminum support with rubber to support skylight, white color, dryer, portable tank, stove, heater, bedrooms, kitchen, patio service, dining room, living room, garage, bathrooms, area of pasture, area of adopasto, traces for auromovil, huell pedestrian, breakfast, nfr, ban, valve gate, relief valve, air jug cold water, union nut, meter, float, jaaf, reduction, elbow, nose wrench, sanitary, hydraulic, tee, check valve, pichancha, female plug, shower valve, center luminaire, flying buttress, single damper, dichroic reflector, three-phase damper, contact, dichroic center lighting, electric, bell, doorbell, telephone, pipe wall or ceiling, pipe by floor, connection, structural, castles loading wall, castles dividing wall, loading wall, dividing wall, trabes, floor level finished, npt, cant number, start and direction, level on roof, number and direction facade, number and direction cut, strainer, level background registration , sanitary registry, ladder, blackwater descent, sanitary outlet, runoff, sewage pipe, pluvial water pipe, demolition boundary, demolition area, upper slab level, nls, furniture, finishes, height of clear, width of clear, height of floor to beginning of clear, finished in floor, finished in walls, change of material in wall, change of material in ceiling, n.b.p. low level of ceiling, n.b.l. low slab level, n.p.t. level of finished floor, floor adjustment, floor or ceiling start direction, tablayeso ceiling, tablayeso ceiling against humidity, floor material change, ceiling finish, white enamel painting base, shots for dental unit, gas , type l gas pipeline, step valve, stopcock, low pressure regulator, thermomagnetic switch, cancelerias, area with cuernavaca roll grass, exterior work, dimensions at the time of placement, upper level of vain, level of vain base, cfe line, preliminaries, telmex line, potable water, sanitary sewer line, wiring by post, wiring by floor, topographic plant, topographic plant of set
Raw text data extracted from CAD file:
| Language | Spanish |
| Drawing Type | Block |
| Category | House |
| Additional Screenshots |
 |
| File Type | dwg |
| Materials | Aluminum, Concrete, Glass, Other |
| Measurement Units | Metric |
| Footprint Area | |
| Building Features | Garden / Park, Deck / Patio, Garage |
| Tags | apartamento, apartment, appartement, aufenthalt, autocad, block, casa, chalet, court, details, dwelling unit, DWG, facade, facilities, floor, FOUNDATION, ground, haus, house, hydraulic, logement, maison, pile, residên, residence, Sanitary, structure, unidade de moradia, villa, wohnung, wohnung einheit |








