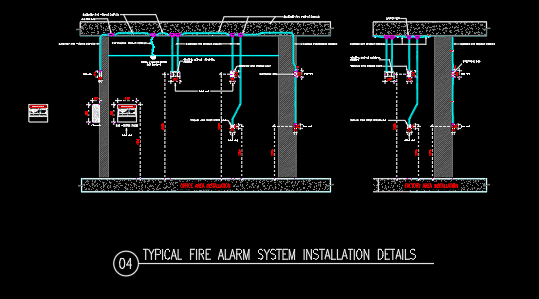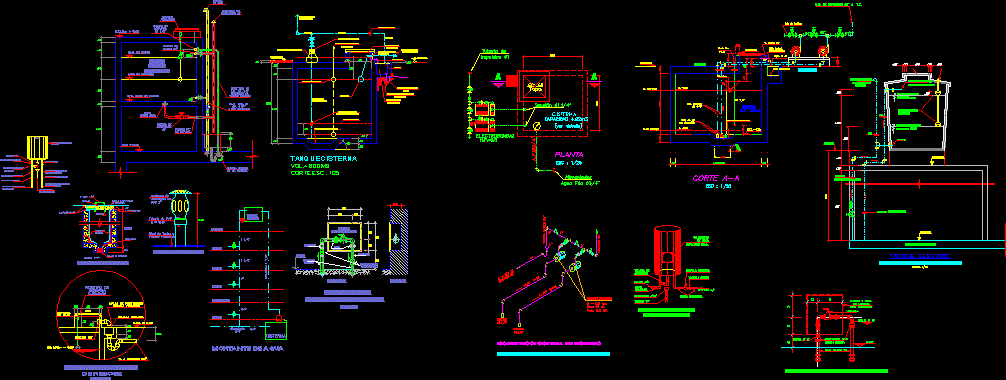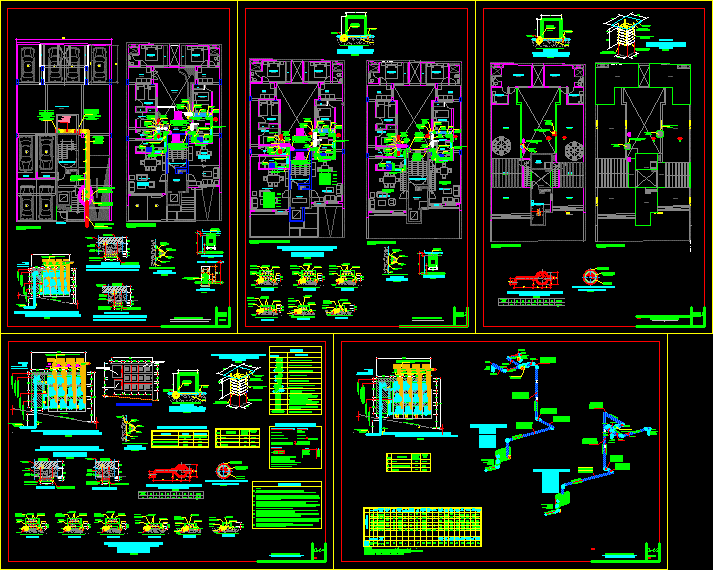House 1 Floor – Electrical And Sanitary DWG Plan for AutoCAD

PLANS plumbing and electrical HOUSING 1 floor
Drawing labels, details, and other text information extracted from the CAD file (Translated from Spanish):
Arki unlimit, Dichroic point, kind, He passed, box of, N.p.t., Outlet, Bracket, Detail of exits, board, general, Glass with border, Ceiling of, For interiors, Hanging lamp, dinning room, N. M., floor, Number of boards, Mm pvc, Pvc sap pipe mm, net, Hidrandine, Mm pvc, lighting, Electric pump, reservation, Hydrandine network, Power outlets, Is ma, Lift doors, intercom, Is ma, Is ma, item, description, Roofed area, Unit load, Installed load, Demand factor, Partial dem max, Main feeder, Maximum total demand, Light outlets, Floor areas, Power outlets, Floor areas, Thw thw, Thw thw, Hp electric pump, Hp power doorman, Power outlets, Floor areas, Thw thw, Exit for therma, Groundwater well, Floor flush for main feeder, Wall-mounted tubing for wall outlets, Wall-mounted tubing for telephone wall, Wall-mounted tub for intercoms, Wall mounted tubing for tv cable circuit, Lines indicate the number of conductors, In the pipeline, Center light ceiling, Simple bracket, goalie, Single-phase single-phase receptacle, High power outlet, Simple switch, Switching switch, Double switch, Outlet for electric pump, Wall-mounted distribution panel, Power meter, symbol, description, legend, Location, intercom, phone, converter, Dichroic, Differential switch ida merlin gerin, Motor starter, Waterproof outlet, Esc:, Earth well, Compacted, Sieved earth, Naked driver, Copper electrode, Bronze connector, tube of, Reinforced concrete cover, driver, Ground, Copper bronze, Sanik sulfate, of length, Pressure connector, Magnesium similar substance, Copper rod, A: mm fºgº, C: cu naked mm pvc, Driver’s key, Bw thw thw mm pvc, D: tw tw mm pvc, E tw tw mm pvc, F: thw thw mm pvc, Power outlets, lighting, reservation, Is ma, top, box, griddle, thermomagnetic switch, Metal plate, rush, Phone, Air, distribution, Feeders, Npt, service yard, garage, living room, dinning room, study, receipt, yard, bedroom, Main bedroom, store, Ss.hh, kitchen, Low ceiling, Ss.hh, grotto, bar, Ss.hh, Intimate hall, net, Hidrandine, height, description, legend, symbol, Energy meter, General board, General services board, Outlet for recessed ceiling lighting, Outlet for wall lighting fixture, Circuit recessed in ceiling, Number of conductors in a busway, Octagonal pvc pitch box for circuit, Light outlets, Metal circuit box for electrical circuit communications, Dual single switch for lighting output control, Phone out, thermomagnetic switch, Grounding well, Exit for intercom, Water level switch, diferential switch, Switch switch for lighting output control, Outlet outlet with ground connection under high, Cable tv out, Take-out box, Built-in pipe on wall floor, For cable tv, electric Porter, Built-in pipe on wall floor, For telephony, Of indicated dimensions, Tsg, Outlet for electric pump, Outlet for electric therma, Meter bank, Of indicated capacity, Circuit embedded in wall floor, Cut switch similar to ticino art, Volt transformer, Built-in pipe on wall floor, For intercom, goalie, electric, They climb, Future sub boards, Hp electric pump, impulsion, Hydrostal type, suction, Concrete cover, Detail of cistern in court, Foot valve, layette, Suction pipe pvc, Electric pump, Pvc water input, Valv. gate, top, Pvc drive tube, automatic, your B. Pvc drive, N. Stairway ceiling, your B. Pvc drive, High tank system, Polypropylene tank: includes accessories, your B. Pvc distribution, Esc., elevation, Air switch gap, your B. Of overflow pvc, gate valve, Stop level, automatic control, buoy, Ventilation hat, Min. of water, Boot level, Max. of water, plant, Ventilation hat, your B. of distribution, your B. Of overflow pvc, buoy, Pvc, Arki unlimit, garage, living room, dinning room, study, receipt, yard, bedroom, Main bedroom, store, Ss.hh, hall, Ss.hh, grotto, bar, Ss.hh, Carpeting, Intimate hall, kitchen, laundry, tank, key, gate, buoy, Up high tank, Pvc feed tube, Low tank high, Pvc feed tube, Comes from public service, Pvc, Terma., Low hot water, Pvc, C.t. C.f., Pvc ventilation tube, Pvc ventilation tube, C.t. C.f., pipeline, Public collector network, symbol, Crossing of pipes without connection, Low elbow, Tee up, Pvc cold water pipe, Pvc hot water pipe, Elbow, Elbow, tee, Rigeg tap
Raw text data extracted from CAD file:
| Language | Spanish |
| Drawing Type | Plan |
| Category | Mechanical, Electrical & Plumbing (MEP) |
| Additional Screenshots |
  |
| File Type | dwg |
| Materials | Concrete, Glass |
| Measurement Units | |
| Footprint Area | |
| Building Features | Garage, Deck / Patio, Car Parking Lot |
| Tags | autocad, DWG, einrichtungen, electric, electrical, facilities, floor, gas, gesundheit, house, Housing, l'approvisionnement en eau, la sant, le gaz, machine room, maquinas, maschinenrauminstallations, plan, plans, plumbing, provision, Sanitary, wasser bestimmung, water |








