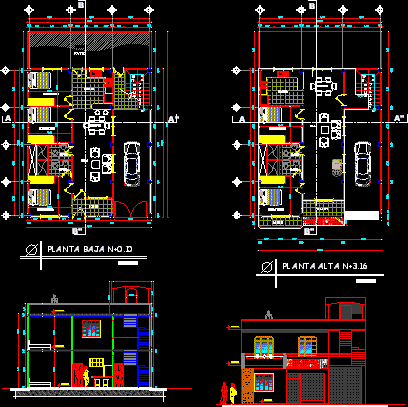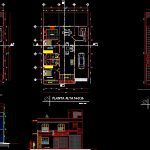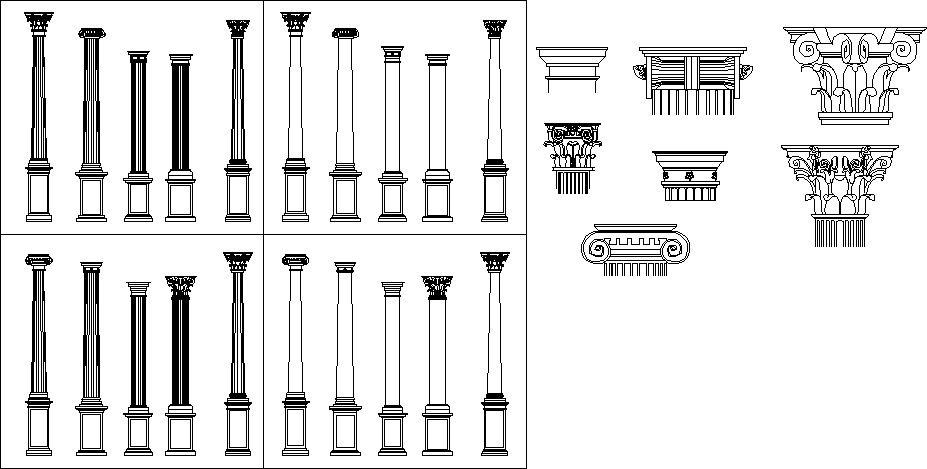House 10x15m – Between Medians DWG Section for AutoCAD
ADVERTISEMENT

ADVERTISEMENT
Housing between medians – Plant – Section – Facade
Drawing labels, details, and other text information extracted from the CAD file (Translated from Spanish):
porch, bedroom, kitchen, dinning room, living room, bath, bedroom, bedroom, bath, bedroom, dinning room, living room, balcony, kitchen, top stands, terrace slab, of ventilation, yard, sidewalk, Street, low level, scale, top floor, scale, covered implantation, scale, yard
Raw text data extracted from CAD file:
| Language | Spanish |
| Drawing Type | Section |
| Category | Historic Buildings |
| Additional Screenshots |
 |
| File Type | dwg |
| Materials | |
| Measurement Units | |
| Footprint Area | |
| Building Features | Deck / Patio |
| Tags | autocad, church, corintio, dom, dorico, DWG, église, facade, geschichte, house, Housing, igreja, jonico, kathedrale, kirche, kirk, l'histoire, la cathédrale, plant, section, teat, Theater, theatre, xm |








