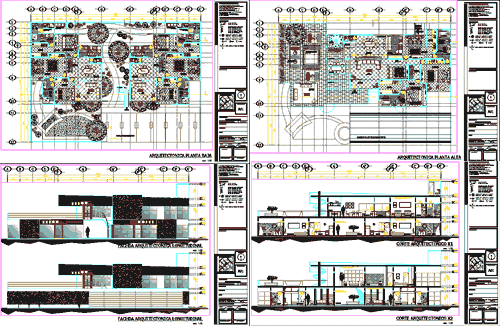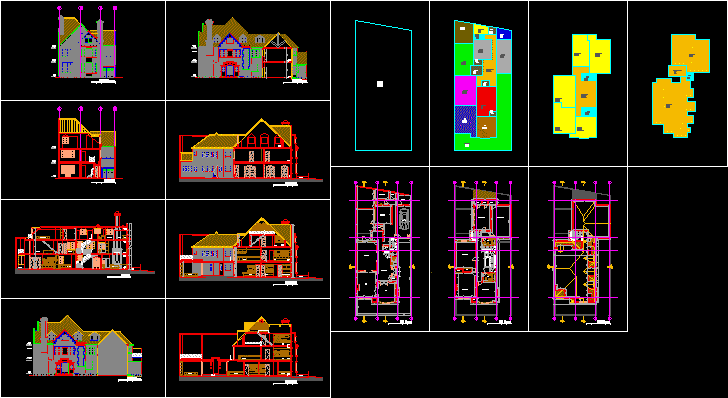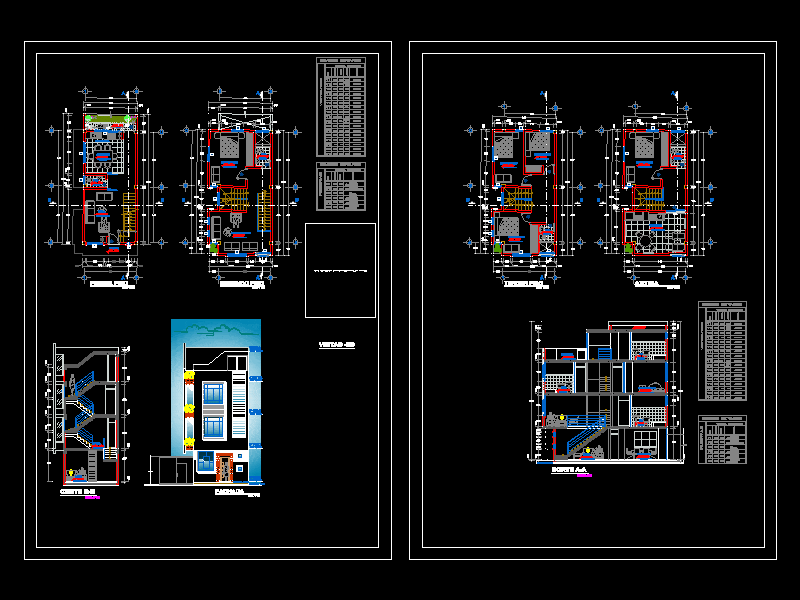House 120 M2 DWG Section for AutoCAD
ADVERTISEMENT

ADVERTISEMENT
Housing – plants – sections – details – specifications – desiganciones – dimensions
Drawing labels, details, and other text information extracted from the CAD file (Translated from Spanish):
builder baker, dining room, hallway, kitchen, living room, terrace, laundry, closet, content: plant architecture facades, cuts, detail doors and windows, floor plan, drawing: dhb, revision: dhb, surface :, lamina:, owner: orefelina hernandez rut .: address: …………………………………….. …………. signature, constructor baker ltda, home house project:
Raw text data extracted from CAD file:
| Language | Spanish |
| Drawing Type | Section |
| Category | House |
| Additional Screenshots |
 |
| File Type | dwg |
| Materials | Other |
| Measurement Units | Metric |
| Footprint Area | |
| Building Features | |
| Tags | apartamento, apartment, appartement, aufenthalt, autocad, casa, chalet, desiganciones, details, dimensions, dwelling unit, DWG, family house, haus, house, house room, Housing, logement, maison, plants, residên, residence, section, sections, specifications, unidade de moradia, villa, wohnung, wohnung einheit |








